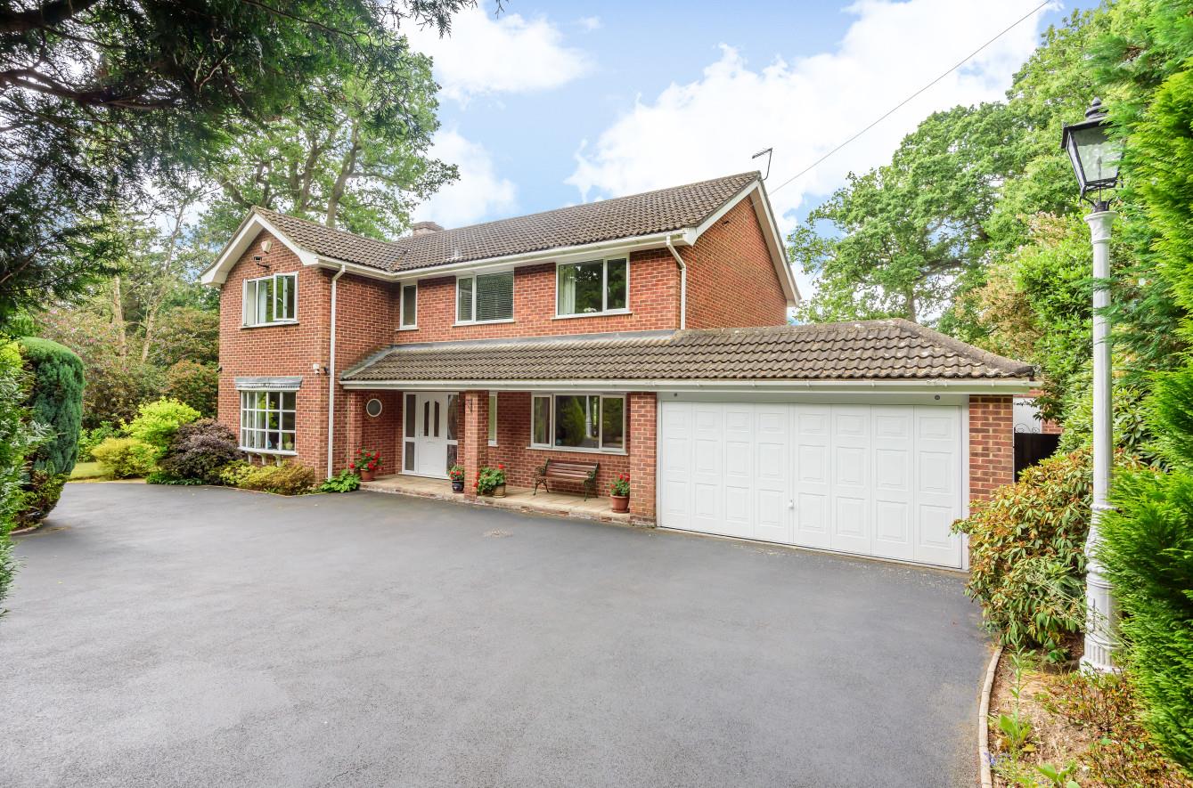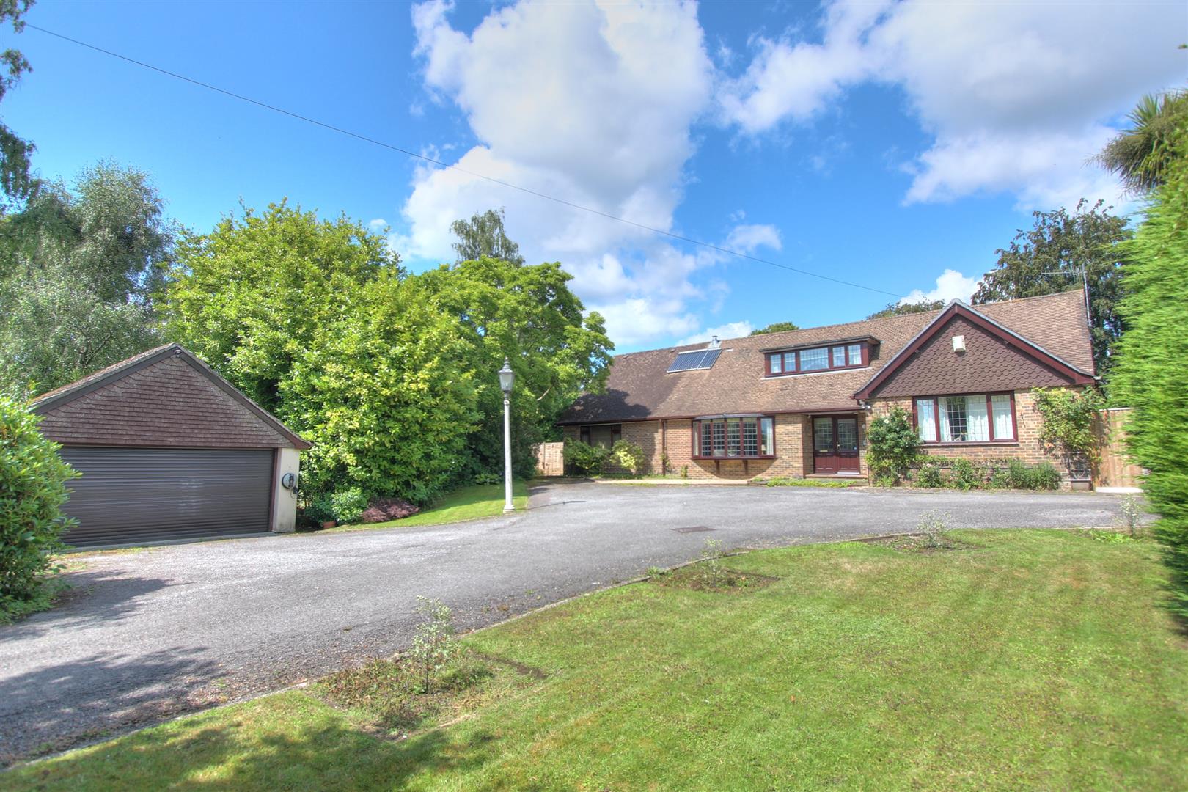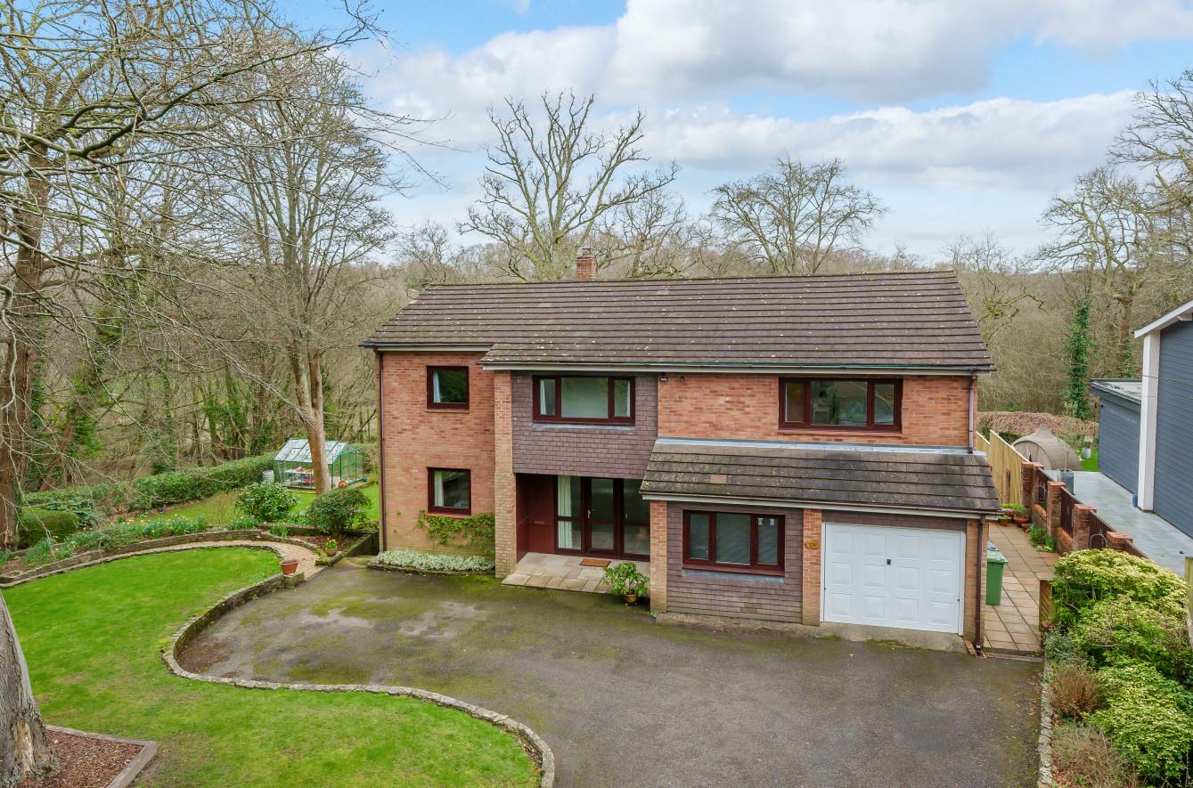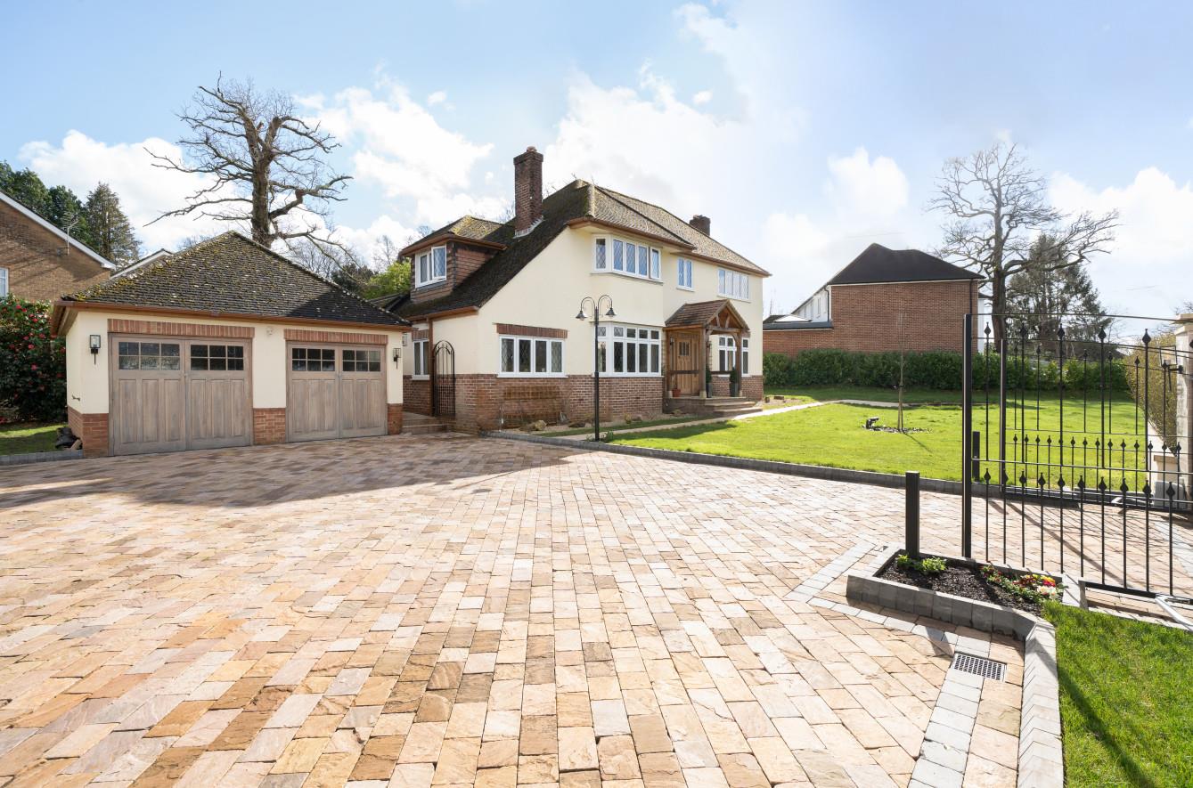Hocombe Road
Chandler's Ford £1,250,000
Rooms
About the property
An exceptionally well presented 5 bedroom detached family home situated in a stunning plot of approximately 0.45 of an acre with a delightful rear garden measuring approximately 160' x 77' affording a pleasant south westerly aspect. Overall the house comprises 3165sqft but also lends itself to further extending to provide enlarged and further accommodation. A particular highlight of the property is the indoor swimming pool measuring 38'10" x 17' heated with sliding glass doors along one side overlooking the garden. In addition to this is a 32' sitting room, dining room open plan to a conservatory with stunning views down the rear garden, family room, kitchen/breakfast room, and spacious utility room. On the first floor are five good sized bedrooms, en-suite and family bathroom. To the front is a good sized driveway affording parking for several vehicles leading to the garage measuring 19'6" x 16'. The location provides convenient access to the centre of Chandlers Ford, Thornden School, bus services to Southampton and Winchester, and Junction 12 of the M3.
Map
Floorplan

Accommodation
Ground Floor:
Open Porch: Front door to reception hall.
Reception Hall: 14'6" x 12'1" (4.42m x 3.68m) Stairs to first floor.
Cloakroom: Wash basin, wc.
Sitting Room: 32' x 14' (9.75m x 4.27m) A triple aspect room with patio doors to rear garden, fireplace with inset gas fire.
Dining Room: 11'9" x 10'8" (3.58m x x3.25m) Open plan to conservatory/garden room.
Conservatory/Garden Room: 10'10" x 9'2" (3.30m x 2.79m) Tiled floor with underfloor heating, radiator, glass roof, patio doors to rear garden and views.
Family Room: 12'6" x 10'6" (3.81m x 3.20m)
Kitchen/Breakfast Room: 14' x 11'2" (4.27m x 3.40m) Range of units, electric double oven, electric hob with extractor hood over, integrated dishwasher, tiled floor with underfloor heating, space for table and chairs.
Utility Room: 10'4" x 10'3" (3.15m x 3.12m) Range of units, integrated fridge/freezer and washing machine, tiled floor with underfloor heating, doors to rear garden and garage.
Plant Room: Main boiler for the house and swimming pool together with the swimming pool plant, tiled floor, doors to outside.
Swimming Pool: 18'10" x 17' (11.84m x 5.18m) The pool itself measures approximately 24' in length with a tiled surround, feature stone wall to one end and bar.
Cloakroom: Wash basin, wc.
Wet Room Style Shower Room/Changing Facility:
First FLoor
Landing: Hatch to loft space, airing cupboard.
Bedroom 1: 14'1" x 10'8" (4.29m x x3.25m) Measurement up to two double wardrobes, archway to dressing room.
Dressing Room: 10'3" x 5'7" (3.12m x x1.70m) Measurement up to fitted wardrobes.
En-Suite: 7'2" x 6'2" (2.18m x 1.83m) Re-fitted modern white suite with chrome fitments comprising half bath with mixer tap and shower attachment over, wash basin with cupboard under, wc, tiled walls and floor.
Bedroom 2: 13'10" x 11'8" (4.22m x 3.56m) Double wardrobe.
Bedroom 3: 13'10" x 8'2" (4.22m x 2.49m)
Bedroom 4: 12'7" x 10'6" (3.84m x 3.20m) Double wardrobe.
Bedroom 5: 10'10" x 8'8" (3.30m x 2.64m) Single wardrobe.
Bathroom: 7'3" x 6'3" (2.21m x x1.91m) Modern suite comprising corner shower cubicle, wash basin, wc, bidet, tiled walls and floor.
Outside
The total plot extends to approximately 0.45 of an acre and represents a particularly stunning feature of the property.Front: Electric gates with security entry system lead to a tarmac driveway with mini roundabout providing parking for numerous vehicles flanked by lawned areas and enclosed by mature hedging and shrubs affording a high degree of privacy, side access to rear garden.
Rear Garden: The rear garden is stunning measuring approximately 160' x 77' affording a pleasant south westerly aspect. Adjoining the house is an L shaped paved patio leading onto a large level lawn enclosed by mature hedging and shrubs, and fencing which afford a high degree of privacy.
Garage: 19'6" x 16' (5.94m x x4.88m) Electric door, light and power.
Other Information
Tenure: Freehold
Approximate Age: 1970's
Approximate Area: 294sqm/3165sqft
Sellers Position: Found property to purchase
Heating: Gas central heating
Windows: UPVC double glazing
Loft Space: Partially boarded with ladder and light connected
Infant/Junior School: Chandlers Ford Infant School/Merdon Junior School:
Secondary School: Thornden Secondary School
Local Council: Eastleigh Borough Council - 02380 688000
Council Tax: Band G - £3126.72 22/33




