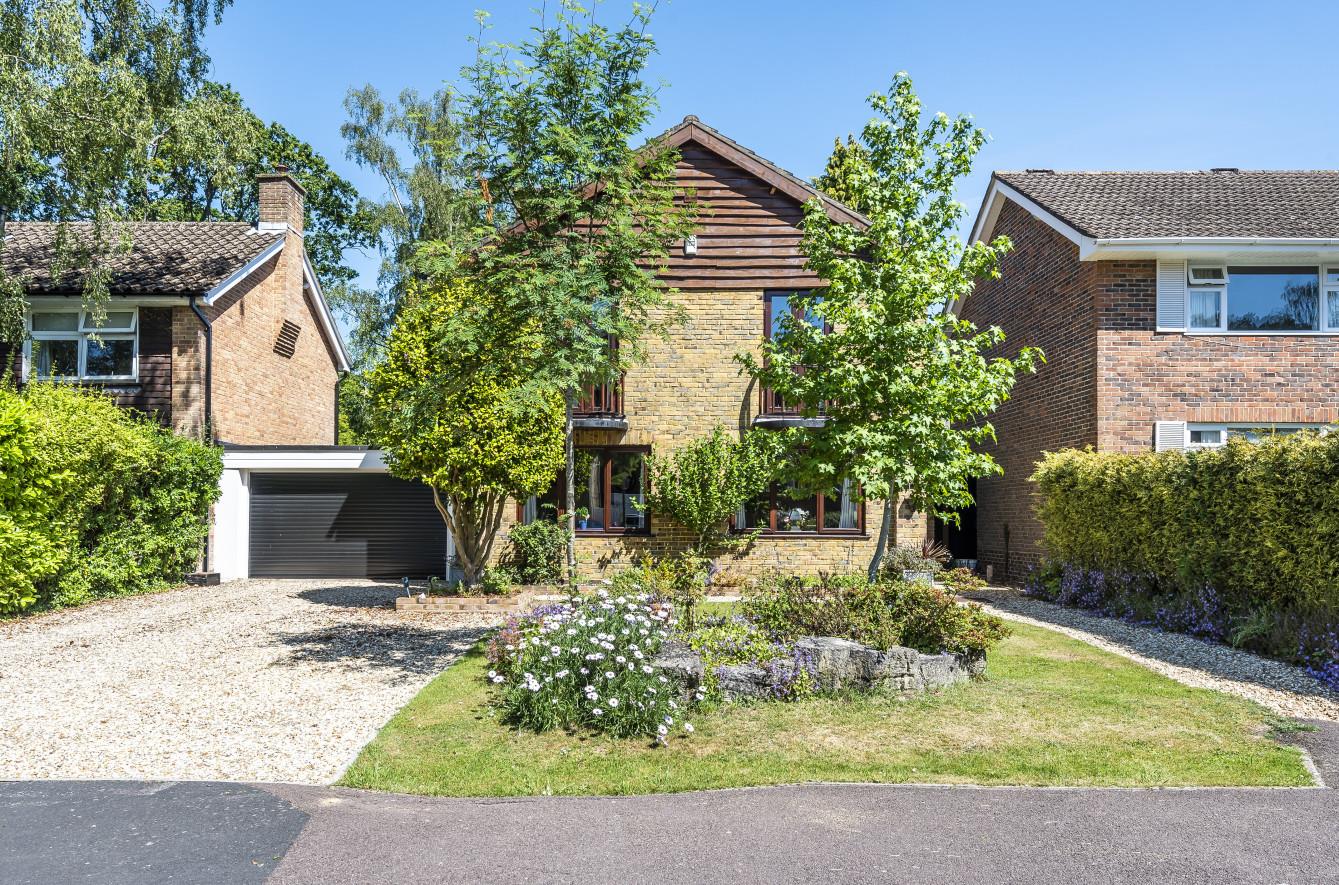Hocombe Wood Road
Chandlers Ford £625,000
Rooms
About the property
A wonderful four bedroom detached family home situated in an extremely popular location within the Parish of Ampfield benefiting from well proportioned accommodation including two reception rooms, master bedroom with en-suite, double garage and a rear garden measuring approximately 76' x 46'. Hocombe Wood Road sits within catchment for both Hiltingbury and Thornden Schools.
Map
Floorplan

Accommodation
GROUND FLOOR
Entrance Lobby: 9'3" x 4'11" (2.82m x 1.50m). Tiled floor, door to rear garden.
Entrance Hall: Stairs to first floor, understairs storage cupboard.
Sitting Room: 18' x 12' (5.49m x 3.66m). Fitted remote control gas fire.
Dining Room: 18' x 9'10" (5.49m x 3.00m)
Kitchen: 13'6" x 8'9" (4.11m x 2.67m). Built in double oven, built in five ring gas hob, fitted extractor hood, integrated dishwasher, space for fridge freezer, tiled floor.
Utility Room: 6'7" x 4' (2.01m x 1.22m). Space and plumbing for washing machine, space for tumble dryer, tiled floor.
Cloakroom: 6'6" x 2'4" (1.98m x 0.71m). Comprising low level w.c., wash hand basin with cupboard under, tiled floor, tiled walls.
FIRST FLOOR
Landing: Access to loft space, built in airing cupboard housing boiler.
Bedroom 1: 18' max x 12' including wardrobe depth (5.49m max x 3.66m including wardrobe depth). Fitted wardrobes and dressing table along one wall, doors to Juliette balcony.
En-suite: 6'10" x 5' (2.08m x 1.52m). White suite with chrome fitments comprising shower in cubicle, wash hand basin, w.c.
Bedroom 2: 14'8" x 10' (4.47m x 3.05m). Doors to Juliette balcony.
Bedroom 3: 11' x 8'10" (3.35m x 2.69m). Built in double wardrobe.
Bedroom 4: 9'7" x 6'7" (2.92m x 2.01m).
Bathroom: 6'10" x 6'7" (2.08m x 2.01m). White suite with chrome fitments comprising bath with shower over, wash hand basin with cupboard under, w.c.
Outside
Front: Area laid to lawn, planted beds, gravel pathway leading to front door, gravel driveway providing off road parking.
Rear Garden: Measures approximately 76' x 46' and comprising paved patio area, outside tap, area laid to lawn, variety of mature plants, bushes, shrubs and trees.
Garage: 15'6" x 15'6" (4.72m x 4.72m). With electric roller door, power and light, door to rear garden.
Other Information
Tenure: Freehold
Approximate Age: 1960's
Approximate Area:
Sellers Position: Looking for forward purchase
Heating: Gas central heating
Windows: Wooden double glazed windows
Infant/Junior School: Hiltingbury Infant/Junior School
Secondary School: Thornden Secondary School
Council Tax: Band F - £2,658.16 21/22
Local Council: Test Valley Borough Council - 01264 368000
