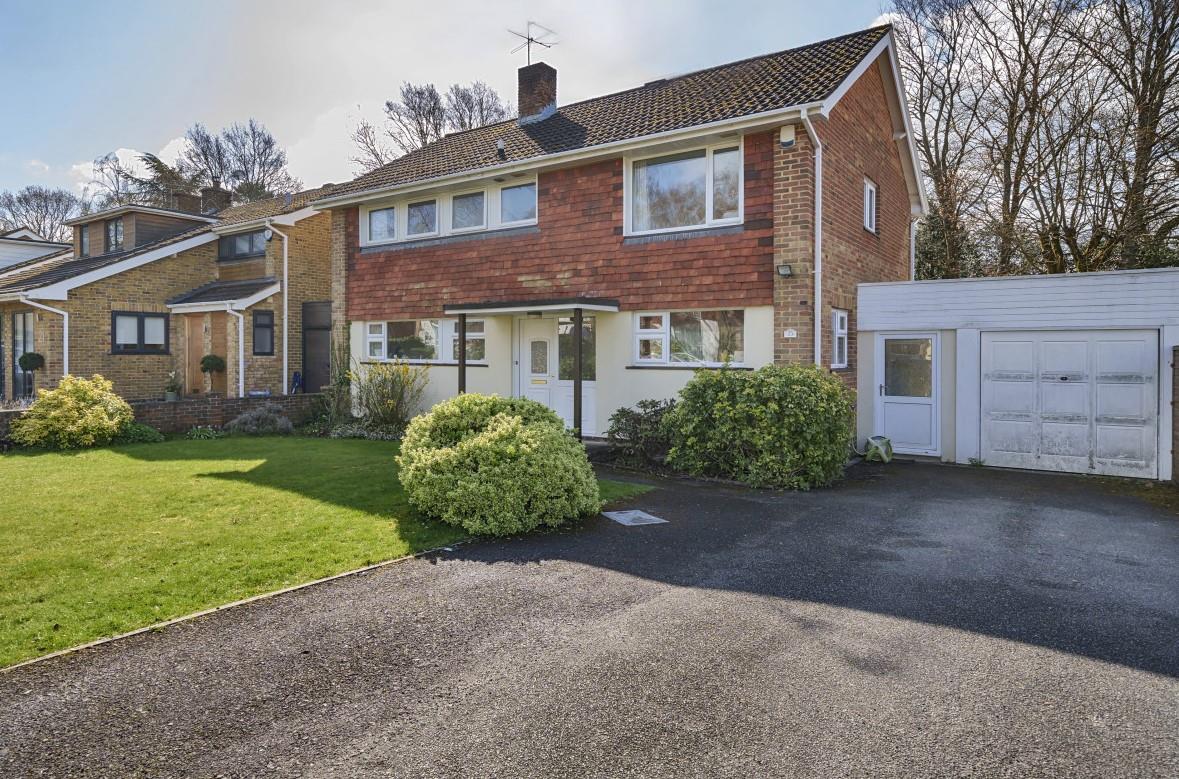Hocombe Wood Road
Chandler's Ford £760,000
Rooms
About the property
A four bedroom detached family home situated in one of Chandler's Fords most sought after locations benefiting from well proportioned rooms and well planned accommodation. The property benefits from 3 reception rooms along with a Kitchen / Breakfast room. Externally, there is also a wonderful 66ft southerly facing rear garden and tandem garage. Hocombe Wood Road sits within catchment for both Hiltingbury and Thornden Schools and the property is offered for sale with no forward chain.
Map
Floorplan

Accommodation
Ground Floor
Entrance Hall: Stairs to first floor, under stairs storage cupboard.
Cloakroom: 6'3" x 3'11" (1.91m x 1.19m) White suite with chrome fitments comprising wash hand basin, w.c.
Family Room/Study: 11'3" x 9'10" (3.43m x 3.00m)
Sitting Room: 17'10" x 12' (5.44m x 3.66m) Fireplace surround and hearth with inset coal effect fire.
Dining Room: 14' x 9' (4.27m x 2.74m)
Kitchen/Breakfast Room: 14'2" x 9'10" plus recess to boiler (4.32m x 3.00m plus recess to boiler) Built in double oven, built in four ring electric hob, integrated extractor hood, integrated dishwasher, space for fridge, space and plumbing for washing machine, space for table and chairs, floor standing boiler.
First Floor
Landing: Access to loft space, built in airing cupboard.
Bedroom 1: 13'8" plus recess x 12' (4.17m plus recess x 3.66m) Range of fitted furniture along one wall incorporating hanging and drawer space, wash hand basin with cupboard under.
Bedroom 2: 14'3" x 9'10" (4.34m x 3.00m) Built in wardrobe.
Bedroom 3: 14' x 9'" (4.27m x 2.74m) Built in wardrobe.
Bedroom 4: 11'4" x 9'10" (3.45m x 3.00m)
Bathroom: 8'2" x 6'7" (2.49m x 2.01m) White suite with chrome fitments comprising bath, wash hand basin, w.c.
Outside
Front: Area laid to lawn, planted beds, driveway providing off road parking.
Passage Way: 14'5" x 4'9" (4.39m x 1.45m) Covered access providing access from front to back and into kitchen.
Rear Garden: Measures approximately 66' x 48' benefiting from a pleasant southerly aspect with paved patio area, area laid to lawn, brick built planters, garden shed, range of mature bushes and trees.
Garage: 27'8" x 8'3" (8.43m x 2.51m) With up and over door, power and light.
Other Information
Tenure: Freehold
Approximate Age: 1960's
Approximate Area: 145.9sqm/1572sqft
Heating: Gas central heating
Windows: UPVC double glazing
Infant/Junior School: Hiltingbury Infant/Junior School
Secondary School: Thornden Secondary School
Local Council: Test Valley Borough Council - 01264 368000
Council Tax: Band F
