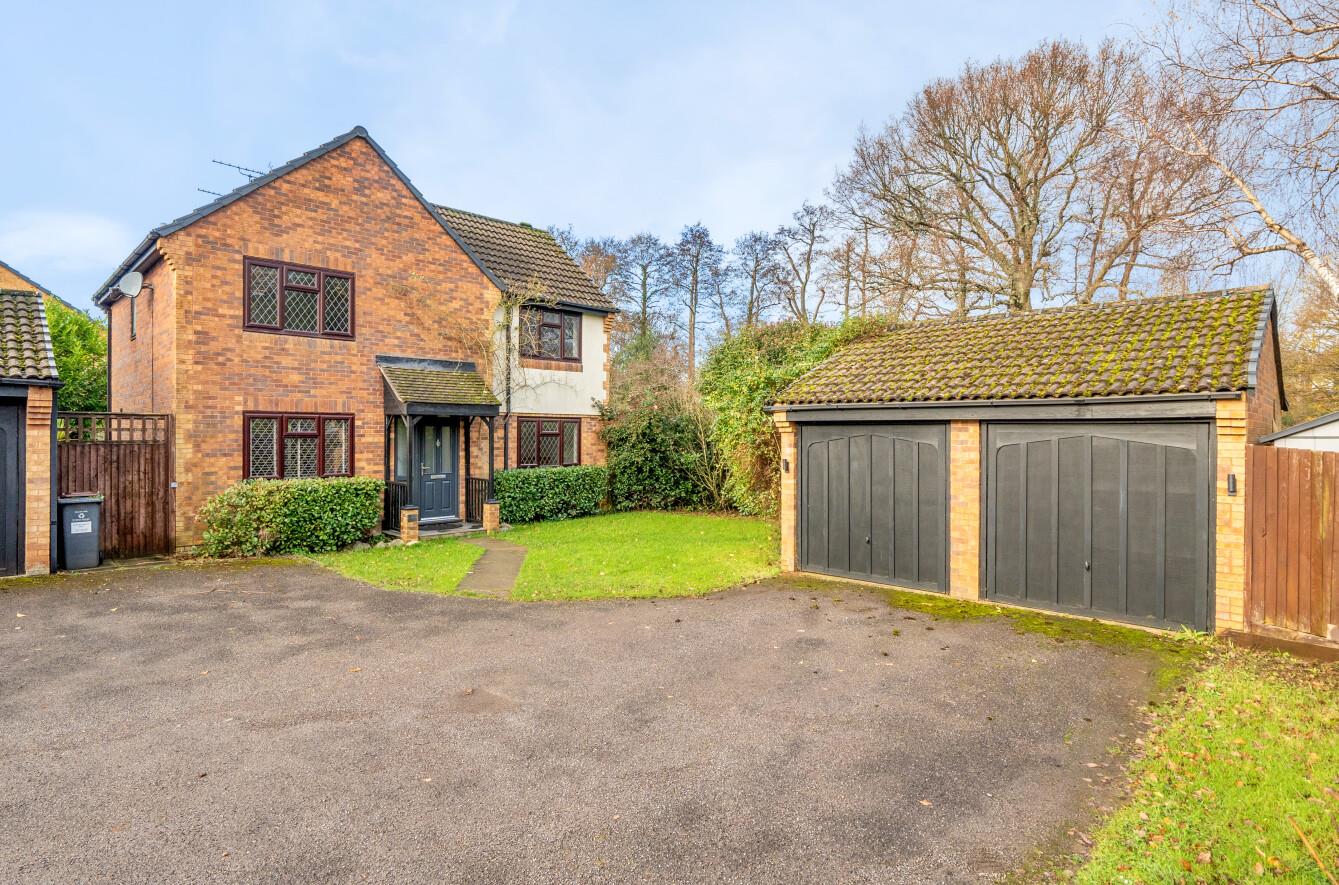Hodder Close
Chandler's Ford £580,000
Rooms
About the property
A modern four bedroom detached family home situated in a popular cul de sac location. The property enjoys an open plan kitchen/dining room, with access to a utility room, a sitting room and cloakroom on the ground floor with four bedrooms on the first floor along with a bathroom and en suite. The main bedroom also boasts a walk in wardrobe. Externally there is a good size driveway leading to a detached double garage with a 46' x 34' rear garden which benefits from a garden room that offers a variety of opportunities.
Map
Floorplan

ACCOMMODATION:
GROUND FLOOR;
Entrance Hall: Stairs to first floor, under stairs storage cupboard.
Cloakroom: 5'9" x 3'3" (1.75m x 0.99m) Comprising wash hand basin, wc.
Sitting Room: 15'11" x 10'6" (4.85m x 3.20m)
Kitchen / Dining Room: 23'3" x 9'7" (6.78m x 2.92m) Comprising built in oven, built in gas hob, fitted extractor hood, integrated dishwasher, breakfast bar, space for sofas or dining table.
Utility Room: 5'10" x 5' (1.78m x 1.52m) Plumbing for washing machine, wall mounted boiler.
FIRST FLOOR:
Landing: Access to loft space, built in storage cupboard.
Bedroom 1: 12'4" x 9'7" (3.76m x 2.92m) With walk in wardrobe comprising hanging, shelving and drawer space.
En Suite: 7'4" x 3'5" (2.24m x 1.04m) Comprising shower in cubicle, wash hand basin, wc.
Bedroom 2: 10'6" x 9'3" (3.20m x 2.82m)
Bedroom 3: 8'9" x 8'2" (2.67m x 2.49m)
Bedroom 4: 7'7" x 6'6" (2.31m x 1.98m)
Bathroom: 7'5" x 5'1" (2.26m x 1.55m) Comprising bath with shower over, wash hand basin, wc.
OUTSIDE:
Front: Area laid to lawn, side access to rear garden, driveway providing off road parking.
Rear Garden: Measures approximately 46' x 34' and comprises paved patio area, area laid to timber deck, area laid to lawn, planted beds, covered area laid to shingle, outside tap.
Garden Room: 14'3" x 9'2" (4.34m x 2.79m) Could be used as a games room or home office / hobby room.
Garage: 17' x 16'10" (5.18m x 5.13m) With twin up and over doors, power and light.
Other Information
Tenure: Freehold
Approximate Age: 1980's
Approximate Area: 1194sqft/110.8sqm
Sellers Position: Looking for forward purchase
Heating: Gas central heating
Windows: UPVC double glazing
Loft Space: Partially boarded with ladder and light connected
Infant/Junior School: St Francis C of E Primary School
Secondary School: Toynbee Secondary School
Local Council: Test Valley Borough Council - 01264 368000
Council Tax: Band E
