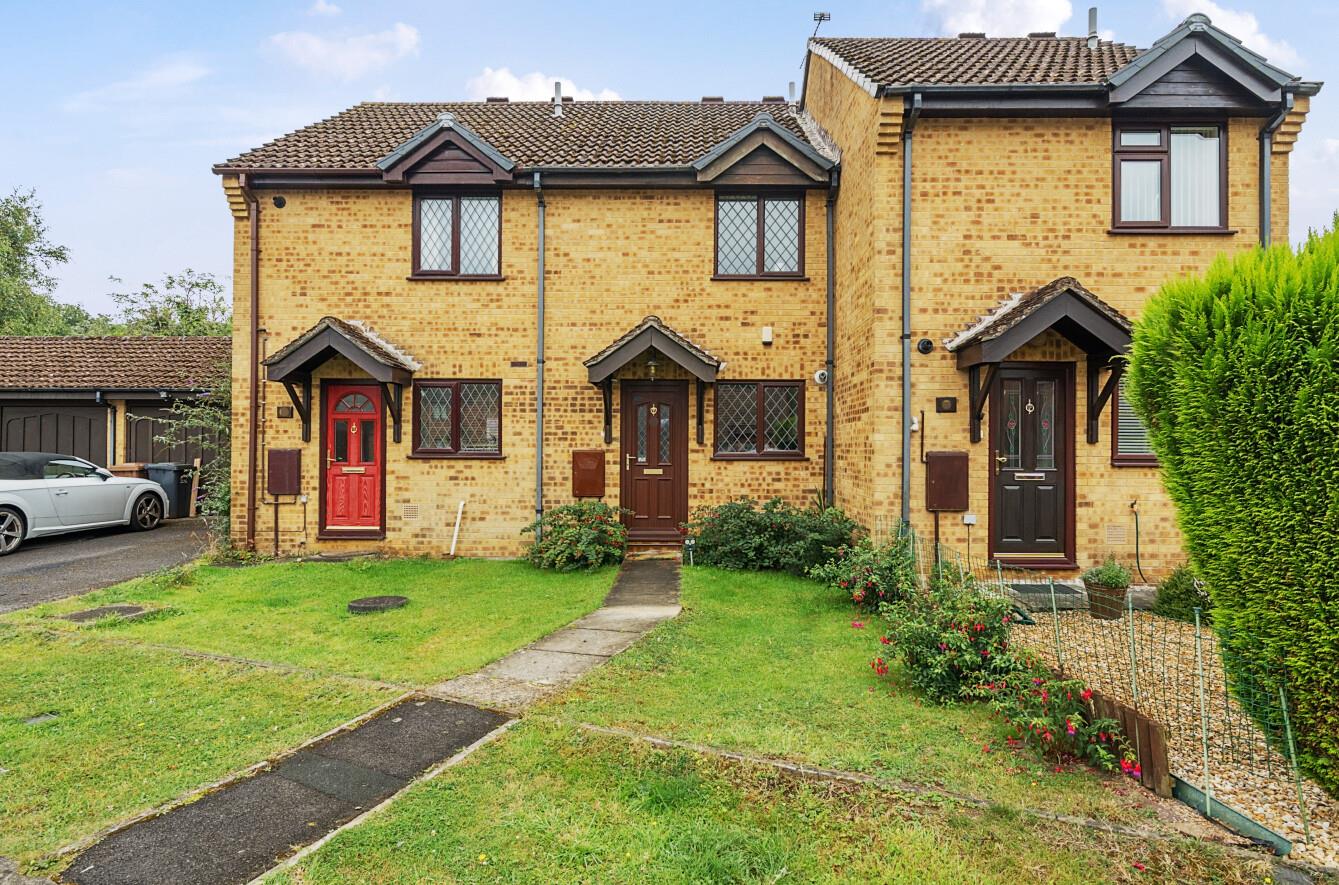Hodder Close
Chandler's Ford £300,000
Rooms
About the property
A modern two bedroom terrace home situated in a pleasant cul de sac location within the popular Valley Park development with its array of amenities including Tesco Local, heath practices, public house, schooling, leisure centre and woodland walks. The property boasts the addition of a conservatory and also benefits from having a garage with driveway parking in front.
Map
Floorplan

ACCOMMODATION:
GROUND FLOOR:
Entrance Hall: Stairs to first floor.
Kitchen: 9'1" x 6' (2.77m x 1.83m) Built in double oven, built in gas hob, fitted extractor hood, integrated fridge freezer, space and plumbing for washing machine, space and plumbing for slimline dishwasher, boiler in cupboard.
Sitting Room: 13'6" x 11'11" (4.11m x 3.63m)
Conservatory: 8'5" x 7' (2.57m x 2.13m)
FIRST FLOOR:
Bedroom 1: 12' x 8'1" (3.66m x 2.46m)
Bedroom 2: 8'9" x 7'5" (2.67m x 2.26m)
Bathroom: 6'7" x 5'8" (2.01m x 1.73m)
OUTSIDE:
Front: Area laid to lawn separated by pathway to front door.
Rear Garden: Measures approximately 26' x 13' and comprises paved patio area, area laid to lawn, gate providing access to rear of garage.
Garage: 17' x 8'1" (5.18m x 2.46m) With up and over door, power and light and parking to fore.
Other Information
Tenure: Freehold
Approximate Age: 1980's
Approximate Area: 648sqft/60.1sqm
Sellers Position: Found property to purchase
Heating: Gas central heating
Windows: UPVC double glazing
Loft Space: Partially boarded with ladder and light connected
Infant/Junior School: St Francis Primary School
Secondary School: Toynbee Secondary School
Local Council: Eastleigh Borough Council - 02380 688000
Council Tax: Band C
