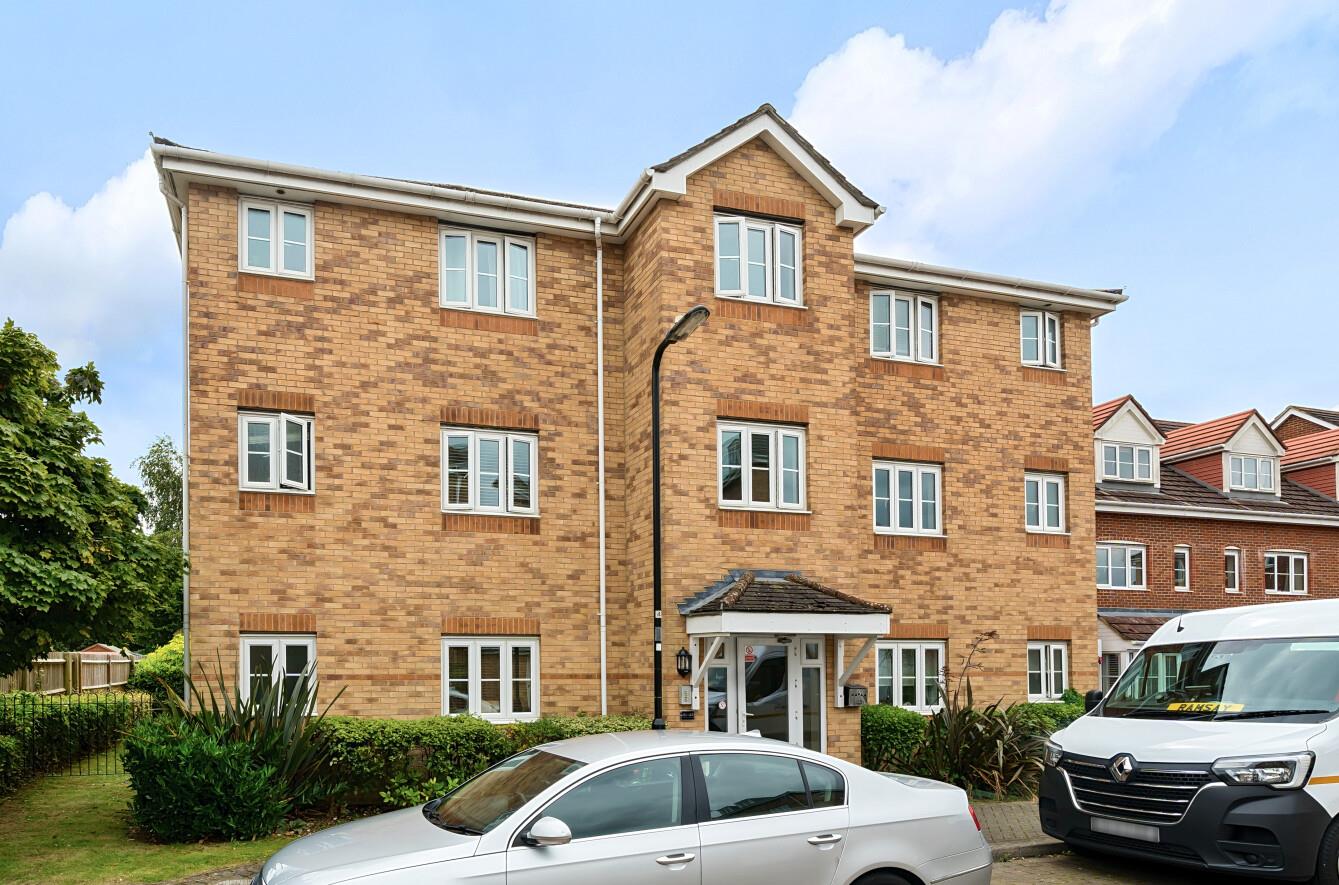Hoddinott Road
Eastleigh £168,000
Rooms
About the property
A modern purpose built first floor flat situated within close proximity to the Town Centre of Eastleigh with it's array of shopping and leisure facilities including a mainline railway station. The flat benefits from two bedrooms along with a bathroom, sitting/dining room and kitchen. There is allocated as well as visitor parking and the flat is offered for sale with no forward chain.
Map
Floorplan

Accommodation
Communal Entrance Hall: Stairs to all floors.
Entrance Hall: Built in storage cupboard.
Sitting/Dining Room: 17'3" x 10'10" (5.26m x 3.30m) Fireplace surround and hearth with electric fire.
Kitchen: 10'9" x 6'6" (3.28m x 1.98m) Built in oven, built in electric hob, fitted extractor hood, space for fridge freezer, space and plumbing for washing machine.
Bedroom 1: 12'5" x 10'1" (3.78m x 3.07m) Fitted double wardrobe.
Bedroom 2: 10'6" x 9'2" (3.20m x 2.79m)
Bathroom: 6'7" x 6'6" (2.01m x 1.98m) Comprising bath with shower attachment, wash hand basin with cupboard under, wc.
Outside
The property sits within communal grounds.Parking: The flat benefits from an allocated parking space which is numbered and there is also visitor parking.
Other Information
Tenure: Leasehold
Term of Lease: 155 years from 1/12/2002
Maintenance: Approximately £1000 paid 6 monthly next instalment is due January 2025
Ground Rent: £200 per annum next instalment due is in October 2024
Approximate Age:
Approximate Area: 688sqft/63.9sqm
Sellers Position: No forward chain
Heating: Electric
Windows: UPVC double glazing
Infant/Junior School: Norwood Primary School
Secondary School: Crestwood Community School
Council Tax: Band B
Local Council: Eastleigh Borough Council - 02380 688000
