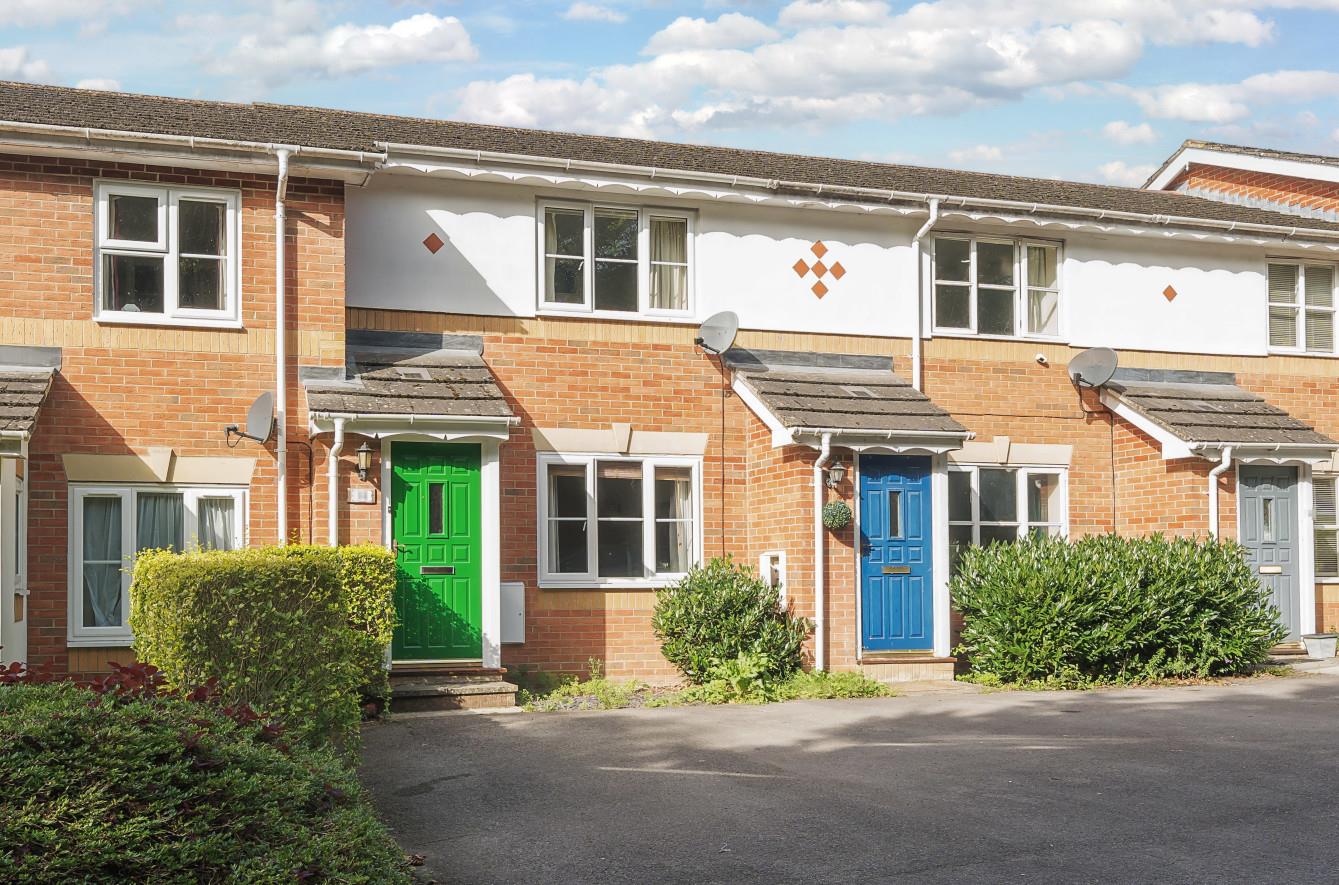Sold STC
Honeysuckle Way
Chandler's Ford £280,000
Rooms
2 x bedrooms
1 x bathroom
1 x reception room
About the property
A modern two bedroom home located in the popular Knightwood Park area occupying a pleasant location facing a wooded area. The property is offered for sale with no forward chain and benefits from two good sized bedrooms, kitchen/dining room and parking for two cars.
Map
Floorplan

Accommodation
Ground Floor
Entrance Lobby:
Sitting Room: 13'2" x 11' (4.01m x 3.35m) Fireplace with electric fire, stairs to first floor with cupboard under.
Kitchen/Dining Room: 13'9" x 8'2" (4.19m x 2.49m) Range of units, electric oven and gas hob with extractor hood over, space and plumbing for further appliances, cupboard housing boiler, door to rear garden, space for table and chairs.
FIrst Floor
Landing: Hatch to loft space.
Bedroom 1: 11'4" x 10'6" (3.45m x 3.20m) Built in wardrobe.
Bedroom 2: 10'2" x 8' (3.10m x 2.44m)
Bathroom: 6'10" x 5'6" (2.08m x 1.68m) Suite comprising bath with electric shower over, wash basin, wc.
Outside
Front: Off street parking for two cars.
Rear Garden: Measures approximately 36' in length, adjoining the house is a deck leading onto a lawned area enclosed by fencing. The rear garden enjoys a pleasant south westerly aspect.
Other Information
Tenure: Freehold
Approximate Age: 1997
Approximate Area: 607sqft/56.2sqm
Sellers Position: No forward chain
Heating: Gas central heating
Windows: Double glazed sitting room and front bedroom, all other windows are original wooden
Infant/Junior School: Knightwood Primary School / St Francis C of E Primary School
Secondary School: Thornden Secondary Shcool
Local Council: Test Valley Borough Council
Council Tax: Band C
