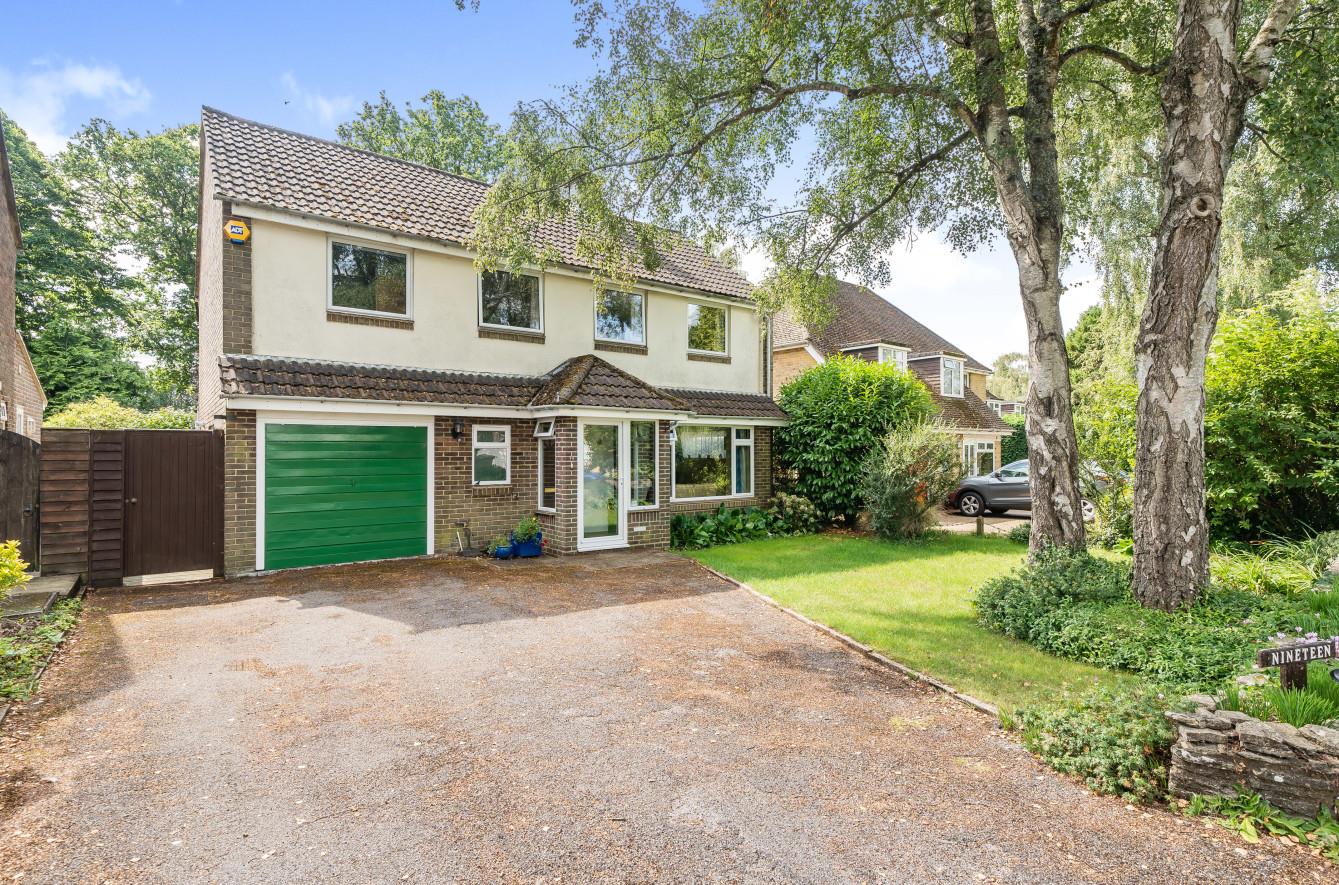Hookwater Road
Chandlers Ford £750,000
Rooms
About the property
A delightful four bedroom detached family home affording spacious accommodation over both floors which has been extended to the rear to provide an open plan kitchen/dining space, family room and extended main bedroom with en-suite. Further attributes include two further reception rooms, two cloakrooms and utility room to the ground floor and on the first floor four good size bedrooms and re-fitted bathroom. Externally the property provides a good size frontage and parking with the rear garden measuring approximately 65ft enjoying a pleasant southerly aspect. Hookwater Road is a highly desirable road located within the Parish of Ampfield to the north west outskirts of Chandler's Ford, being a quiet no through road and within the catchments for the popular Hiltingbury and Thornden Schools. The centre of Chandler's Ford is a short distance away and junction 12 of the M3 is easily accessible.
Map
Floorplan

Accommodation
Entrance Porch: Quarry tiled floor.
Reception Hall: Stairs to first floor.
Cloakroom: Wash basin, w.c.
Sitting Room: 15'1" x 14'6" (4.60m x 4.42m) Bay window, fireplace.
Kitchen/Dining Room: 20'10" x 13' x 11'1" (6.35m x 3.96m x 3.38m) The kitchen area is fitted with a range of units, electric double oven and gas hob with extractor hood over, space and plumbing for further appliances. The dining area provides space for table and chairs.
Family Room: 12'9" x 12' (3.89m x 3.66m) Bi-fold doors to rear garden.
Study: 11'6" x 8'11" (3.51m x 2.72m)
Utility Room: 12' x 7'6" (3.66m x 2.29m) Space and plumbing for appliances, door to rear garden.
Lobby: Door to garage.
Cloakroom: Wash basin, w.c.
Landing: Hatch to loft space, airing cupboard.
Bedroom 1: 22'5" x 13'4" x 11'11" (6.83m x 4.06m x 3.63m) The main bedroom has an archway and can be used as one room or divided to form a dressing room or space for sofas, Juliette balcony and double doors overlooking the rear garden, built in wardrobe.
En-suite Shower Room: 7'5" x 5'8" (2.26m x 1.73m) Double width shower cubicle with glazed screen, wash basin, w.c., tiled walls.
Bedroom 2: 14' x 10'8" (4.27m x 3.25m) Measurement up to a range of wall to wall fitted wardrobes, further cupboards and matching dressing table.
Bedroom 3: 10'11" x 8'8" (3.33m x 2.64m) Built in wardrobe, fitted desk, sink unit.
Bedroom 4: 9'10" x 8'10" (3.00m x 2.69m) Built in wardrobe, fitted desk.
Bathroom: 11'8" x 8' (3.56m x 2.44m) Re-fitted modern white suite with chrome fitments comprising bath, separate walk in shower area with glazed screen, wash basin with cupboard under, w.c., tiled floor.
Outside
Front: To the front of the property is a driveway affording off street parking for two/three cars, adjacent lawned area, side access to rear garden.
Rear Garden: Approximately 65' x 44' enjoying a pleasant southerly aspect and mature outlook. Adjoining the house is a decked area leading onto a lawn surrounded by well stocked flower and shrub borders and enclosed by fencing, summer house, garden shed.
Garage: 18'8" x 9' (5.69m x 2.74m)
Other Information
Tenure: Freehold
Approximate Age: 1966
Approximate Area: 203.2sqm/2188sqft (Including garage)
Sellers Position: Looking for forward purchase (Possibility of no forward chain)
Heating: Gas central heating
Windows: UPVC double glazed windows
Loft Space: Partially boarded with ladder and light connected
Infant/Junior School: Hiltingbury Infant/Junior School
Secondary School: Thornden Secondary School
Council Tax: Band F
Local Council: Test Valley Borough Council - 01264 368000
