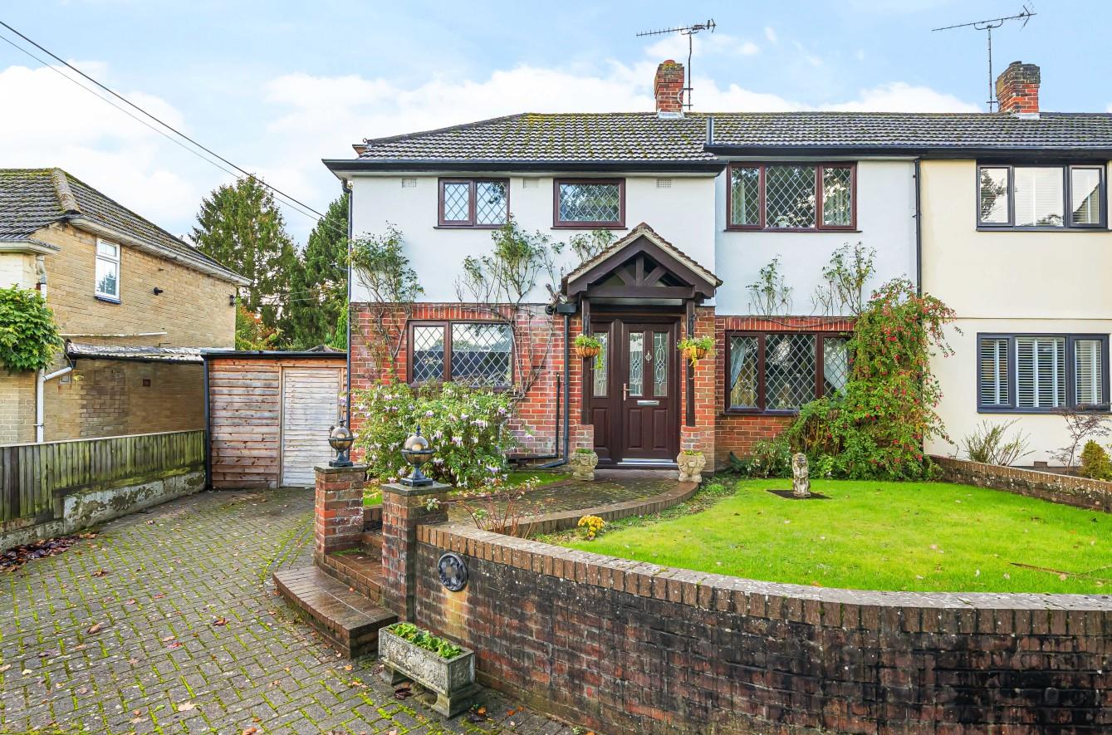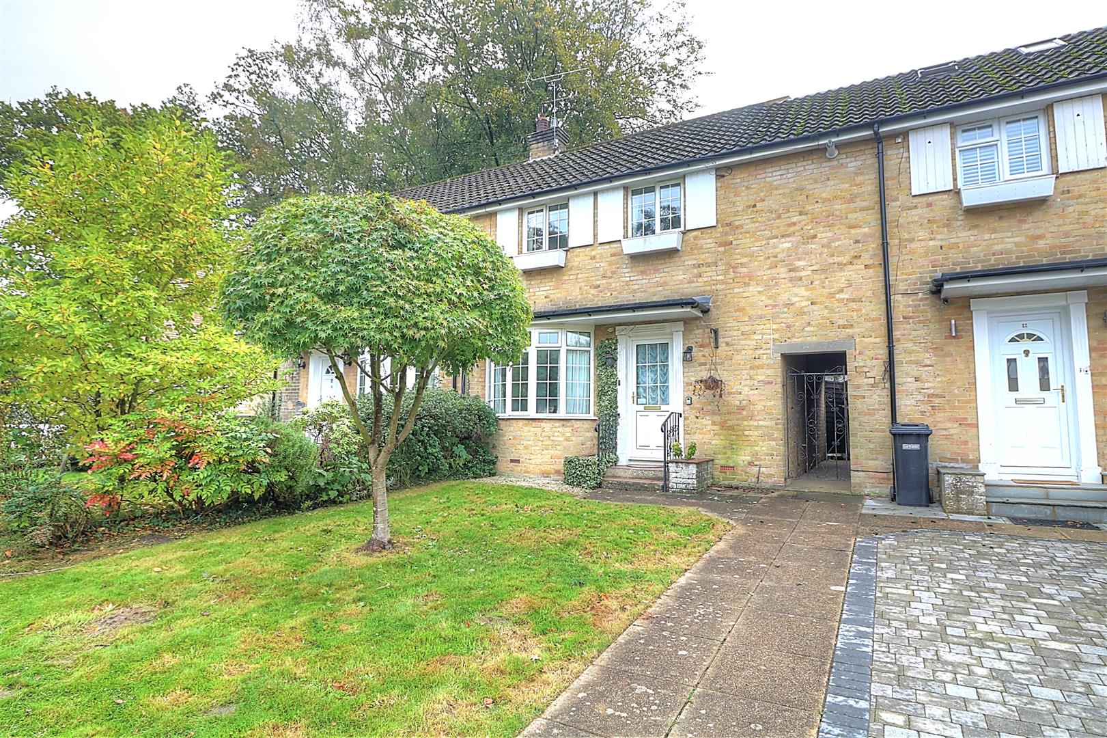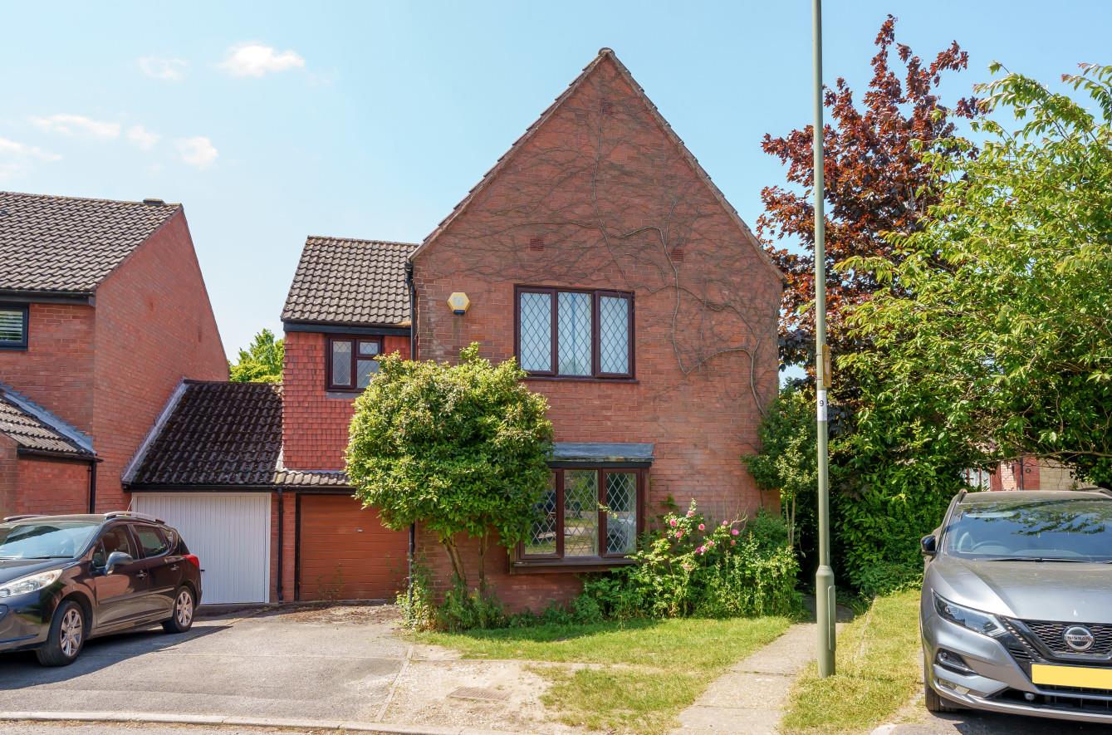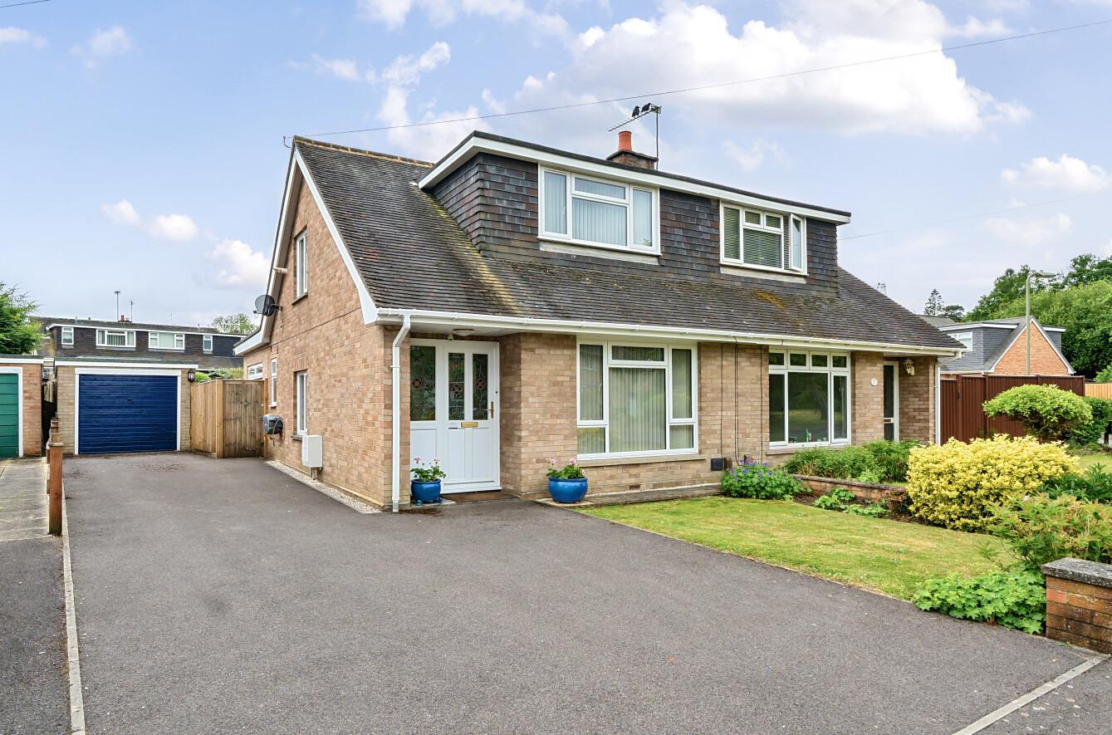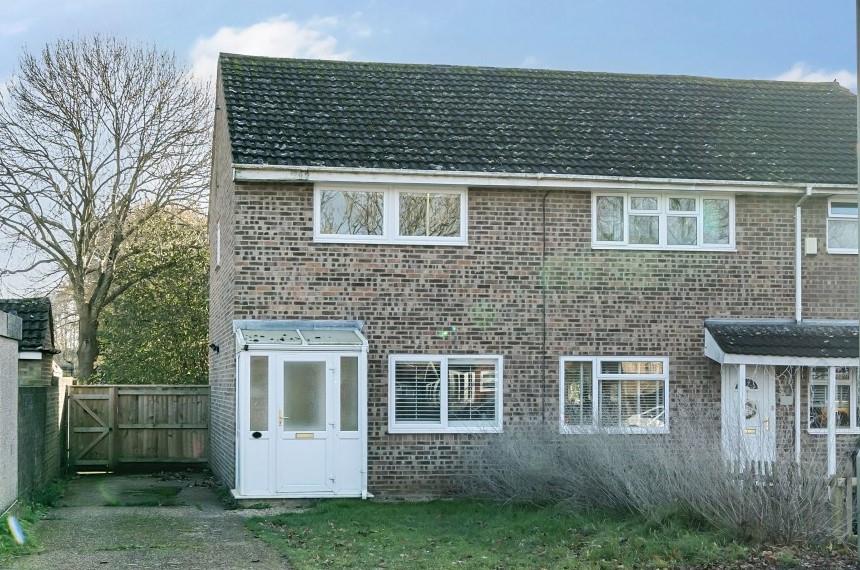Hursley Road
Chandler's Ford £425,000
Rooms
About the property
A 1950's semi detached family home situated in Central Chandler's Ford providing easy access to the town centre and local shops as well as having great transport links via the railway station and motorway network. The property boasts a wonderful, mature rear garden that measures approximately 118' in length with scope to create a garden to suit a buyer's requirements. There are also a number of outside storage units/workshops and even a bird aviary. Along with the two reception rooms there is a full width conservatory overlooking the rear garden. The property also sits within catchment for Thornden School.
Map
Floorplan

Accommodation
GROUND FLOOR
Entrance Hall: Stairs to first floor.
Sitting Room: 13'10" x 11'2" (4.22m x 3.40m) Fireplace surround and hearth with inset gas fire.
Conservatory: 19'3" x 9'1" (5.87m x 2.77m)
Dining Room: 11'8" x 8'7" (3.56m x 2.62m) Under stairs storage cupboard.
Kitchen: 8'10" x 7'11" (2.69m x 2.41m) Built in oven, built in gas hob, integrated extractor hood, space for fridge, space and plumbing for washing machine.
FIRST FLOOR
Landing: Built in airing cupboard, access to loft space.
Bedroom 1: 13'11" x 11'4" including wardrobe depth. (4.24m x 3.45m) Built in wardrobes.
Bedroom 2: 9' x 8'7" (2.74m x 2.62m)
Bedroom 3: 9'1" x 6'9" (2.77m x 2.06m)
Bathroom: 7'8" x 5'4" max (2.34m x 1.63m max) White suite with chrome fitments comprising bath, wash hand basin, WC.
Outside
Front: Area laid to lawn, planted bed, driveway providing off road parking.
Rear Garden: A particular feature of the property measuring approximately 118' in length with an extensive array of plants, bushes, shrubs and trees, paved patio areas, area laid to shingle, area laid to lawn, garden shed, greenhouse, bird aviary
Storage/Workshop: 22'8" x 7'9" (6.91m x 2.36m) Power and light, door to garden.
Workshop: 15'5" x 7'4" (4.70m x 2.24m) Power and light, door to garden.
Storage Room: 12'3" x 8'2" (3.73m x 2.49m) Power and light.
Other Information
Tenure: Freehold
Approximate Age: 1950
Approximate Area: 1486sqft/138sqm (Including outbuilding)
Sellers Position: Looking for forward purchase
Heating: Gas central heating
Windows: UPVC double glazed windows
Infant/Junior School: Chandler's Ford Infant/Merdon Junior School
Secondary School: Thornden Secondary School
Council Tax: Band D
Local Council: Eastleigh Borough Council - 02380 688000
