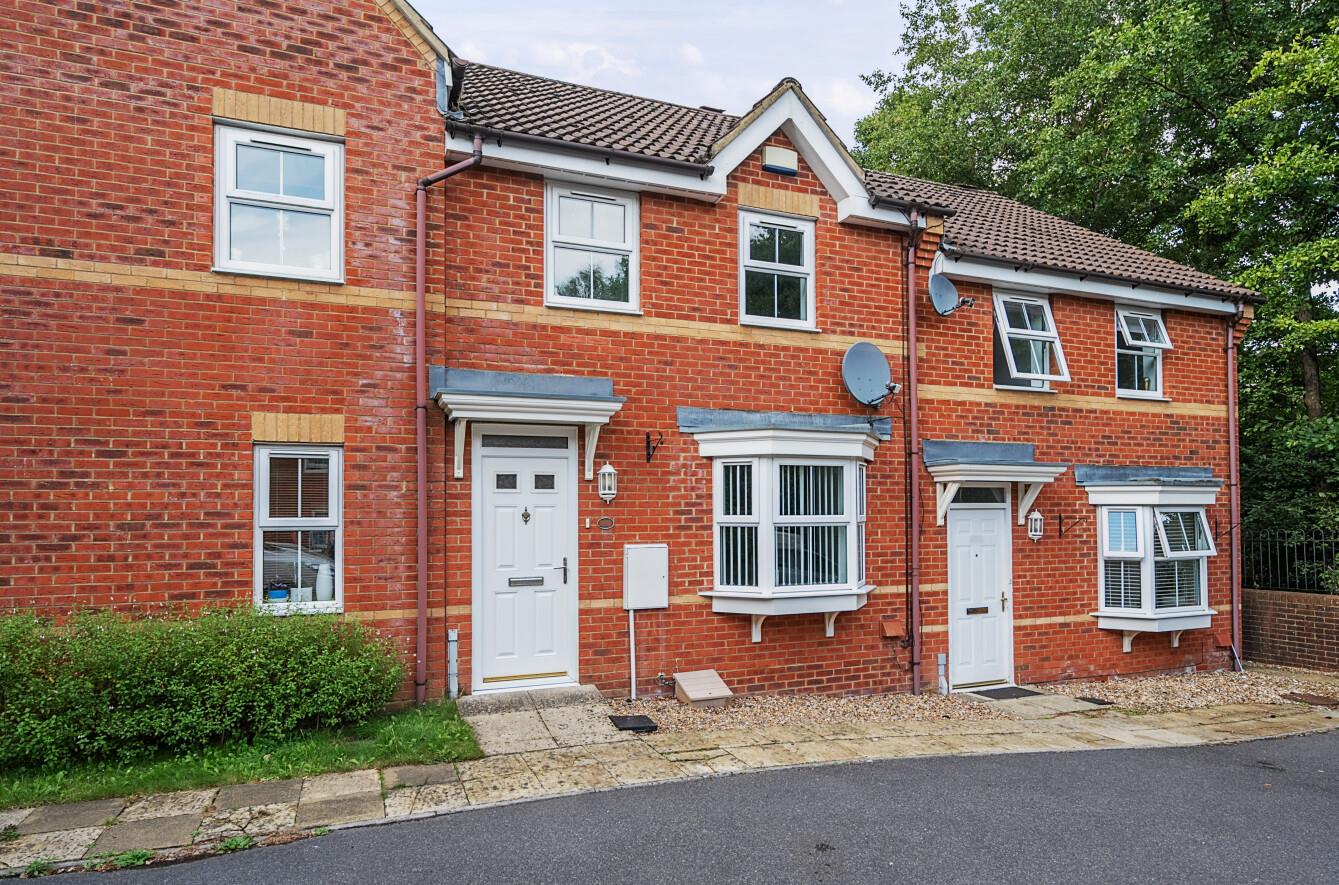Hursley Road
Chandler's Ford £325,000
Rooms
About the property
A well presented three bedroom home forming part of this popular small modern development on the edge of Hiltingbury constructed in approximately 2003. The property is conveniently placed within walking distance to Hiltingbury Schools, Hiltingbury Recreation Centre and Community Centre, together with shops on Hiltingbury Road and Ashdown Road. This delightful home also benefits from a downstairs cloakroom , good sized sitting room, spacious kitchen/dining room to the back of the property overlooking the rear garden, main bedroom with en-suite, two further bedrooms and family bathroom. There is also the benefit of a rear garden measuring approximately 35', allocated parking and no forward chain.
Map
Floorplan

Accommodation
Ground Floor
Entrance Vestubile:
Cloakroom: 4'11" x 3'1" (1.50 x 0.94) White suite with chrome fitments comprising wash hand basin, w.c., tiled floor.
Sitting Room: 13'10" x 11'10" (4.22 x 3.61)
Inner Hall: Stairs to first floor.
Kitchen/Dining Room: 15'4" x 9'5" (4.67 x 2.87) Range of built in units, integrated oven and gas hob with extractor hood over, space and plumbing for further appliances, space for table and chairs, cupboard housing boiler, tiled floor, double doors to rear garden.
First Floor
Landing: Hatch to loft space.
Bedroom 1: 10'6" x 9'8" (3.20 x 2.95) Built in wardrobe and storage cupboards.
En-Suite: 8'6" x 4'8" (2.59 x 1.42) White suite with chrome fitments comprising shower in cubicle, wash hand basin with cupboard under, w.c., tiled floor, tiled walls.
Bedroom 2: 10'5" x 8'0" (3.18 x 2.44)
Bedroom 3: 7'2" x 7'0" (2.18 x 2.13)
Bathroom: 7'11" x 5'10" (2.41 x 1.78) White suite with chrome fitments comprising bath with shower attachment, wash hand basin, w.c, tiled floor.
Outside
Front: Area laid to shingle, paving to front door.
Rear Garden: 35'0" x 16'0" (10.67 x 4.88) Comprising paved patio area, outside tap, area laid to lawn, garden shed, gate providing rear pedestrian access.
Parking: There is one allocated parking space for No.203 situated in the car parking area to the front of the property.
Other Information
Tenure: Freehold
Approximate Age: 2003
Approximate Area: 800sqft/74.2sqm
Sellers Postion: No forward chain
Heating: Gas central heating
Windows: UPVC double glazing
Loft Space: Partially boarded with light connected
Infant/Junior School: Hiltingbury Infant/Junior School
Secondary School: Thornden Secondary School
Local Council: Eastleigh Borough Council: 023 80 688000
Council Tax: Band D
