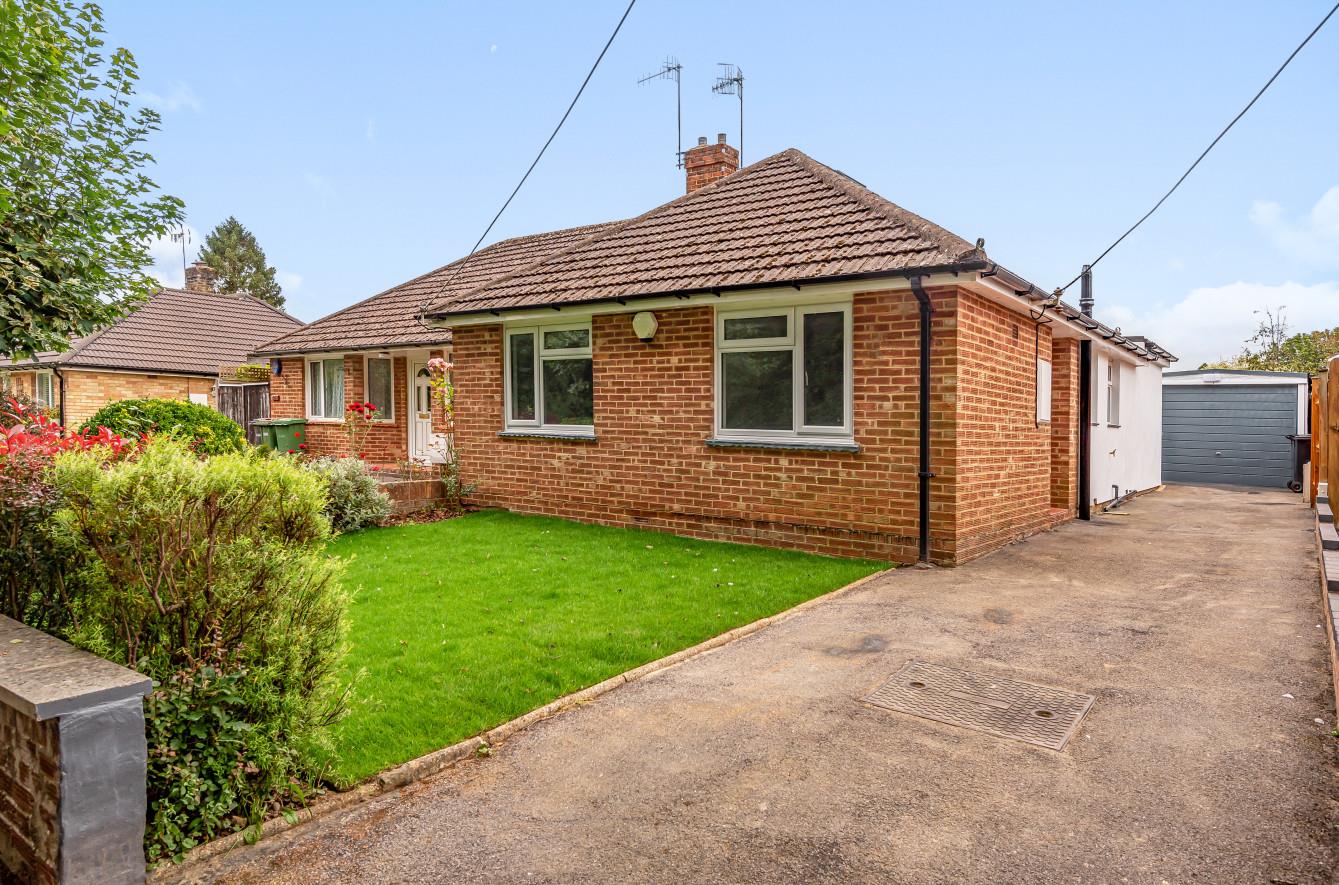Hursley Road
Chandler's Ford £399,950
Rooms
About the property
A beautifully presented and refurbished semi detached bungalow offered for sale with vacant possession. The bungalow benefits from a newly fitted kitchen with built in appliances and a new fitted bathroom. There is a good size sitting room which opens into a dining or family area with doors leading out to the rear garden. The westerly facing rear garden is a real feature providing a newly laid patio, newly laid lawn and planted beds. There is a detached garage and plenty of off-road parking and the property falls within catchment for Thornden school. The property has also been re-wired, has a new boiler, plumbing and central heating and benefits from new carpets and flooring throughout.
Map
Floorplan

Accommodation
Entrance Hall Access to loft space.
Sitting Room 14'6"” x 12'0" (4.43m” x 3.66m)
Dining Area 8'8" x 8'7" (2.66m x 2.63m)
Kitchen 11'3" x 9'2" (3.45m x 2.8m) Built in electric oven, built in ceramic hob, fitted extractor hood, integrated dishwasher, integrated fridge freezer, fitted breakfast bar.
Utility Room 5'9" x 5'1" (1.77m x 1.56m) Space and plumbing for washing machine, space for tumble dryer, built-in cupboard space, large utility storage cupboard housing boiler.
Bedroom 1 13'3" x 10'7" max (4.05m x 3.23m max)
Bedroom 2 8'10" x 8'2" (2.7m x 2.49m)
Bathroom 6'9" x 6'3" (2.08m x 1.92m) New fitted white suite comprising bath with shower over, wash hand basin with cupboard under, WC.
Outside
Front Area laid to lawn, planted beds, driveway providing off-road parking, side pedestrian access to rear garden.
Rear Garden 48'2" x 24'7" (14.7m x 7.5m) A real feature of the property benefitting from a pleasant westerly aspect, paved patio area, area laid to lawn, planted beds, greenhouse.
Garage 20'0" x 9'2" (6.1m x 2.8m) With up and over door, power and light, personal door to rear garden.
Other Information
Tenure: Freehold
Approximate Age: 1950's
Approximate area: 66.1sqm/712sqft
Sellers Position: No forward chain
Heating: Gas central heating
Windows: UPVC double glazed windows
Loft Space: Partially boarded with ladder & light connected
Infant/Junior School: Hiltingbury Infant/Junior School
Secondary School: Thornden Secondary School
Council Tax: Band C - £1,616.52 21/22
Local Council: Eastleigh Borough Council - 02380 688000
Agents Note: Please be advised that this property is owned by a member of staff's family that works for Sparks Ellison Ltd.
