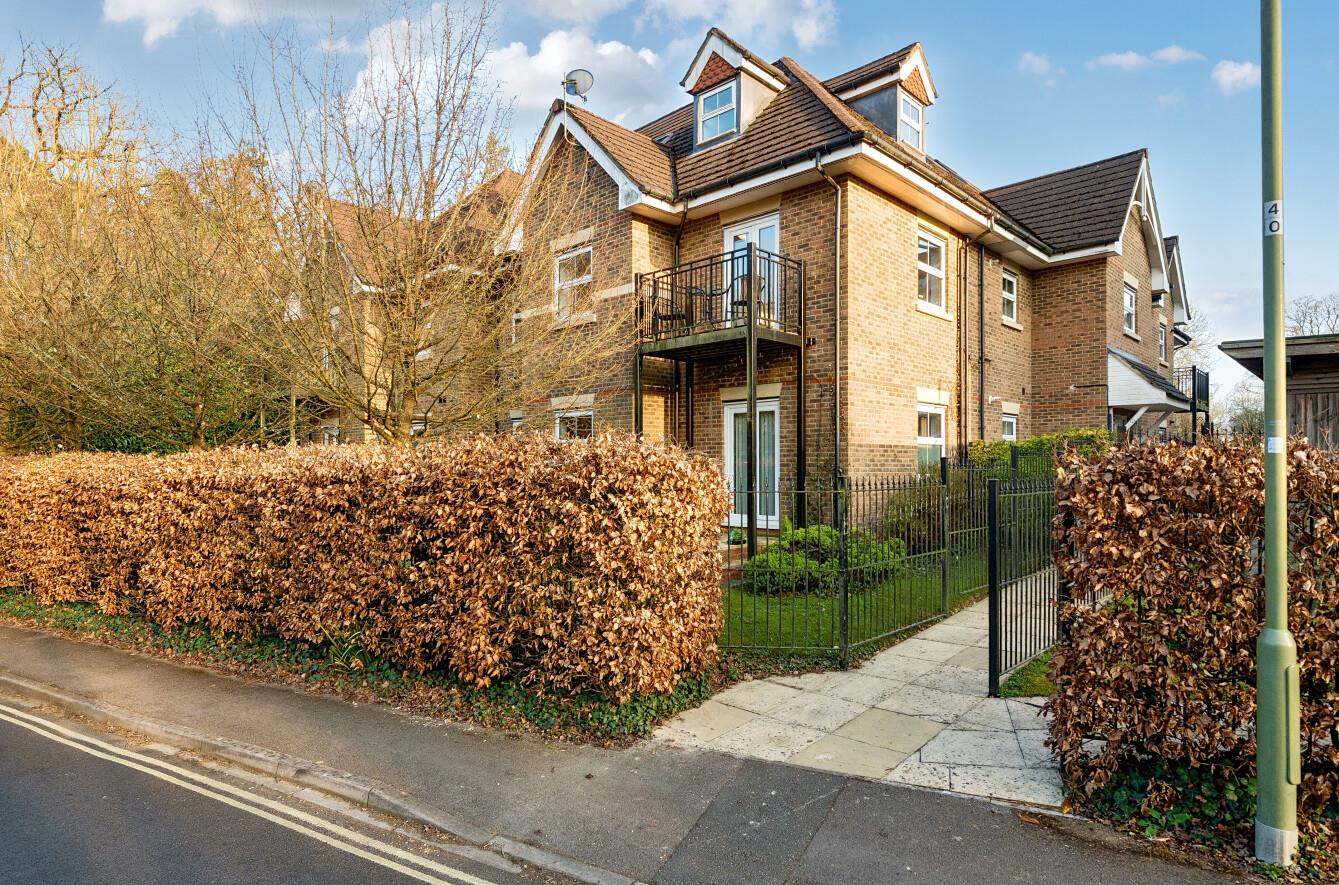Simpkins Court
Chandler's Ford £1,250 pcm
Rooms
About the property
A modern purpose built first floor apartment situated in a convenient position and benefiting from two good size bedrooms, en-suite shower room to master, along with a kitchen/breakfast room, sitting/dining room with balcony and a bathroom. Externally the property sits within communal grounds and benefits from an allocated parking space.
Map
Floorplan

Accommodation
Communal Entrance Hall: Lift and stairs to all floors.
Entrance Hall: Built in storage cupboard.
Kitchen/Breakfast Room: 12'6" x 7'9" (3.81m x 2.36m) Built-in oven, built-in gas hob, integrated extractor hood, integrated washing machine, space for fridge freezer, space for table and chairs, boiler in cupboard, tiled floor.
Sitting/Dining Room: 15'8" x 11'3" (4.78m x 3.43m) Doors leading to balcony overlooking Pine Road and the communal gardens.
Bedroom 1: 15'7" x 9'7" (4.75m x 2.92m)
En-suite: White suite with chrome fitments comprising shower cubicle, wash hand basin, WC.
Bedroom 2: 15'5" x 8'7" (4.70m x 2.62m)
Bathroom: White suite with chrome fitments comprising bath with shower attachment, wash hand basin, WC, tiled floor.
Outside
The property sits within communal grounds.Parking: Flat 26 benefits from an allocated parking space in the gated car park.
Other Information
Management: Fully managed
Deposit: Holding deposit - £288.46 Security Deposit - £1442.00
Availability: Immediately
Approximate Age: 2005
Approximate Area: 69.9sqm/753sqft
Heating: Gas central heating
Windows: UPVC double glazed windows
Infant/Junior School: Hiltingbury Infant/Junior School
Secondary School: Thornden Secondary School
Council Tax: Band C
Local Council: Eastleigh Borough Council - 02380 688000
