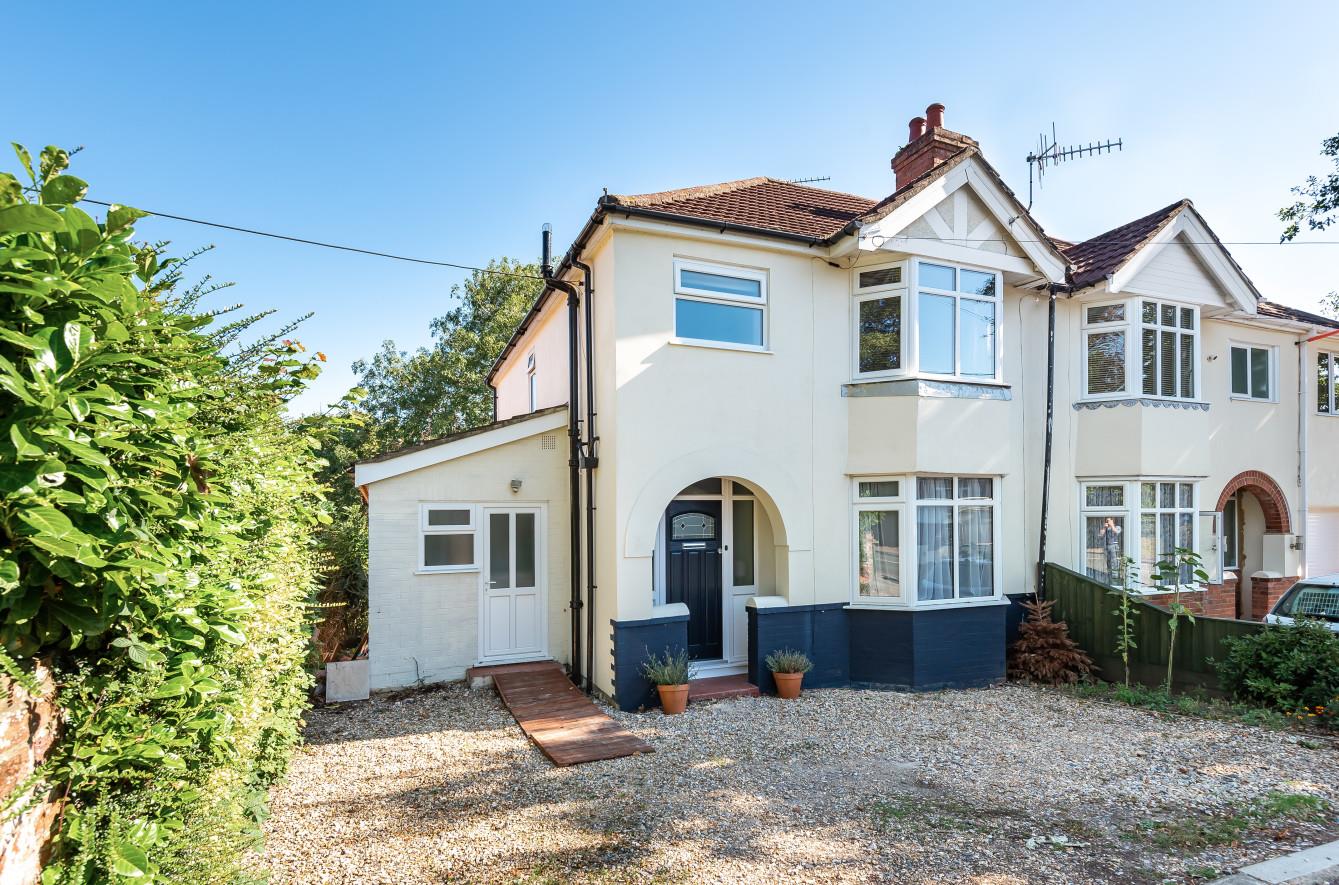Hursley Road
Chandlers Ford £400,000
Rooms
About the property
A wonderful and charming three bedroom semi detached character home benefiting from two main reception rooms an extended kitchen/breakfast room, three bedrooms and modern fitted bathroom. The property is presented in excellent condition throughout and also affords off street parking to the front with a particularly attractive feature being the rear garden measuring approximately 70ft in length. Adjoining the house are two large split level decked areas ideal for outside entertaining. The convenient location affords easy access to local shops on Hursley Road and Chandlers Ford railway station with the centre of Chandlers Ford being a short distance away together with bus services to Southampton and Winchester as well as junction 12 of the M3.
Map
Floorplan

Accommodation
GROUND FLOOR
Open Porch: Front door to:
Reception Hall: Stairs to first floor.
Cloakroom: White suite comprising wash basin, w.c.
Sitting Room: 13'6" x 12' (4.11m x 3.66m) Fireplace, bay window.
Dining Room: 12'10" x 9'8" (3.91m x 2.95m) Stripped wooden flooring, chimney breast with shelving and cupboards to either side.
Kitchen/Breakfast Room: 14'10" x 12'2" (4.52m x 3.71m) A comprehensive range of units incorporating breakfast bar, space for Range style oven and hob with extractor hood over, space and plumbing for further appliances, cupboard housing boiler, door to outside, door to lobby.
Lobby: 6'10" x 5'4" (2.08m x 1.63m) Door to front.
FIRST FLOOR
Landing: Storage cupboard, access to loft space.
Bedroom 1: 13'7" x 10'8" (4.14m x 3.25m) Chimney breast, bay window.
Bedroom 2: 12'8" x 11' (3.86m x 3.35m) Exposed brick chimney breast.
Bedroom 3: 9'5" x 7' (2.87m x 2.13m)
Bathroom: 5'11" x 5'2" (1.80m x 1.57m) Modern white suite with chrome fitments comprising bath with shower unit over, wash basin, w.c., tiled walls and floor.
Outside
Front: Gravelled driveway provides off street parking for two vehicles.
Rear Garden: Approximately 70' x 25'. A particularly attractive feature of the property and landscaped to include a split level deck ideal for outside entertaining. This leads onto a lawned area enclosed by hedging and fencing, storage shed with light and power, under house storage space with light.
Other Information
Tenure: Freehold
Approximate Age: 1930
Approximate Area:
Sellers Position: Looking for forward purchase
Heating: Gas central heating
Windows: UPVC double glazed windows
Infant/Junior School Chandlers Ford Infant/Merdon Junior School
Secondary School: Toynbee Secondary School
Council Tax: Band C - £1,616.52 21/22
Local Council: Eastleigh Borough Council - 02380 688000
