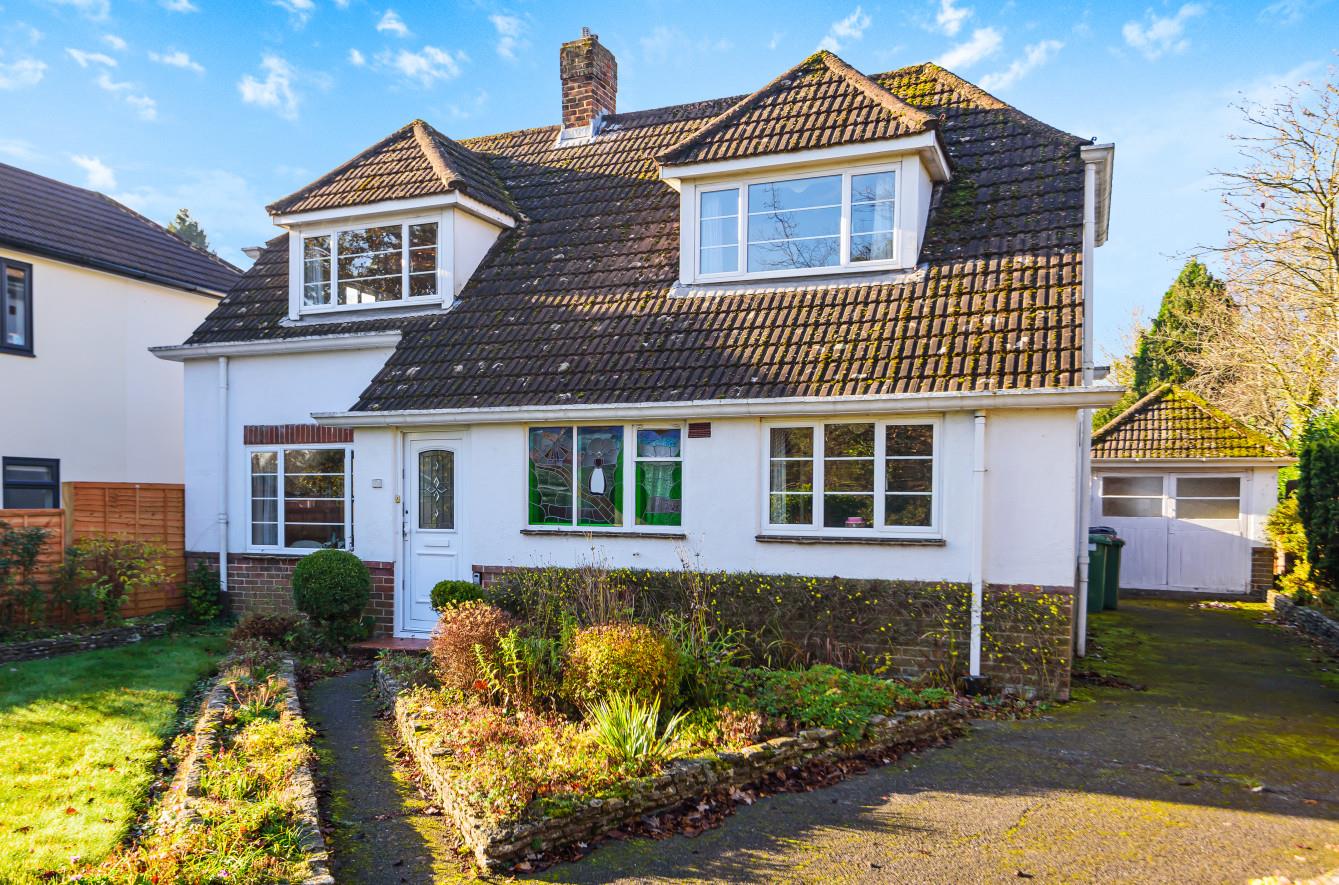Hursley Road
Chandler's Ford £580,000
Rooms
About the property
A delightful three/four bedroom detached property occupying a wonderful plot of approximately 0.16 of an acre with a delightful rear garden measuring approximately 104ft in length affording a pleasant south westerly aspect. The property is being sold with vacant possession and is in need of updating and modernisation throughout whilst also lending itself to extending to create a larger family home subject to the necessary consents. Located in the heart of Chandlers Ford the property is conveniently placed for access to shops on Hursley Road, Chandlers Ford railway station, bus services and the centre of Chandlers Ford. Schooling also includes catchment for the popular Thornden School.
Map
Floorplan

Accommodation
GROUND FLOOR
Reception Hall: Oak block flooring, stairs to first floor with cupboard under.
Cloakroom: Wash basin, w.c.
Sitting Room: 19'10" x 11'3" (6.05m x 3.43m) Oak block flooring, fireplace with gas fire.
Garden Room: 9' x 9' (2.74m x 2.74m)
Kitchen: 14'5" x 8'8" (4.39m x 2.64m) Range of original units, larder cupboard, gas Aga, door to rear garden.
Dining Room: 14'2" x 11' (4.32m x 3.35m) Part divided to form utility area, door to outisde.
Bedroom 4/Study: 9' x 8' (2.74m x 2.44m)
FIRST FLOOR
Landing: Hatch to loft space, airing cupboard.
Bedroom 1: 16'6" x 11'4" (5.03m x 3.45m) Access to eaves.
Bedroom 2: 11'2" x 10'3" (3.40m x 3.12m) Access to eaves.
Bedroom 3: 11' x 7'11" (3.35m x 2.41m) Access to eaves.
Bathroom: Suite comprising bath and wash basin.
Separate Cloakroom: Suite comprising w.c.
Outside
Front: There is a driveway affording off street parking leading to the garage with well stocked planted borders and access to rear garden.
Rear Garden: The rear garden is a delightful feature of the property measuring approximately 104ft in length affording a pleasant south westerly aspect. The gardens are laid mainly to lawn and interspersed with flower and shrub borders and enclosed by hedging and fencing. There is a former greenhouse and garden store in need of some updating.
Garage: 17'5" x 8'10" (5.31m x 2.69m) Light and power.
Other Information
Tenure: Freehold
Approximate Age: 1953
Approximate Area: 122sqm/1308sqft
Sellers Position: No forward chain
Heating: Gas central heating
Windows: UPVC double glazed windows
Infant/Junior School: Chandlers Ford Infant/Merdon Junior Schools
Secondary School: Thornden Secondary School
Council Tax: Band D - £1,818.58 21/22
Local Council: Eastleigh Borough Council - 02380 688000
