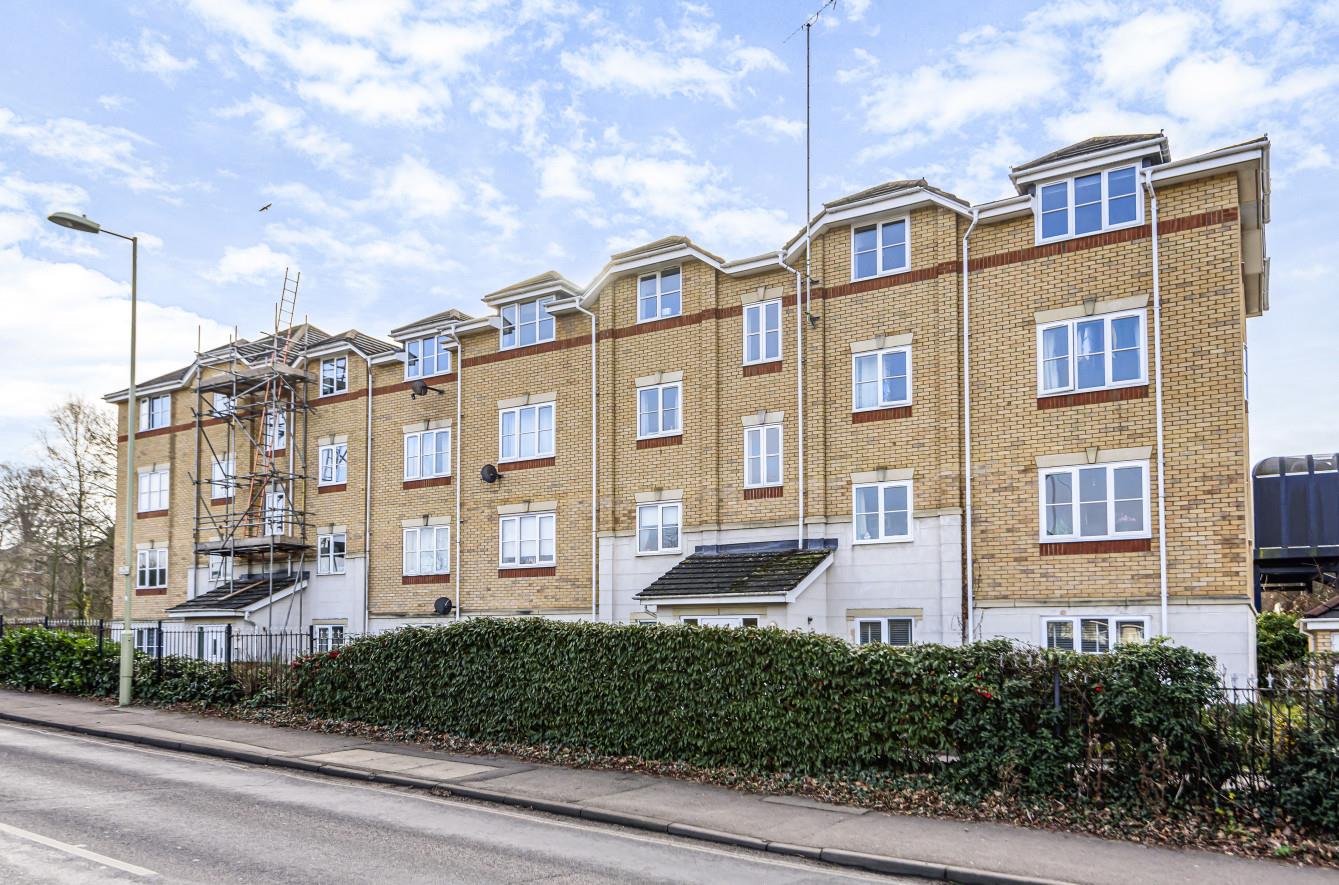Hursley Road
Chandler's Ford £185,000
Rooms
About the property
A spacious 2 bedroom first floor apartment conveniently situated in the centre of Chandlers Ford and within walking distance to the railway station, shopping facilities and bus services. The property is also situated at the end of the building and therefore has a light and bright feel with dual aspect windows in the sitting room. In addition to this is a fitted kitchen and bathroom together with 2 good sized bedrooms and allocated parking.
Map
Floorplan

Accommodation
Ground Floor
Communal Reception Hall: Accessed via security entry system.
First Floor:
Entrance Hall: Airing cupboard.
Sitting Room: 13' x 12'6" (3.96m x x3.81m) Dual aspect windows.
Kitchen: 9'9" x 7'8" (2.97m x x2.34m) Range of modern units, electric oven and hob, space and plumbing for further appliances, under floor heating.
Bedroom 1: 11'9" x 11'8" (3.58m x x3.56m)
Bedroom 2: 10'3" x 8'10" (3.12m x 2.69m)
Bathroom: 6'1" x 6' (1.85m x x1.83m) White suite with chrome fitments comprising bath with mixer tap, shower attachment, and shower screen, wash basin, wc, under floor heating.
Outside
Communal gardens.Parking: 1 Allocated parking space and visitor spaces.
Other Information
Tenure: Leasehold
Ground Rent: £62.50 per 6 months
Maintenance Charge: £976.25 per 6 months
Length Of Lease 125 years from 1998
Approximate Age: 1988
Approximate Area: 55sqm/598sqft
Sellers Position: Looking for forward purchase
Heating: Electric
Windows: Wooden double glazed windows
Infant/Junior School: Chandlers Ford Infant School / Merdon Junior School
Secondary Schoool: Toynbee Secondary School
Local Council: Eastleigh Borough Council - 02380 688000
Council Tax: Band C - £1616.52 21/22
