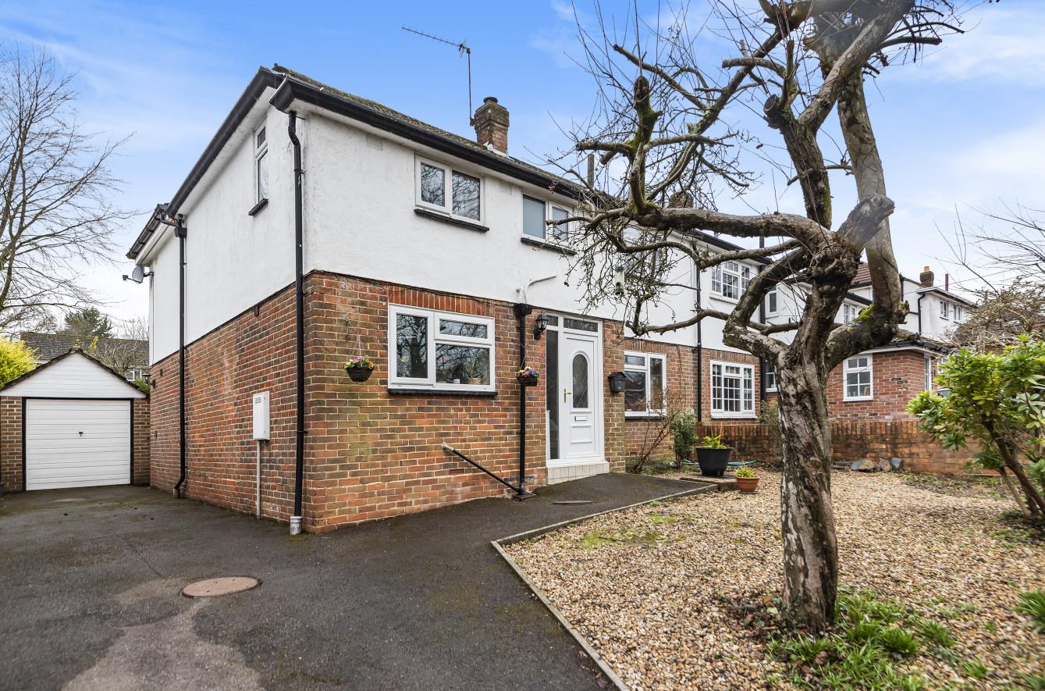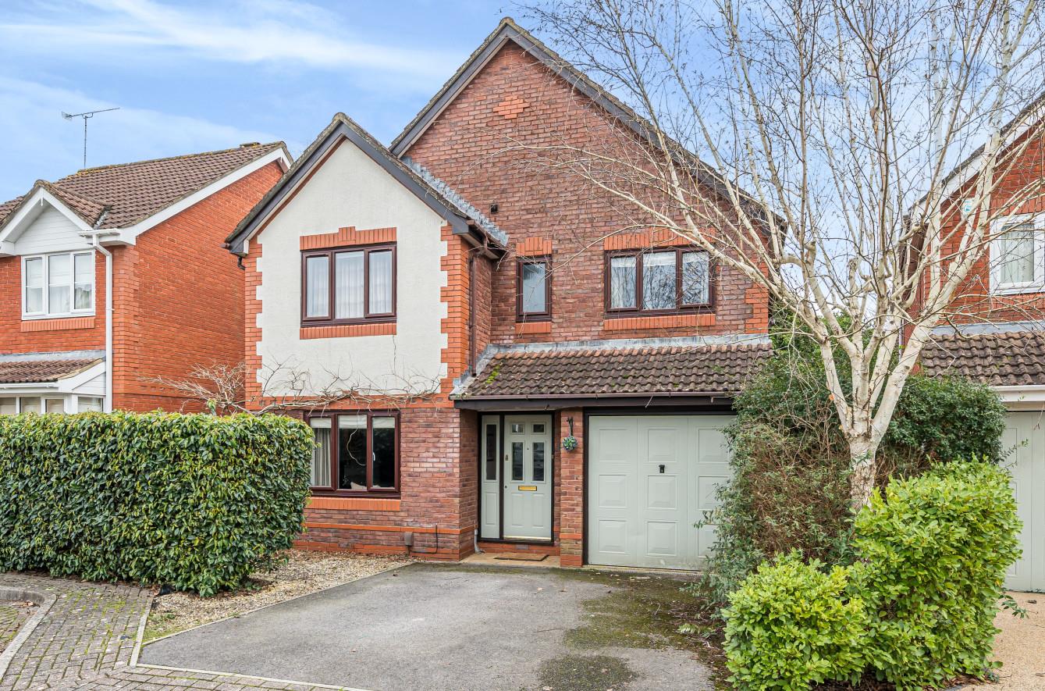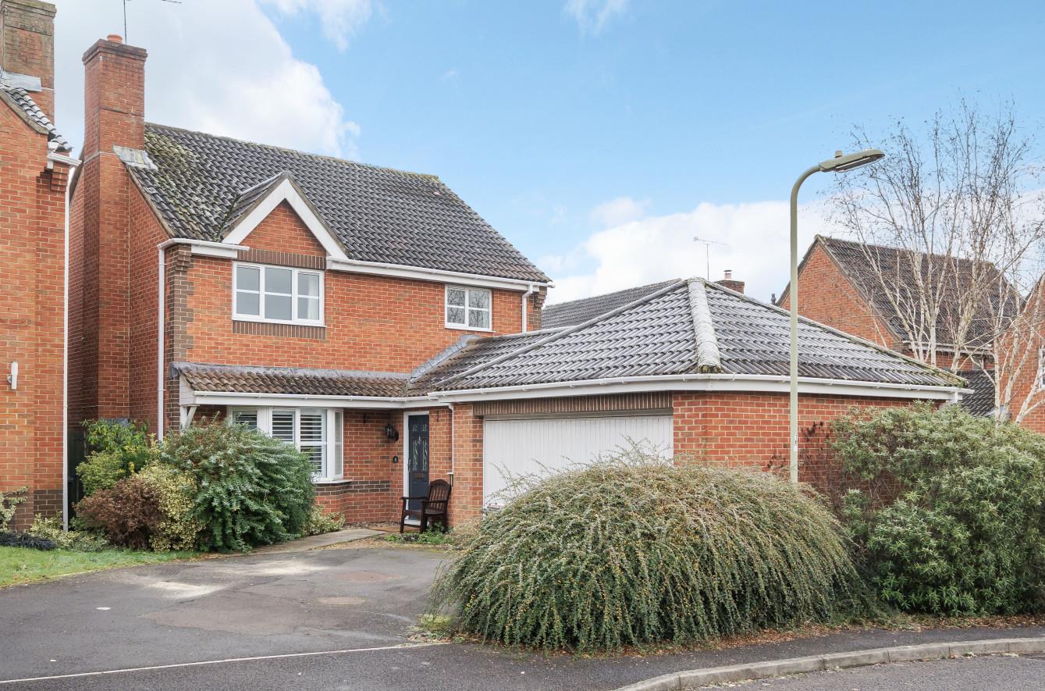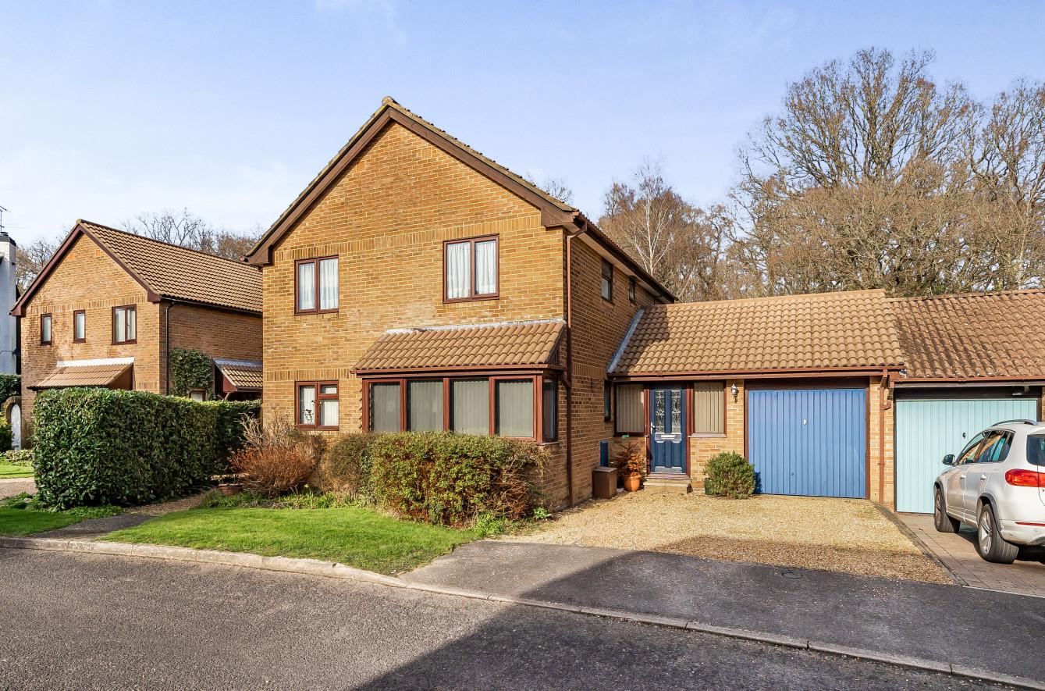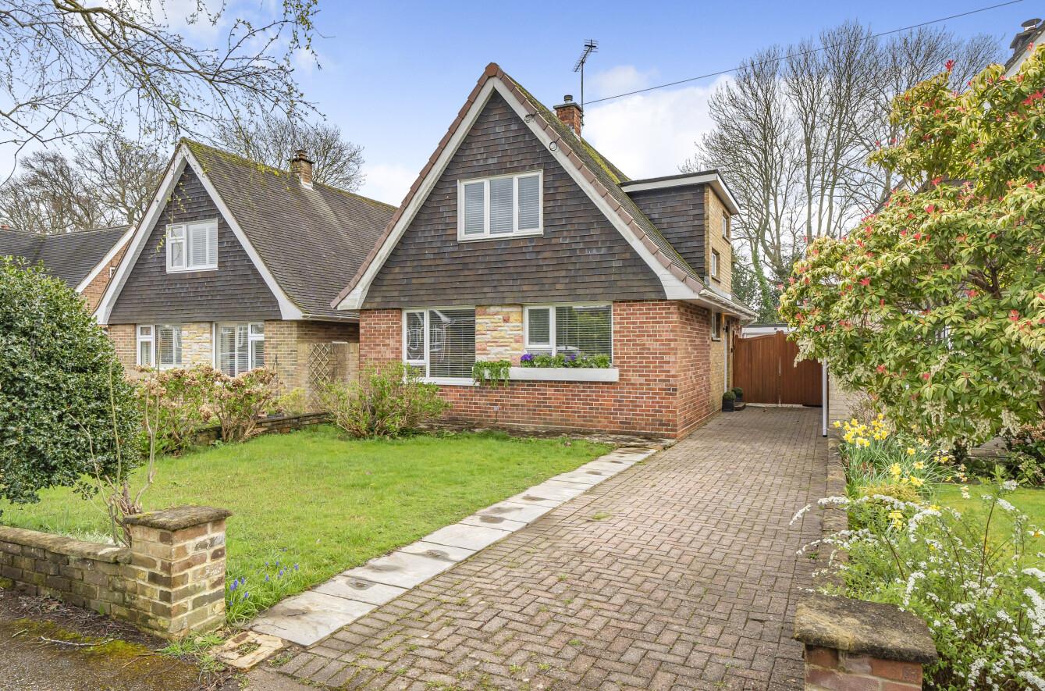Hursley Road
Chandlers Ford £585,000
Rooms
About the property
A wonderful semi detached home benefiting from spacious well proportioned accommodation to include a 17'9" x 10'6" sitting room, 14' x 11'2" family room with feature chimney breast and log burner, a 17'3" kitchen, spacious utility room and conservatory. On the first floor are three double bedrooms and single bedroom with the main bedroom enjoying a re-fitted modern en-suite and walk in wardrobe. A particularly outstanding feature of the property is the rear garden which measures approximately 106ft in length and enjoys a pleasant south westerly aspect. The property is located near the centre of Chandler's Ford and is conveniently placed for shops and amenities on Hursley Road, Chandler's Ford railway station, local schools and junction 12 of the M3. Planning permission has also been granted for a stunning ground floor extension.
Map
Floorplan

Accommodation
GROUND FLOOR
Reception Hall: Stairs to first floor with cupboard under.
Cloakroom: Re-fitted modern white suite with chrome fitments comprising wash basin with cupboard under, w.c.
Sitting Room: 17'9" x 10'6" (5.41m x 3.20m) Double doors to conservatory.
Conservatory: 14'7" x 9'8" (4.45m x 2.95m) Tiled floor, double doors to rear garden.
Family/Dining Room: 14' x 11'2" (4.27m x 3.40m) Chimney breast with inset log burner, original wood block flooring.
Kitchen: 17'3" x 8'11" (5.26m x 2.72m) Range of fitted units, space and plumbing for appliances.
Utiltiy Room: 10'5" x 5'7" (3.18m x 1.70m) Range of units, space and plumbing for appliances, door to rear garden.
FIRST FLOOR
Landing: Hatch to loft space, airing cupboard.
Bedroom 1: 11'10" x 10'4" (3.61m x 3.15m)
En-suite Shower Room: Re-fitted modern white suite with chrome fitments comprising shower cubicle with glazed screen, wash basin with cupboard under, w.c., tiled walls and floor.
Walk in Wardrobe: Double hanging to both sides.
Bedroom 2: 13'11" x 11'3" (4.24m x 3.43m)
Bedroom 3: 12'7" x 8'10" (3.84m x 2.69m)
Bedroom 4: 10'7" x 8' (3.23m x 2.44m)
Bathroom: 7'9" x 7'2" (2.36m x 2.18m) White suite with chrome fitments comprising bath with mixer tap and shower attachment, wash basin, w.c.
Outside
Front: To the front and side is a driveway affording off street parking and gravelled area with pathway to front door.
Rear Garden: A particularly attractive feature of the property measuring approximately 106ft in length and enjoying a pleasant south westerly aspect. The garden is laid mainly to lawn with planted borders and enclosed by hedging and fencing.
Garage: Single detached garage.
Other Information
Tenure: Freehold
Approximate Age: 1960/70's
Approximate Area: 146.7sqm/1580sqft
Sellers Position: Looking for forward purchase
Heating: Gas central heating
Windows: UPVC double glazed windows
Infant/Junior School: Chandlers Ford Infant/Merdon Junior School
Secondary School: Thornden Secondary School
Council Tax: Band D - £1,818.58 21/22
Local Council: Eastleigh Borough Council - 02380 688000
Loft Space: Partially boarded with ladder and light connected
