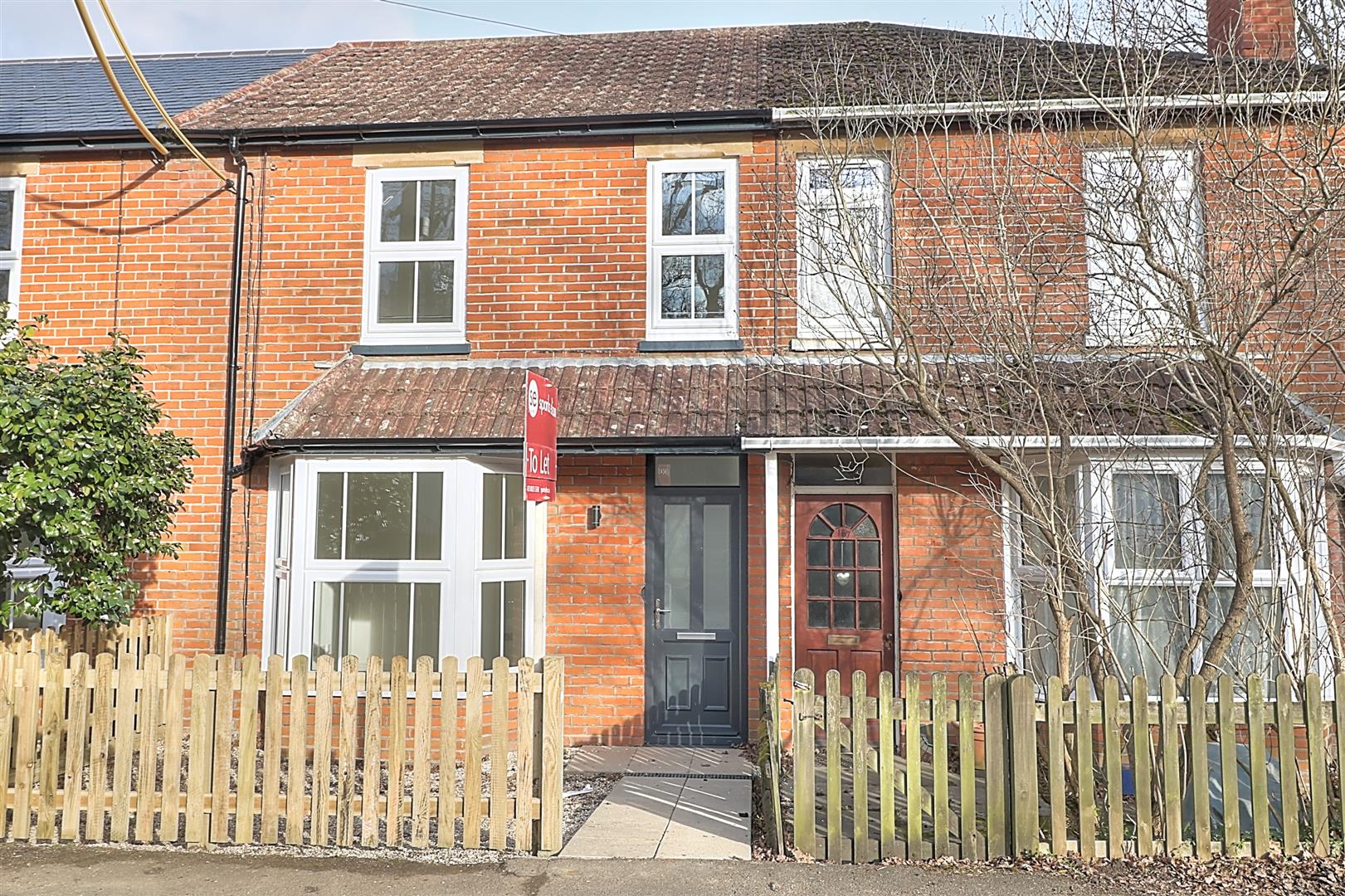Hursley Road
Chandler's Ford £1,450 pcm
Rooms
About the property
A refurbished, 3 bedroom older style terrace home conveniently placed for the centre of Chandlers Ford along with local shops, health facilities and railway station. The property enjoys well proportioned rooms with 2 reception rooms, a bedroom and shower room on the ground floor along with a kitchen with built-in appliances. On the first floor there are 2 bedrooms and a study along with bathroom. Outside the property enjoys a 40' rear garden.
Map
Floorplan

Accommodation
Ground Floor
Entrance Hall: Stairs to 1st floor, under stairs storage cupboard.
Shower Room: 9'11" x 3'1" (3.02m x 094m) White suite with chrome fitment comprising shower in cubicle, wash and basin, WC.
Sitting Room: 14‘5“ by 12‘2“ (4.39m x 3.71m)
Bedroom 3: 9‘11“ max x 7‘4“(3.02m x 2.24m)
Dining Room: 10'8” x 10’ (3.25m x 3.05m) wall mounted boiler
Kitchen: 9’11” x 9’9” (3.02m x x2.97m) Built in oven, built in electric hob, fitted extractor hood, integrated fridge freezer, integrated dishwasher, integrated washing machine.
Landing: Access to loft space.
Bedroom 1: 15’8” max x 12’1” max (4.78m x 3.68m)
Bedroom 2: 10'9" x 10' (3.28m x x3.05m)
Study: 10'1" x 9'1" (3.07m x x2.77m)
Bathroom: 10' x 5'5" (3.05m x 1.65m) White suite with chrome fitments comprising bath with shower attachment, wash hand basin, WC.
Outside
Front: Area laid to shingle, pathway to front door.
Rear Garden: Measures approximately 41’ x 16’ and comprises paved patio area, area laid to lawn.
Other Information
Approximate Area: 1078sqft/100sqm
Availability: Immediately
Managemnt: Fully Managed
Infant/Junior School: Chandlers Ford Infant School / Merdon Junior School
Secondary School: Thornden Secondary School
Local Council: Eastleigh Borough Council - 02380 688000
Council Tax: Band - TBC
