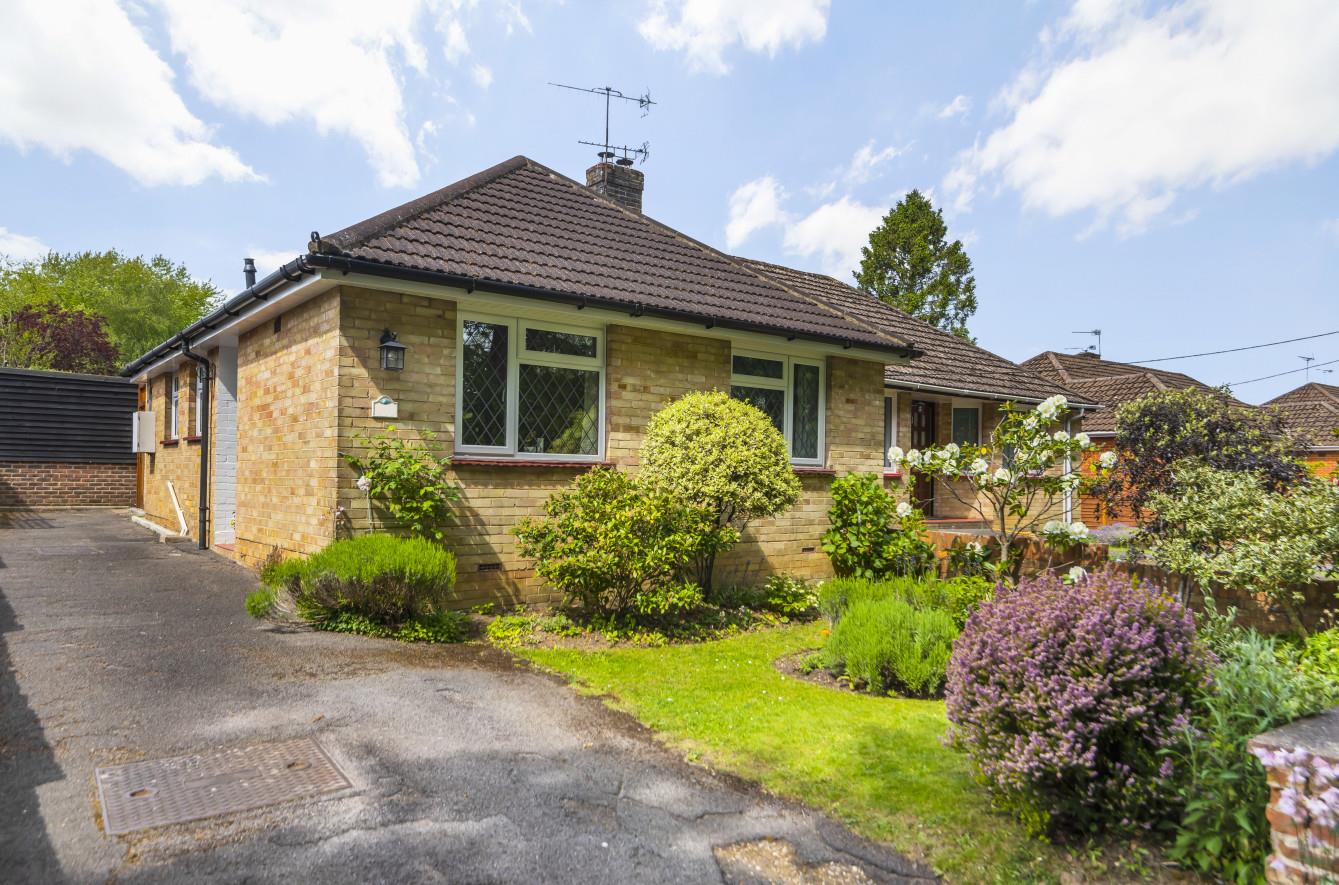Hursley Road
Chandler's Ford £425,000
Rooms
About the property
A wonderful two bedroom semi-detached bungalow pleasantly situated on a service road off Hursley Road and within walking distance to an excellent range of local shops on Ashdown Road and Hiltingbury Road, Hiltingbury Recreation Ground and Hiltingbury Farmhouse Gastro Pub. The property is presented in excellent condition throughout and has been extended to the rear to provide additional living space complementing the existing sitting room, kitchen, two bedrooms, and re-fitted bathroom. To the rear of the property is an attractive landscaped cottage style garden together with workshop, garden shed and greenhouse, affording a pleasant westerly aspect.
Map
Floorplan

Accommodation
Reception Hall: Hatch to loft space, stripped wooden floor.
Sitting Room: 14'6" x 12' (4.42m x 3.66m) Chimney breast with inset log burner, light tunnel, strip wooden floor.
Kitchen: 9'7" x 6'10" (2.92m x 2.08m) Fitted with a range of units, space and plumbing for appliances, extractor hood, cupboard housing boiler.
Dining/Sitting Room: 18' x 10' (5.49m x 3.05m) Door to rear garden, larder cupboard.
Bedroom 1: 13'6" x 9' (4.11m x 2.74m)
Bedroom 2: 9'6" x 8'9" (2.90m x 2.67m) Airing cupboard, wardrobe.
Bathroom: 6'9" x 4'8" (2.06m x 1.42m) Re-fitted white suite with chrome fitments comprising bath with shower unit over and glazed screen, wash basin with cupboard under, wc, heated towel rail.
Outside
Front: A driveway affords off street parking with adjacent lawned area and planted borders, side gate to rear garden.
Rear Garden: Approximately 43' in length affording a pleasant weatherly aspect, The current vendor has landscaped the garden in an attractive cottage style with a patio adjoining the property, retaining wall and two steps up to a lawned area surrounded by well stocked borders and enclosed by fencing, garden shed, greenhouse.
Workshop: 19' x 6'11" (5.79m x 2.11m) Light and power, work benches and storage cupboards.
Other Information
Tenure: Freehold
Approximate Age: 1955
Approximate Area: 740sqft/68.7sqm
Sellers Position: Looking for forward purchase
Heating: Gas central heating
Windows: UPVC double glazing
Loft Space: Mostly boarded with ladder and light connected
Infant/Junior School: Hiltingbury Infant/Junior School
Secondary School: Thornden Secondary School
Local Coumcil: Eastleigh Borough Council - 02380 688000
Council Tax: Band C - £1667.59 22/23
