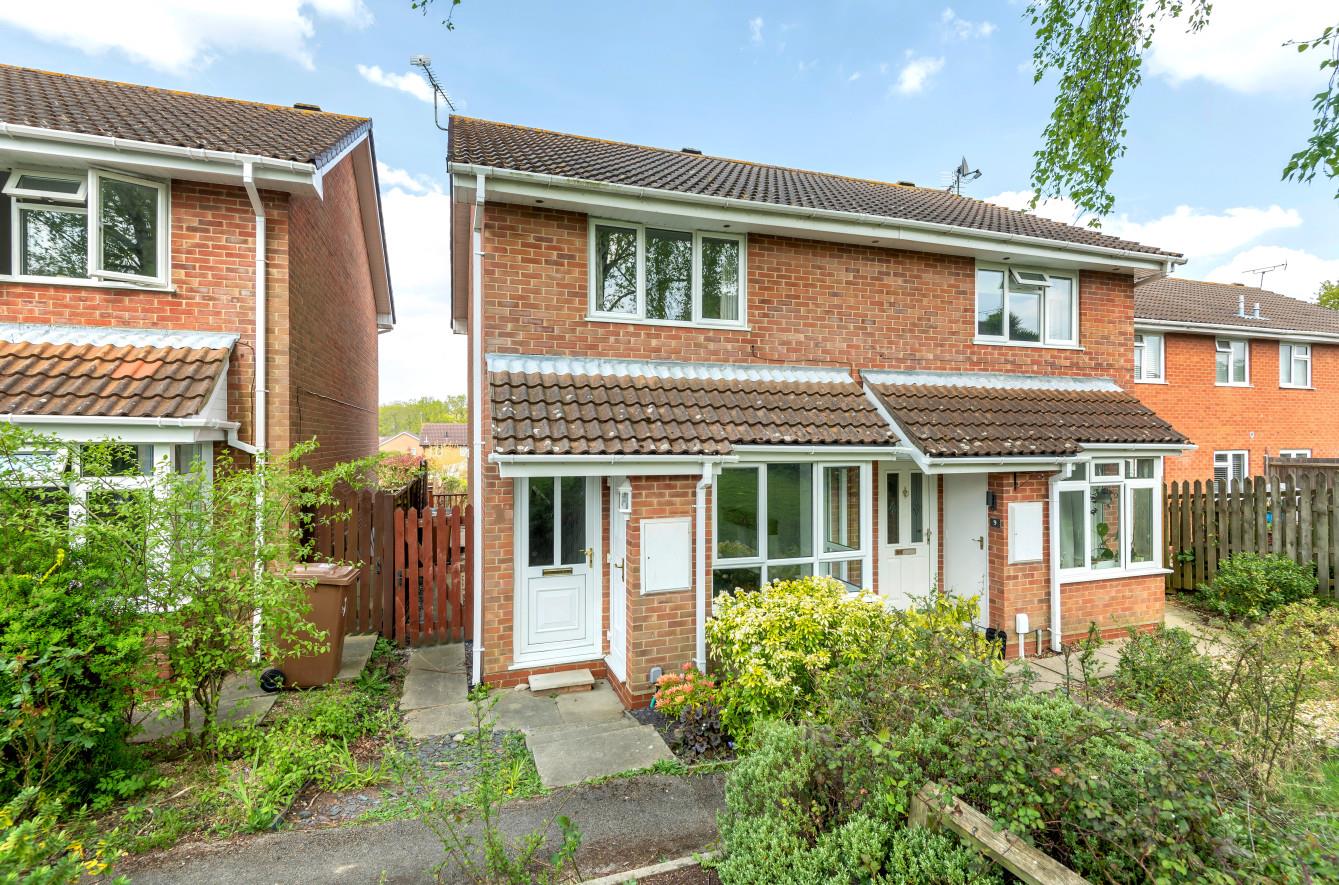Let Agreed
Hurst Close
Eastleigh £975 pcm
Rooms
2 x bedrooms
1 x bathroom
1 x reception room
About the property
A modern two bedroom semi-detached home situated at the top end of a cul-de-sac presented in good order benefiting from a sitting room and kitchen / dining room on the ground floor with the 2 bedrooms sharing a first floor bathroom. Externally there is a pleasant 41 rear garden and there is also allocated parking.
Map
Floorplan

Accommodation
GROUND FLOOR
Entrance Hall: Stairs to first floor.
Sitting Room: 15'6" plus bay x 9'9" (4.72 plus bay x 2.97) Under stairs storage cupboard.
Kitchen/Dining Room: 13'2" x 8'5" (4.01 x 2.57) Built in oven, built in electric hob, integrated extractor hood, fridge freezer, washing machine, space for table and chairs, wall mounted boiler.
FIRST FLOOR
Landing: Built in airing cupboard.
Bedroom 1: 13'2" x 10'2" (4.01 x 3.10) Range of fitted furniture incorporating hanging, cupboard and drawer space.
Bedroom 2: 11'7" x 8'1" (3.53 x 2.46)
Bathroom: 8'8" x 4'11" (2.64 x 1.50) White suite comprising bath with power shower over, wash hand basin, WC.
Outside
Front: Planted bed, outside storage cupboard, side pedestrian access to rear garden.
Rear Garden: Measures approximately 41' x 17' and comprises area laid to timber deck, outside tap, area laid to lawn, planted beds, garden shed.
Parking: There is an allocated parking space to the front of the property in a bay.
Other Information
Approximate Age: 1984
Approximate Area: 62.4sqm/672sqft
Management: Fully Managed
Availability: March 2022
Furnished/Unfurnished: Unfurnished
Heating: Gas central heating
Windows: UPVC double glazed windows
Infant/Junior School: St Francis C of E Primary School
Secondary School: Toynbee Secondary School
Council Tax: Band C - £1,661.89 22/23
Local Council: Test Valley Borough Council - 01264 368000
