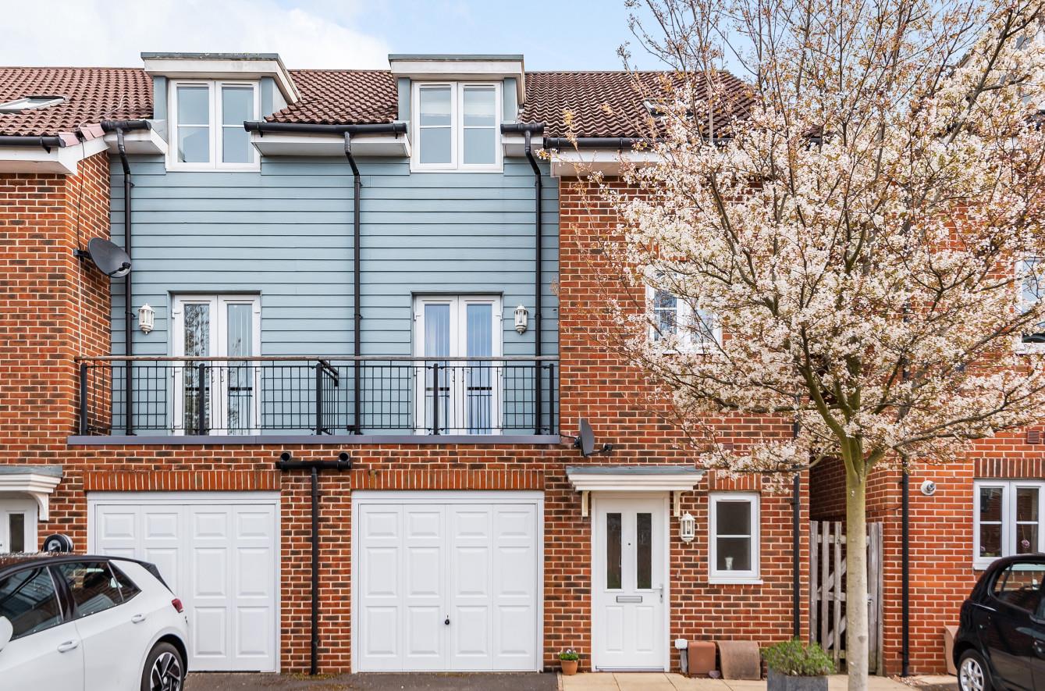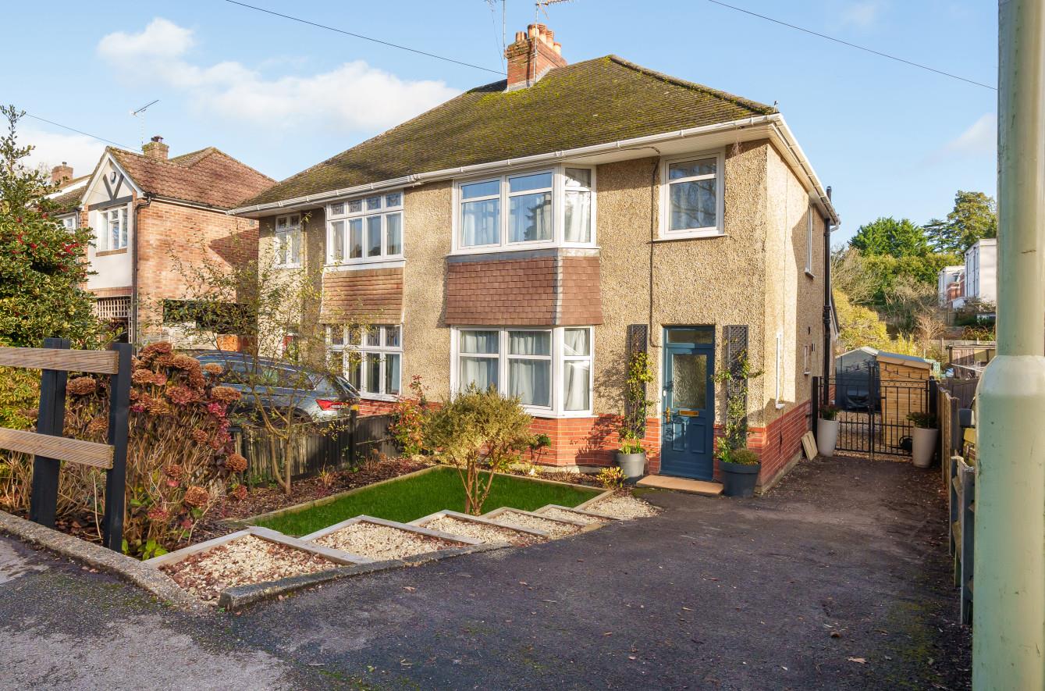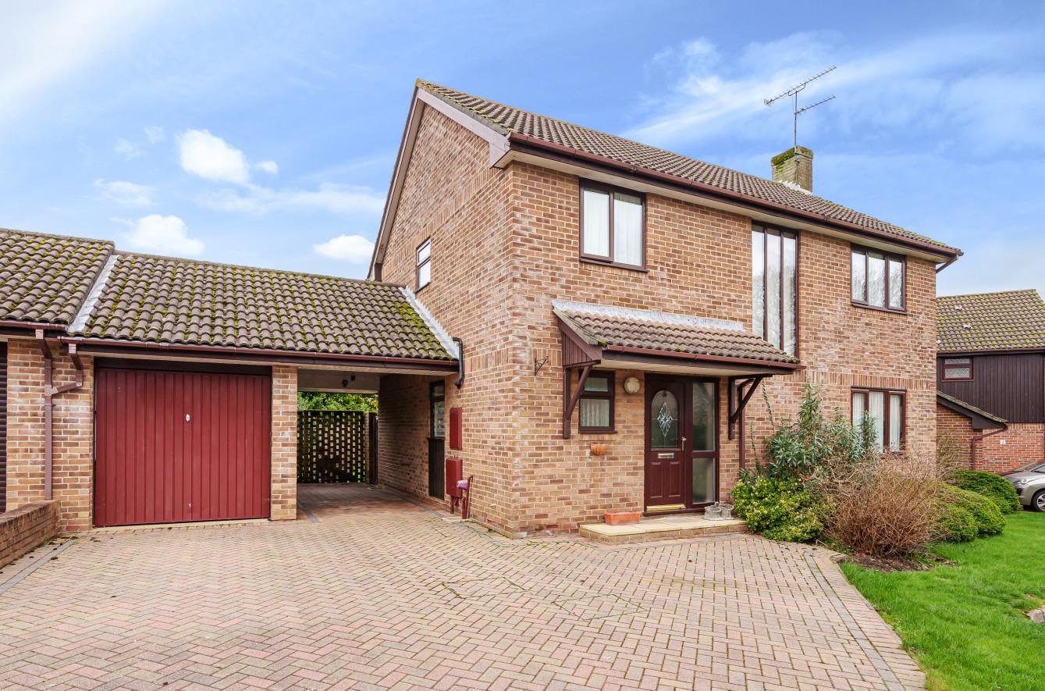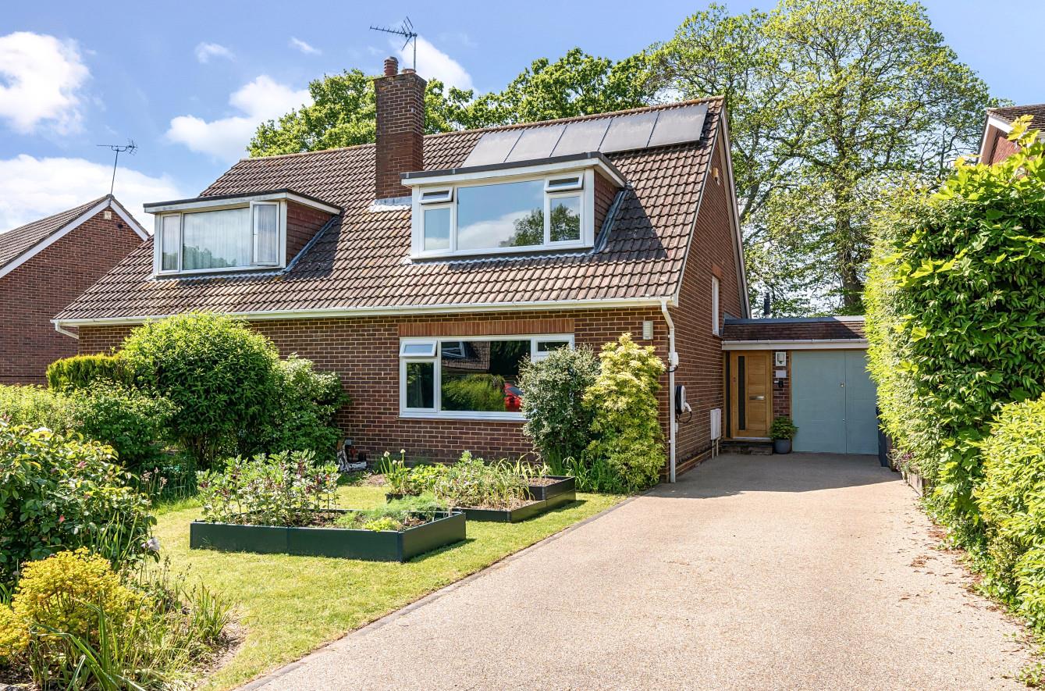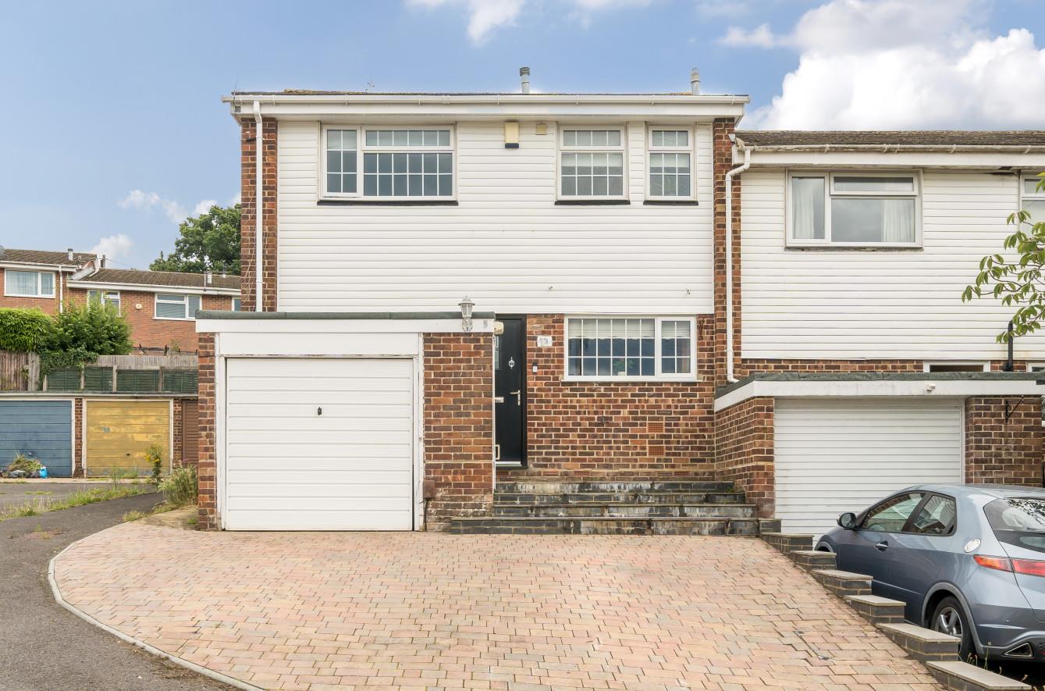Hut Farm Place
Chandler's Ford £425,000
Rooms
About the property
A wonderful three story townhouse affording spacious accommodation arranged over three floors, comprising of 3/4 bedrooms, en-suite shower room and family bathroom, good size L-shaped sitting room with balcony overlooking a green and 17'4" kitchen/dining room opening onto onto the rear garden. The property also benefits from a driveway to the front affording parking for two cars together with an additional parking space and integral garage. Hut Farm Place is conveniently located close to the centre of Chandler's Ford and within walking distance to bus services to Southampton and Winchester and places of work on Chandler's Ford's industrial estate.
Map
Floorplan

Accommodation
Ground Floor
Entrance Hall: 17'11" x 3'8" (5.46m x 1.12m) Storage cupboard, stairs leading to first floor, door to garage.
Cloakroom: 6'7" x 3'4" (2.01m x 1.02m) Modern white suite with chrome fitments comprising WC, wash hand basin.
Kitchen/Dining Room: 17'4" x 10'9" (5.28m x 3.28m) A range of fitted units, integrated double oven with electric hob and extractor hood over, integrated dishwasher, integrated washer dryer, integrated fridge freezer, space for table and chairs, double doors opening to rear garden.
First Floor
Landing: Stairs to second floor.
Sitting Room: 17'4" max x 15'9" max (5.28m max x 4.80m max) L shaped room. Double doors opening on to balcony.
Bedroom 3: 10'2" x 9'5" (3.10m x 2.87m)
Bathroom: 7'5" x 6'5" (2.26m x 1.96m) Modern white suite with chrome fitments comprising WC, wash hand basin, bath with shower over and fitted shower screen.
Second Floor
Landing: Airing cupboard, access to loft space.
Bedroom 1: 13'10" narrowing to 9'6" x 11'8" (4.22m narrowing to 2.90m x 3.56m) Built in single and double wardrobe.
En-Suite: 7'4" max x 5'11" max (2.24m max x 1.80m max) L shaped room. Modern white suite with chrome fitments comprising WC, wash hand basin, enclosed double shower cubicle.
Bedroom 2: 11'3" x 9'6" (3.43m x 2.90m)
Study/Bedroom 4: 7'4" x 6'5" (2.24m x 1.96m)
Front: Pathway leading to front door, gate providing side pedestrian access.
Rear Garden: Measures 27'7" x 18'8" with patio and area of artificial lawn, outside tap, garden shed, gate providing side pedestrian access.
Parking: Driveway parking to the front of the property and further allocated parking space situated in the car park to the right hand side of the house, numbered 58.
Integral Garage: 17'5" x 8'11" (5.31m x 2.72m) Up and over door, power and light connected.
Other Information
Tenure: Freehold
Approximate Age: 2010
Approximate Area: 146sqm/1571sqft
Sellers Position: Looking for forward purchase
Heating: Gas central heating
Windows: UPVC double glazing
Infant/Junior School: Fryern Infant/Junior School
Secondary School: Toynbee Secondary School
Local Council: Eastleigh Borough Council - 02380 688000
Council Tax: Band D - £1876.03 22/23
