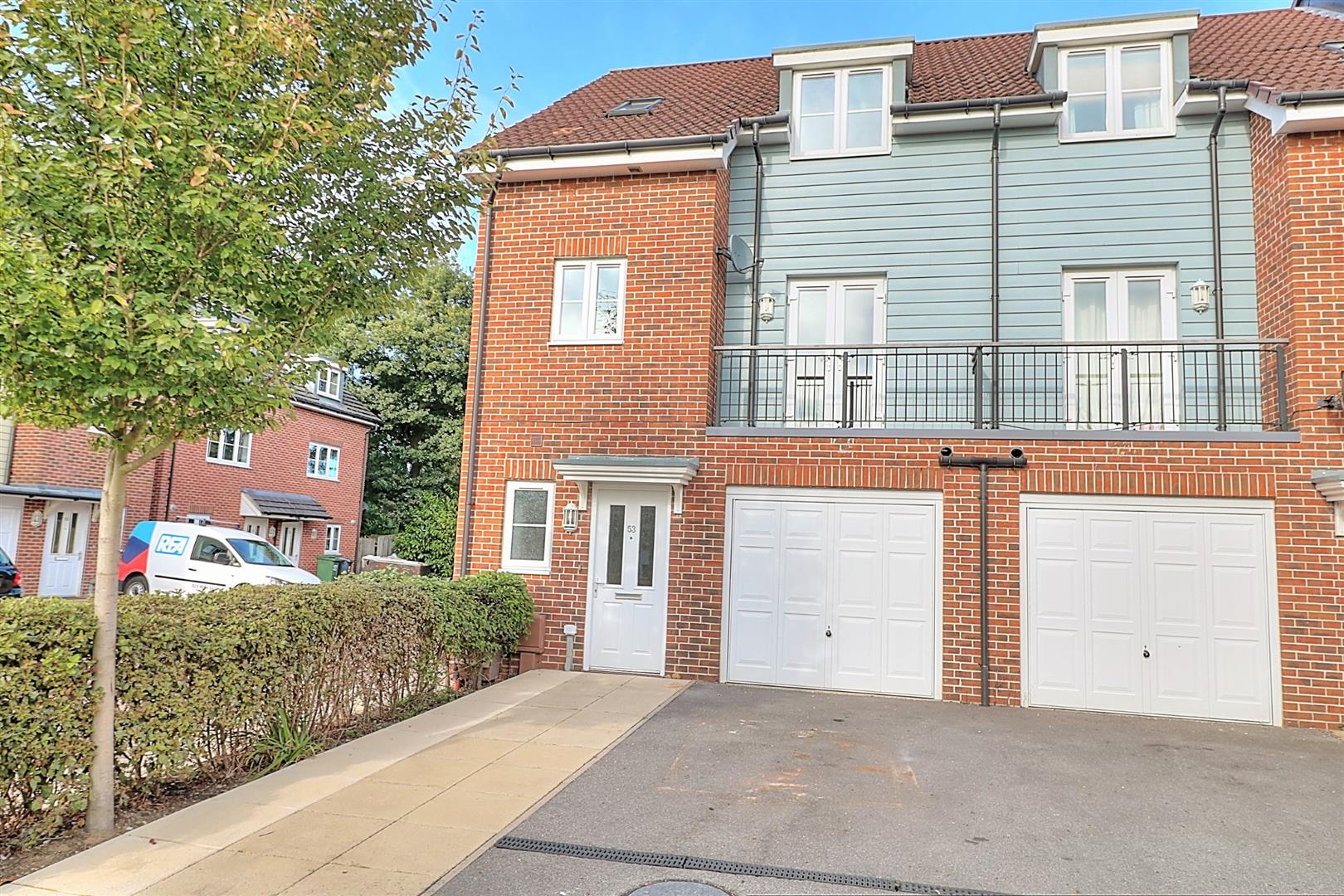Let Agreed
Hut Farm Place
Chandlers Ford £1,600 pcm
Rooms
4 x bedrooms
1 x bathroom
2 x reception rooms
About the property
A modern three/four bedroom end of terrace town house arranged over three floors and situated close to the centre of Chandlers Ford. Living accommodation includes a ground floor kitchen/breakfast room with built in appliances, first floor sitting room with doors to small balcony, driveway and garage.
Map
Floorplan

Accommodation
Ground Floor
Entrance Hall: Large built in coats cupboard, stairs to first floor.
Cloakroom: 6'8" x 3'5" (2.03m x 1.04m) White suite with chrome fitments comprising wash hand basin, wc.
Kitchen/Dining Room: 17'4" x 10'9" (5.28m x 3.28m) Built in double oven, built in four ring electric hob, fitted extractor hood, integrated fridge/freezer, integrated dishwasher, integrated washing machine, boiler in cupboard, space for table and chairs.
First Floor
Landing: Stairs to second floor.
Sitting Room: 17'4" x 15'10" (5.28m x 4.83m) 17'4" max x 15'10" max (5.28m x x4.83m) Doors to small balcony.
Bedroom 3: 10'2" x 9'4" (3.10m x 2.84m)
Bathroom: 7'5" x 6'5" (2.26m x 1.96m) White suite with chrome fitments comprising bath with mixer tap and shower attachment, wash hand basin, wc.
Second Floor
Landing: Built in airing cupboard, access to loft space.
Bedroom 1: 13'10" max x 11'8" max (4.22m x x3.56m) Built in double wardrobe, further built in wardrobe.
En-Suite: 7'5" x 5'11" (2.26M X 1.80M) White suite with chrome fitments comprising double width shower cubicle, wash hand basin, wc.
Bedroom 2: 11'4" x 9'5" (3.45m x 2.87m)
Bedroom 4/Study: 7'5" x 6'6" (2.26m x 1.98)
Outside
Front: Planted bed with mature hedgerow, driveway providing off road parking.
Rear Garden: Approximately 28' x 18'and comprises area laid to lawn, area laid to timber deck, outside tap, side pedestrian access.
Garage: 17'5" x 9' (5.31m x 2.74m) With up and over door, power and light.
Other Information
Tenure: Freehold
Approximate Age: 2008
Approximate Area: 118sqm/1270sqft (Details taken from EPC)
Availability: 3rd June 2022
Managment: Tenant find only
Infant/Junior School: Fryern Infant/Junior School
Secondary School: Toynbee Secondary School
Local Council: Eastleigh Borough Council 02380 688000
Council Tax: Band D - £1876.03 22/23
