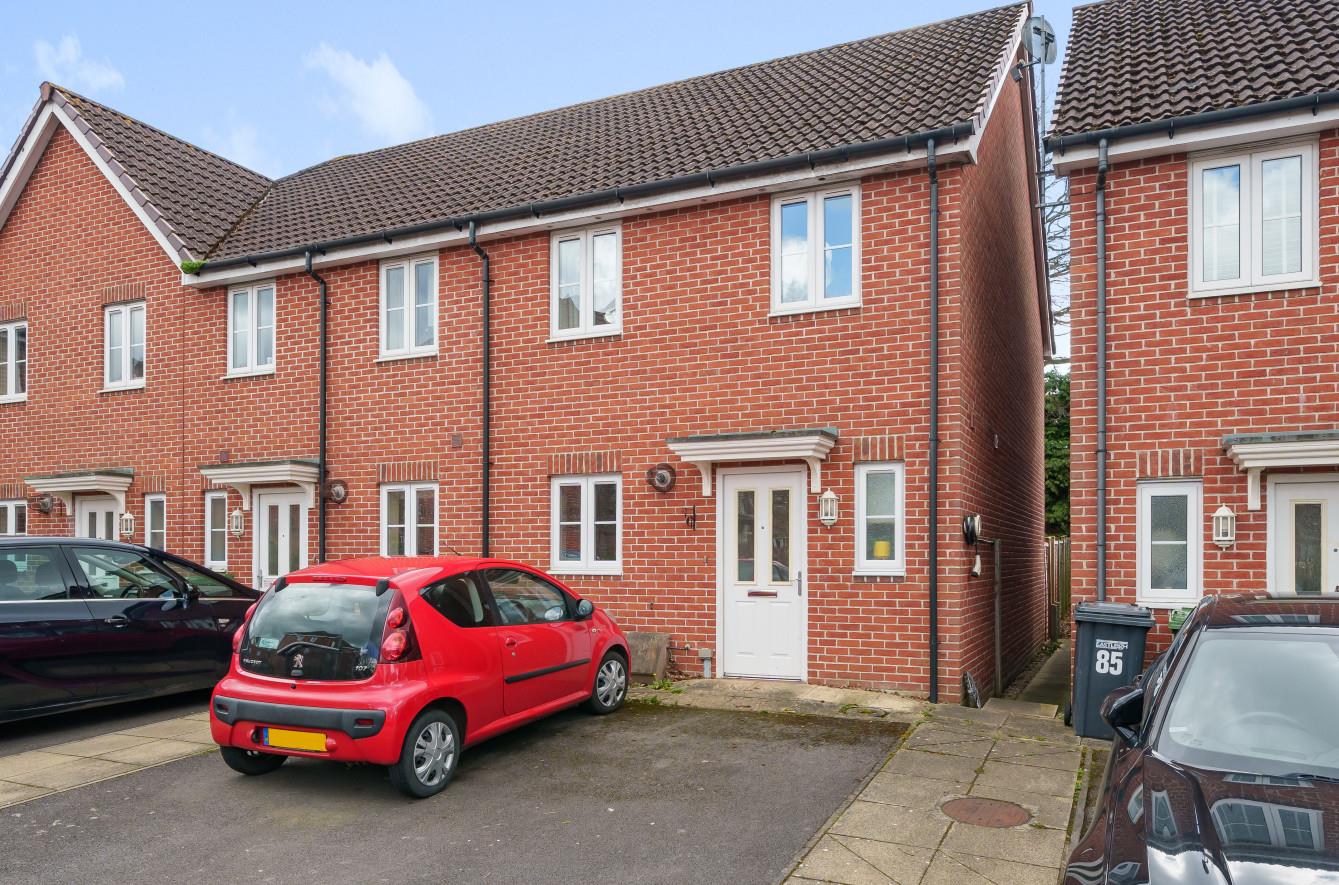Sold STC
Hut Farm Place
Chandlers Ford £325,000
Rooms
3 x bedrooms
2 x bathrooms
1 x reception room
About the property
Constructed in 2009 this end of terrace home offers three bedrooms with en-suite shower room to the master bedroom, family bathroom, sitting/dining room, modern kitchen, downstairs cloakroom, rear garden with a pleasant southerly aspect and driveway parking for two cars.
Map
Floorplan

Accommodation
Ground Floor
Entrance Hallway: 12' x 3'8" (3.66m x 1.12m) Built in storage cupboard, stairs leading to first floor.
Cloakroom: 5'5" x 3'1" (1.65m x 0.94m) Modern suite comprising WC, wash hand basin.
Sitting/Dining Room: 14'11" max x 14'10" max (4.55m max x 4.52m max) Under stairs storage cupboard, double doors opening to rear garden.
Kitchen: 12' x 7'6" (3.66m x 2.29m) Modern kitchen with a range of fitted base and eye level cupboards, integrated cooker with hob and extractor hood over, space for further appliances, cupboard housing boiler.
First Floor
Landing: Airing cupboard, access to loft space.
Bedroom 1: 12'2" x 8'3" (3.71m x 2.51m) Fitted wardrobes.
En-suite: 4'8" x 4'7" (1.42m x 1.40m) Modern white suite with chrome fitments comprising WC, wash hand basin, enclosed shower cubicle, vanity mirror with light, shaver socket.
Bedroom 2: 9'10" x 8'3" (3.00m x 2.51m) Built in wardrobe.
Bedroom 3: 8'8" x 6'3" (2.64m x 1.91m)
Bathroom: 6'9" x 5'1" (2.06m x 1.55m) Modern white suite with chrome fitments comprising WC, wash hand basin, bath with shower attachment, vanity mirror with light, shaver socket.
Outside
Rear Garden: Measures approximately 38' in length with a pleasant southerly aspect, gate providing pedestrian access to side, outside tap.
Parking: Driveway parking.
Other Information
Tenure: Freehold
Approximate Age: 2009
Approximate Area: 824sqft/76.4sqm
Sellers Position: No forward chain
Heating: Gas central heating
Windows: UPVC double glazing
Loft Space: Partially boarded
Infant/Junior School: Fryern Infant/Junior School
Secondary School: Toynbee Secondary School
Council Tax: Band C
Local Council: Eastleigh Borough Council 02380 688000
