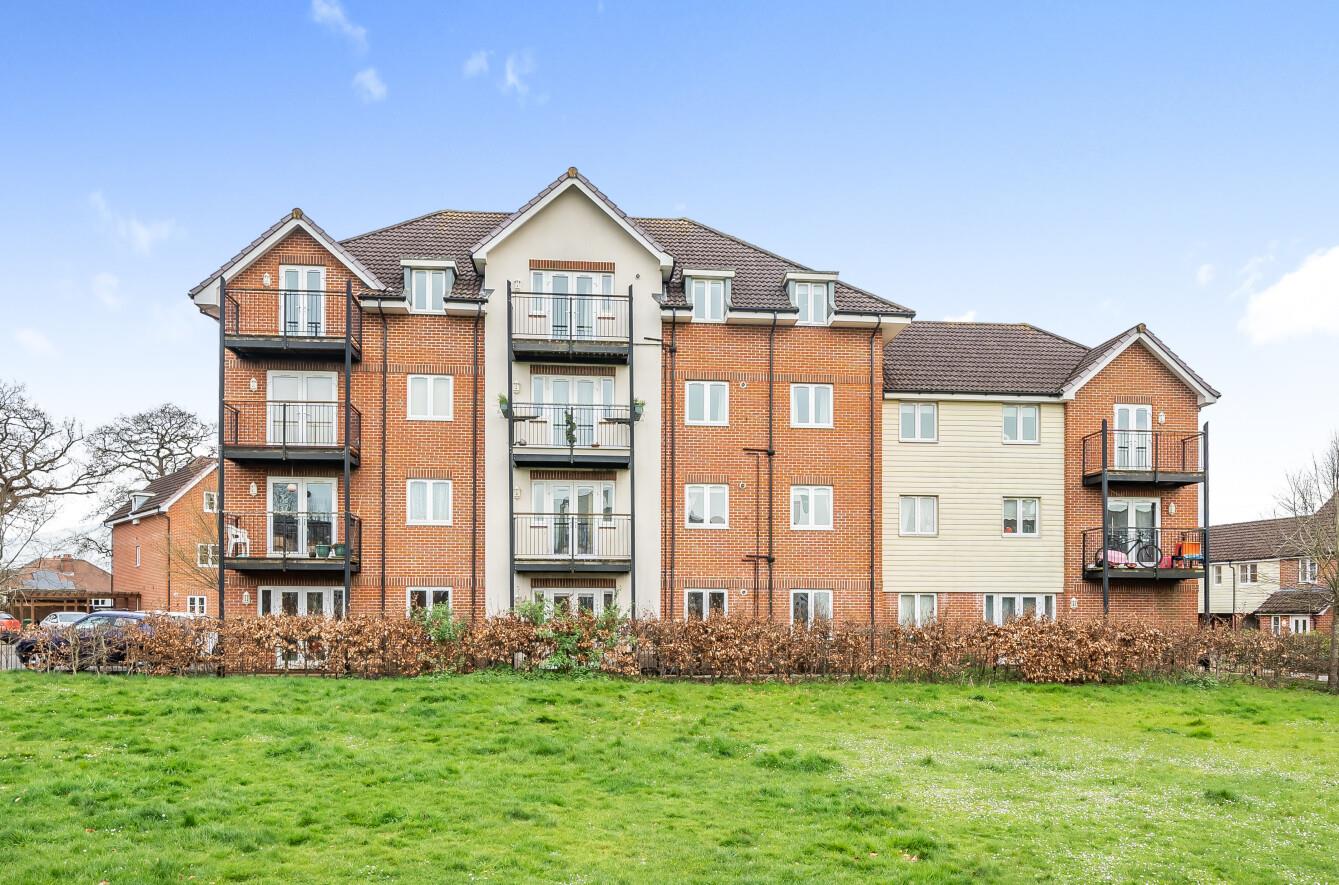Hut Farm Place
Chandler's Ford £230,000
Rooms
About the property
An exceptionally well presented two-bedroom top floor apartment benefiting from spacious accommodation consisting of a 21'5" open plan sitting room/dining room and kitchen, en-suite shower room to the master bedroom, further good-sized bedroom and bathroom. The property also benefits from a west facing balcony and an allocated parking space. Hut Farm Place is located off of Bournemouth Road towards the southern end of Chandler's Ford providing convenient access to the motorway network and local towns.
Map
Floorplan

Accommodation
Entrance Hall: Two built in storage cupboards.
Kitchen/Sitting/Dining Room: 21'5" x 11'8" (6.53m x 3.56m) The sitting area has doors to balcony overlooking the communal green. The Kitchen area has integrated dishwasher, integrated fridge/freezer, integrated washing machine, built in electric cooker, built in electric hob, fitted extractor hood.
Bedroom 1: 10'10" x 10'9" (3.30m x 3.28m)
En-suite: 5'7" x 5'7" Comprising shower in cubicle, wash hand basin, WC.
Bedroom 2: 10'2" x 9'2" (3.10m x 2.79m)
Bathroom: 6'9" x 6'5" Comprising bath, wash hand basin, WC.
Outside
Parking: Allocated parking space, communal bike shed.
Other Information
Tenure: Leasehold
Term Of Lease: 125 years from 2010
Ground Rent: £125 six monthly - Next due 30/09/24
Maintenance Charge: £935.90 six monthly. Next due April 2024
Approximate Age: 2010
Approximate Area: 64sqm/690sqft
Sellers Position: Looking for forward purchase
Heating: Gas central heating
Windows: UPVC double glazed windows
Infant/Junior School: Fryern Infant/Junior School
Secondary School: Toynbee Secondary School
Council Tax: Band B
Local Council: Eastleigh Borough Council - 02380 688000
