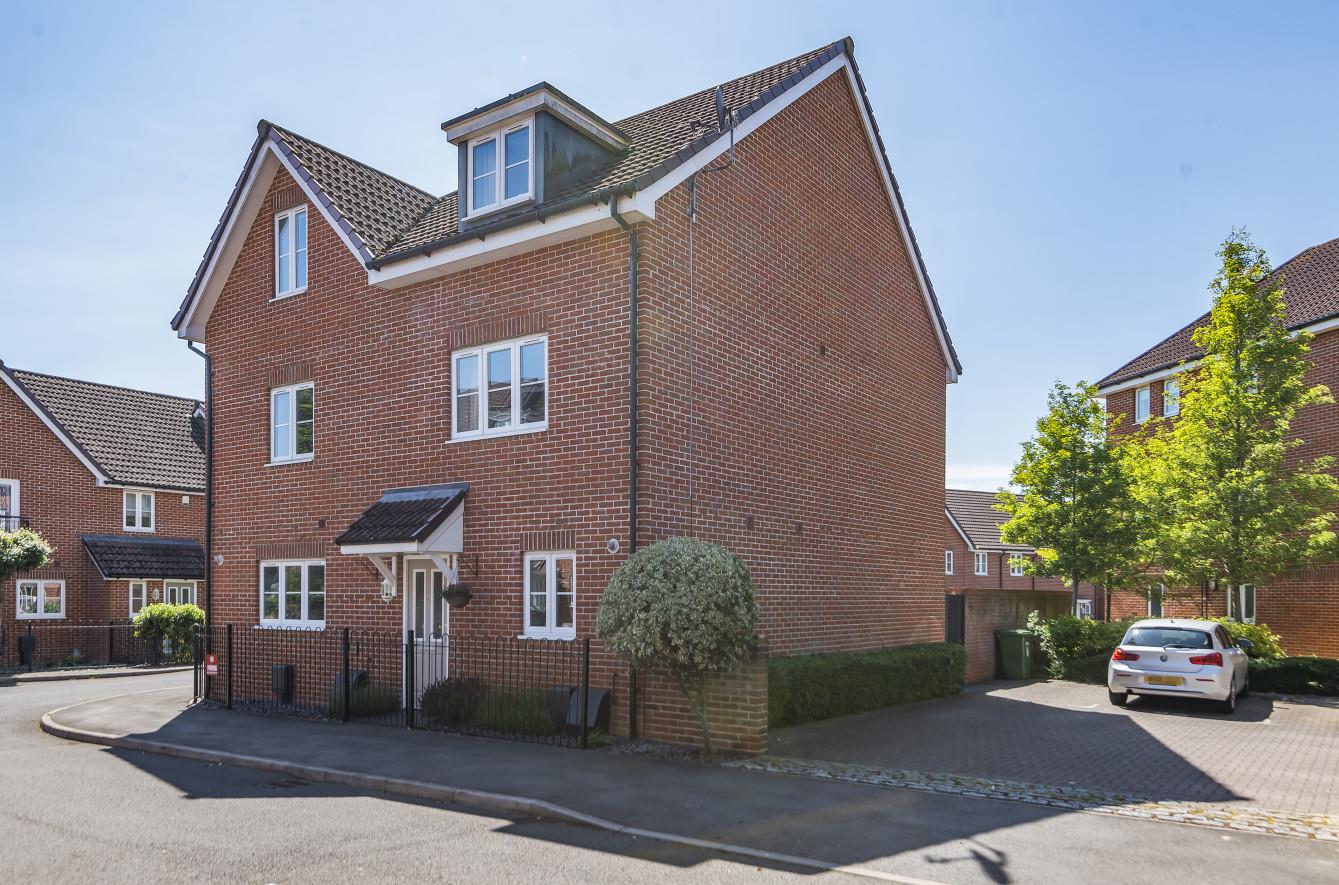Hut Farm Place
Chandler's Ford £1,700 pcm
Rooms
About the property
A modern semi-detached family home arranged over three floors with wooden flooring throughout and tiled flooring to the kitchen and bathrooms. The property benefits from a master bedroom suite with dressing area and shower room on the second floor, and two further bedrooms sharing the family bathroom on the first floor. On the ground floor there is an open plan kitchen/breakfast room with appliances and a pleasant sitting room/dining room overlooking the rear garden. There are two allocated parking spaces adjacent to the property.
Map
Floorplan

Accommodation
GROUND FLOOR
Hallway: Stairs to first floor.
Kitchen/Breakfast Room: 12’7” x 8’4” (3.84m x 2.54m) Built in oven, built in four ring induction hob, fitted extractor hood, integrated fridge freezer, integrated dishwasher, integrated washing machine, space for table and chairs.
Sitting/Dining Room: 16‘ x 13‘ 2" (4.88m x 4.01m) Under stairs storage cupboard.
FIRST FLOOR
Landing: Stairs to second floor
Bedroom 2: 11‘9“ max x 10‘1“ (3.58m x x3.07m) max
Bedroom 3: 13'2" x 10' (4.01m x 3.05m) Built in cupboard housing hot water tank.
Bathroom: 6‘6“ x 6‘3“ (1.98m x 1.91m) White suite with chrome fitment comprising bath with mixer tap and shower attachment, wash basin, WC, tiled floor.
SECOND FLOOR
Bedroom 1: 15‘11“ max x 13‘3“ max (4.85m x 4.04m)
Dressing Area: 10'1" x 5'10" (3.07m x 1.78m) Built-in storage cupboard.
Shower Room: 7'1" x 5'10" (2.16m x 1.78m) White suite with chrome fitments comprising shower cubicle, wash hand basin, WC, tiled floor.
Outside
Front: Iron railings provide access to paved slabs to front door, area laid to slate, bins.
Rear Garden: Paved patio area, area laid to lawn, pathway covered in slate chippings providing access to the garden shed, planted borders.
Parking: Two allocated parking spaces are situated to the right-hand side of the property.
Other Information
Approximate Age: 2008
Approximate Area: 1164sqft/108sqm (including limited use areas)
Availability: 1st June 2022
Managment: Rent collection service
Furnished/Unfurnished Furnished or unfurnished
Infant/Junior School: Fryern Infant/Junior Schools
Secondary School: Toynbee Secondary School
