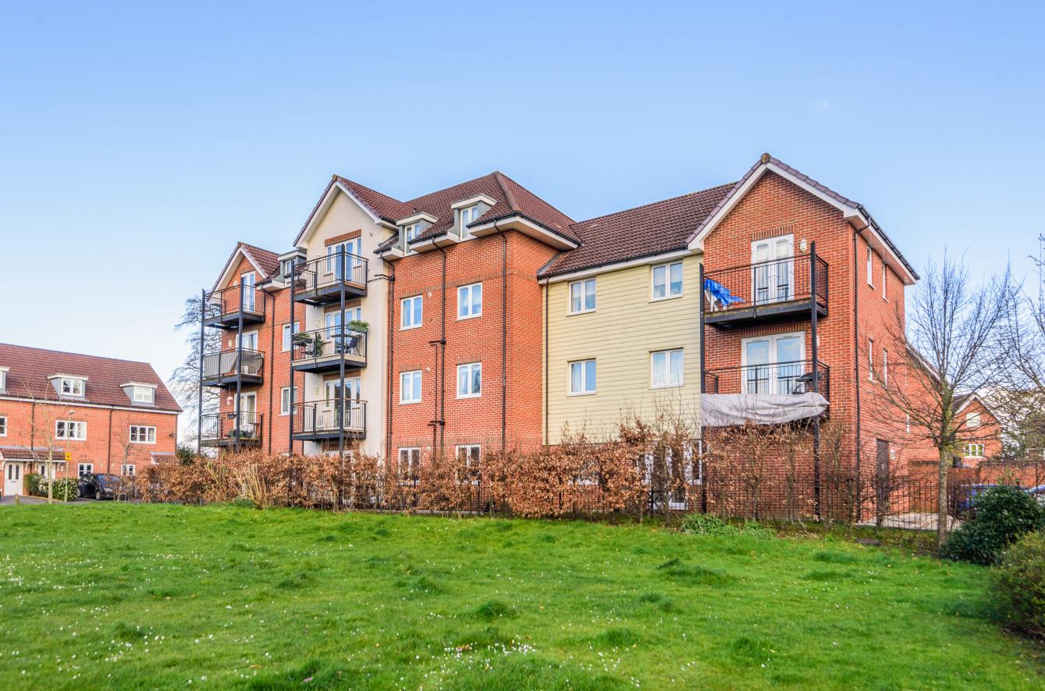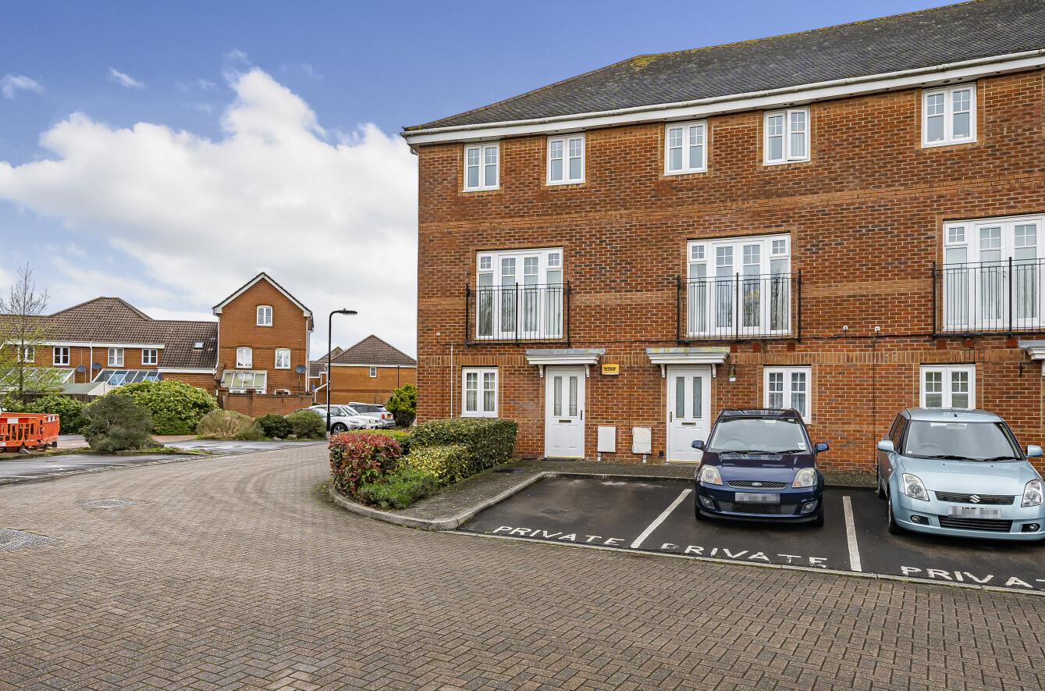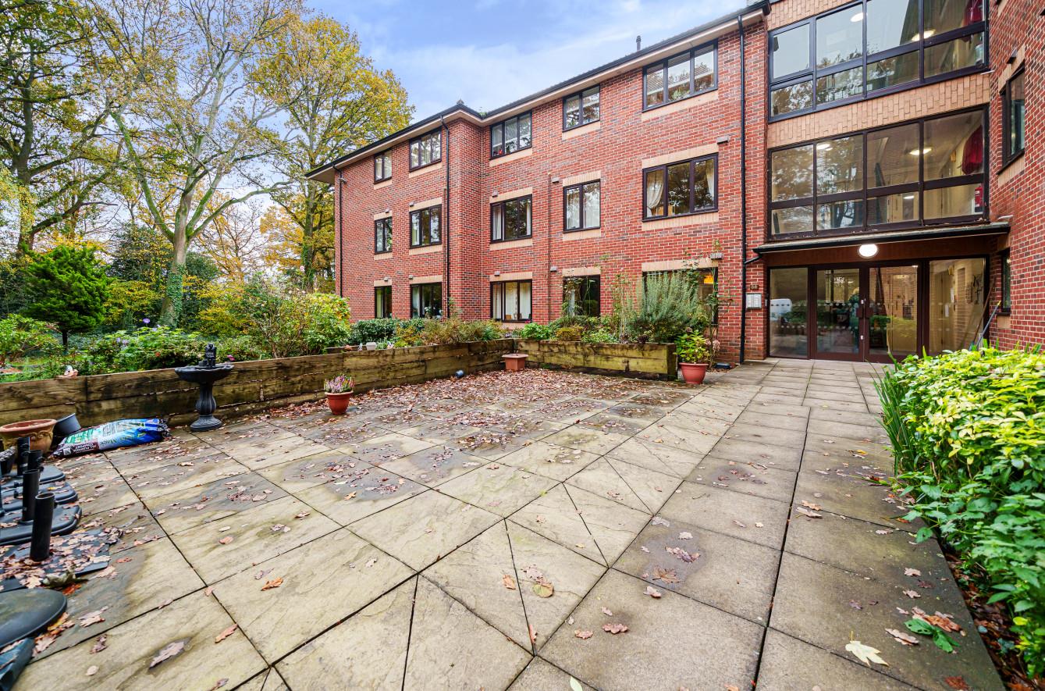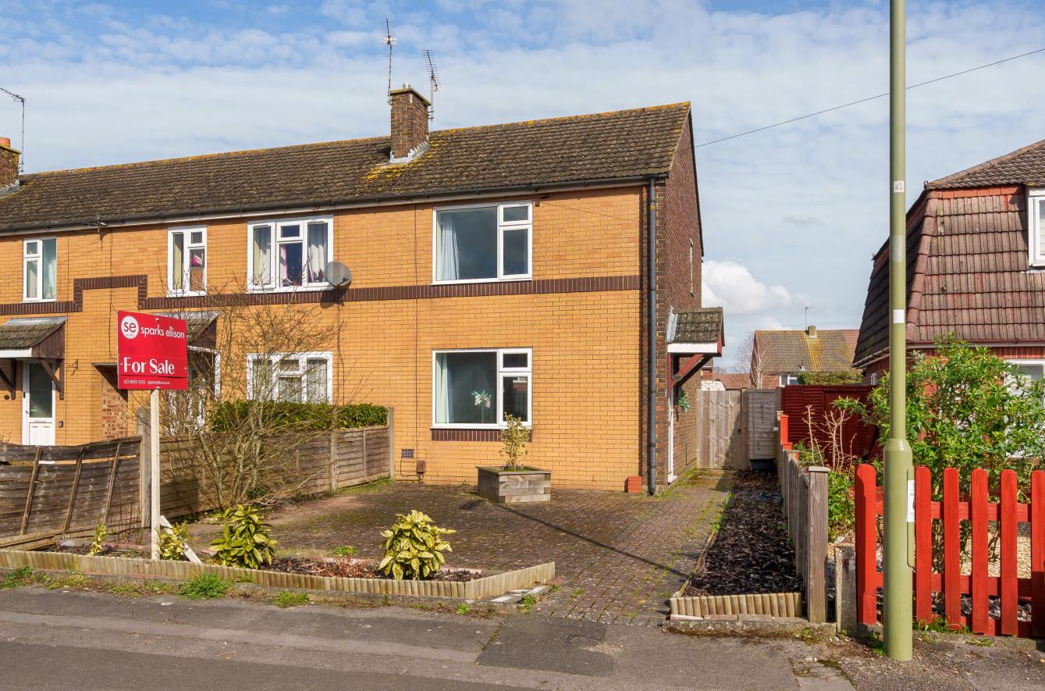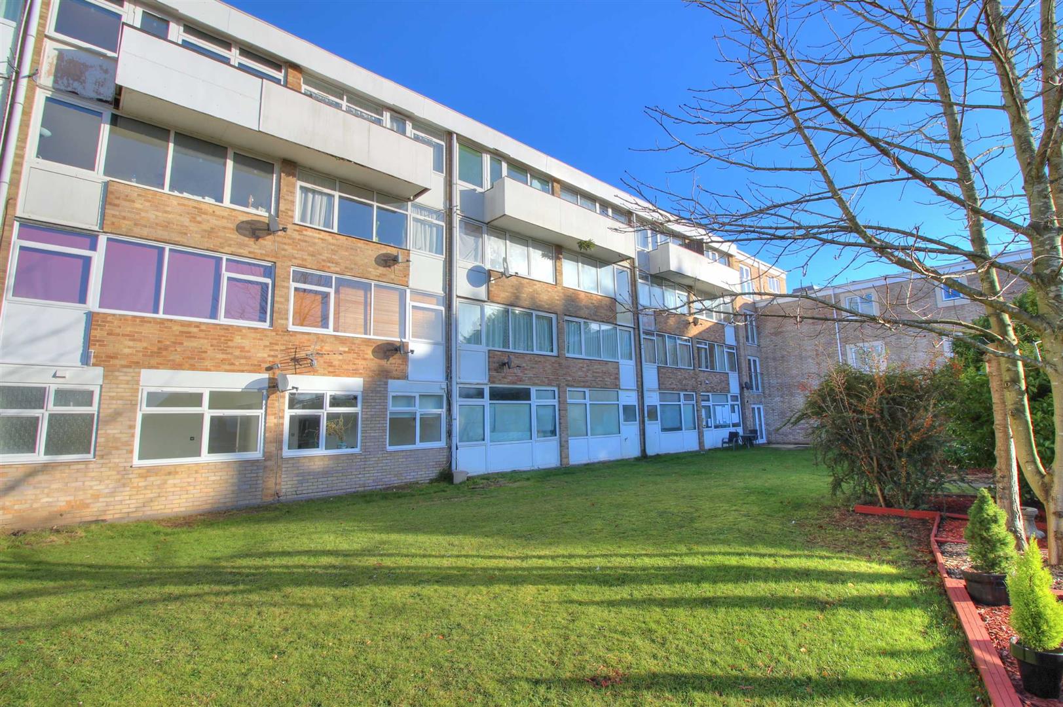Hut Farm Place
Chandler's Ford £225,000
Rooms
About the property
An exceptionally well presented two-bedroom top floor apartment benefiting from spacious accommodation consisting of a 21'5" open plan sitting room/dining room and kitchen, en-suite shower room to the master bedroom, further good-sized bedroom and bathroom. The property also benefits from a west facing balcony and an allocated parking space.
Map
Floorplan

Accommodation
Entrance Hall: Two built in storage cupboards.
Sitting/Kitchen/Dining Room: 21'5" x 11'8" (6.53m x x3.56m) The sitting area has doors to balcony, Kitchen area has integrated dishwasher, fridge/freezer, washing machine, electric cooker, electric hob with extractor hood over.
Bathroom: Panel enclosed bath, wash hand basin, wc.
Bedroom 1: 10'11" x 10'10" (3.33m x x3.30m) Built in wardrobe.
En-Suite: Shower in cubicle, wash hand basin, wc.
Bedroom 2: 10'2" x 9'2" (3.10m x x2.79m) Built in wardrobe..
Outside
Parking: 1 allocated parking space, communal bike shed.
Other Information
Tenure: Leashold
Ground Rent: £250 Per annum
Maintenance & Service Charge: £1600 Per annum
Approximate Age: 2010
Approximate Area: 690sqft/64sqm
Sellers Position: Found property to purchase
Heating: Gas central heating
Windows: UPVC double glazing
Infant/Junior School: Fryern Infant/Junior School
Secondary School: Toynbee Secondary School
Local Council: Eastleigh Borough Council - 02380 688000
Council Tax: Band B - £1459.14 22/23
