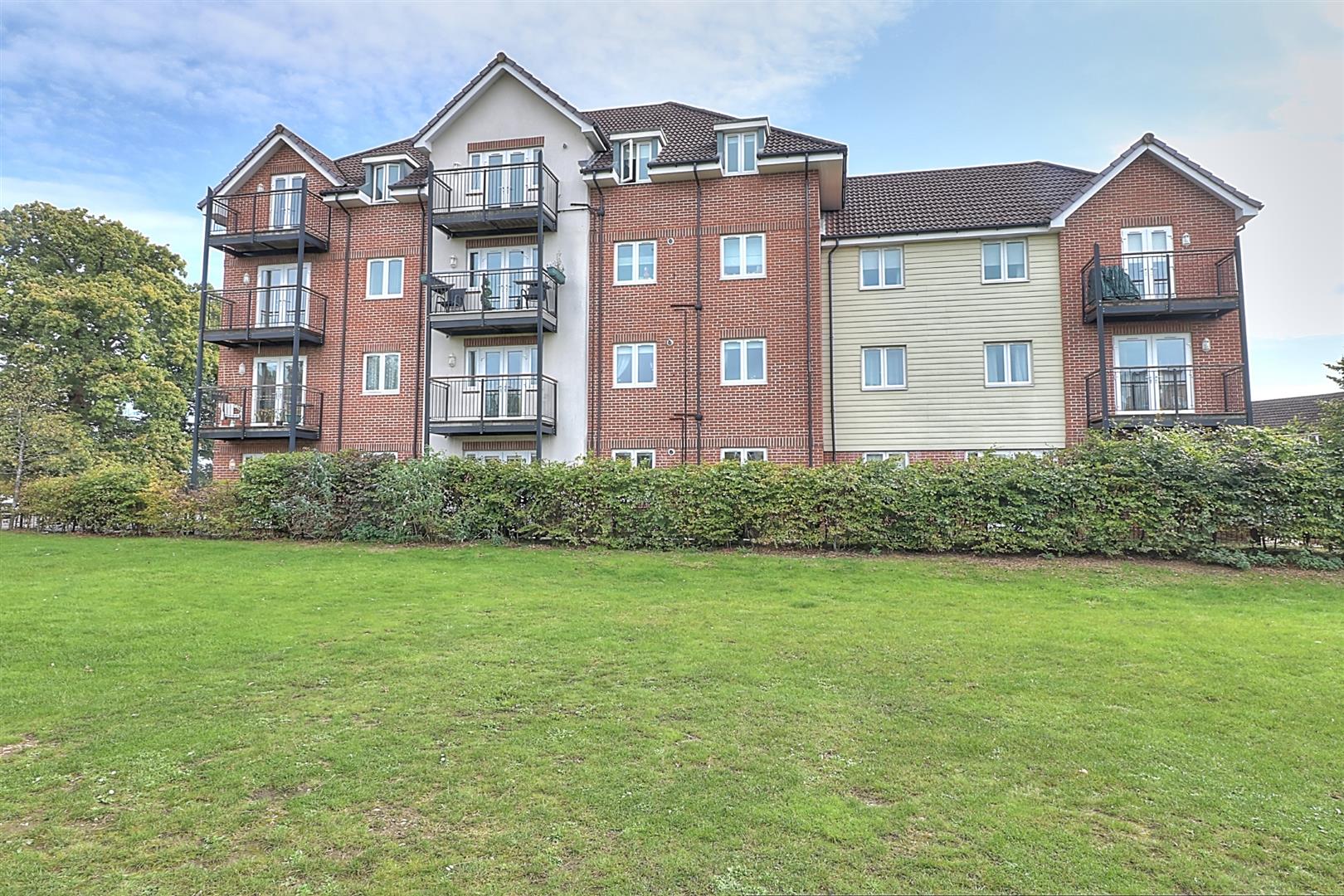Hut Farm Place
Chandler's Ford £950 pcm
Rooms
About the property
A modern purpose built two bedroom second floor apartment with balcony overlooking an open green and benefiting from a westerly aspect. The property benefits from two bedrooms, the master having an en-suite shower room, an open plan sitting room/kitchen and bathroom and has been freshly decorated and carpeted throughout. The block has lift facilities and No.101 benefits from an allocated parking space.
Map
Floorplan

Accommodation
Communal Entrance Hall: Stairs and lift to all floors.
Entrance Lobby:
Entrance Hall: Two built in storage cupboards.
Sitting Room/Kitchen: 18'10" x 10'4" (5.74m x 3.15m) The sitting area benefits from double doors to a balcony overlooking an open green whilst the kitchen area comprises built in electric oven, built in four ring electric hob, fitted extractor hood, integrated fridge freezer, integrated washer/dryer, integrated dishwasher, cupboard housing boiler.
Bedroom 1: 11'1" max x 9'10" (3.38m max x 3.00m) Built in double wardrobe.
En-Suite: 6'8" max x 6' (2.03m max x 1.83m) White suite with chrome fitments comprising shower in cubicle, wash hand basin, w.c.
Bedroom 2: 10'3" x 9'6" (3.12m x 2.90m)
Bathroom: 6'8" x 6'6" (2.03m x 1.98m) White suite with chrome fitments comprising bath with mixer tap and shower attachment, wash hand basin w.c.
Outside
Parking: Allocated parking space.
Other Information
Approximate Area: 58sqm/624sqft
Managment: Fully Managed
Furnished/Unfurnished: Unfurnished
Availability: 14 November 2022
Heating: Gas central heating
Windows: UPVC double glazing
Infant/Junior School: Fryern Infant/Junior School
Secondary School: Toynbee Secondary School
Local Council: Eastleigh Borough Council - 02380 688000
Council Tax: Band B - £1,459.14 22/23
