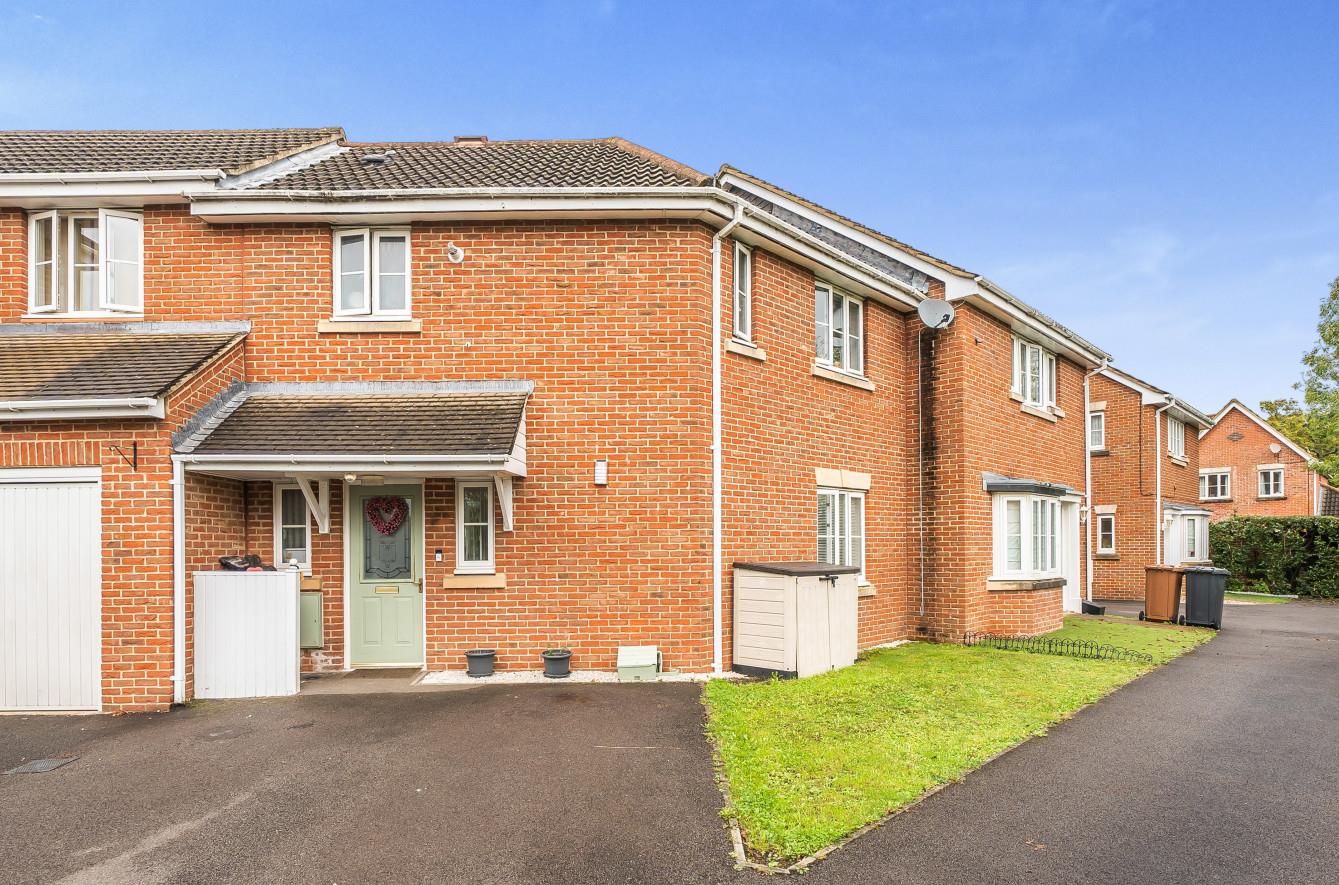Jack Close
Chandler's Ford £335,000
Rooms
About the property
A delightful three bedroom terraced family home set within the popular Knightwood Park development with an array of woodland walks close by along with local shops, health practices and Knightwood Park Leisure Centre. The property benefits from a spacious sitting room and the addition of a dining room, open to the kitchen, and cloakroom on the ground floor. The three first floor bedrooms share the family bathroom. Jack
Close sits within catchment for both Knightwood and Thornden Schools.
Map
Floorplan

Accommodation
GROUND FLOOR
Entrance Hall: Stairs to first floor.
Cloakroom: 6'5" x 3'1" (1.96m x 0.94m) White suite with chrome fitments comprising low level WC, wash hand basin.
Kitchen: 8'9" x 8'9" (2.67m x 2.67m) Built in double oven, built in four ring gas hob, fitted extractor hood, space and plumbing for washing machine, space for fridge freezer.
Sitting Room: 15'6" max x 12'4" (4.72m max x 3.76m) (Measured to middle of diagonal wall) Built in under stairs storage cupboard.
Dining Room: 12' to middle of diagonal wall x 7'8" (3.66m to middle of diagonal wall x 2.34m) (Measured to middle of diagonal wall).
FIRST FLOOR
Landing: Built in airing cupboard, access to loft space.
Bedroom 1: 10'8" plus recess x 9'1" (3.25m plus recess x 2.77m)
Bedroom 2: 9'2" x 8'8" (2.79m x 2.64m)
Bedroom 3: 12'4" plus recess x 6'2" (3.76m plus recess x 1.88m) (Measured to middle of diagonal wall).
Shower Room: 6'6" x 6' (1.98m x 1.83m) White suite with chrome fitments comprising shower in cubicle, wash hand basin, low level WC.
Outside
Front: Driveway providing off road parking, area laid to stones, area laid to lawn.
Rear Garden: Measures approximately 20' x 15' at the mid point area, area laid to timber decking, area laid to artificial lawn.
Other Information
Tenure: Freehold
Approximate Age: 2000
Approximate Area: 924sqft/85.8sqm
Sellers Position: No forward chain
Heating: Gas central heating
Windows: UPVC double glazed windows
Loft Space: Partially boarded
Infant/Junior School: Knightwood Primary School/St Francis C of E Primary School
Secondary School: Thornden Secondary School
Council Tax: Band D
Local Council: Test Valley Borough Council - 01264 368000
