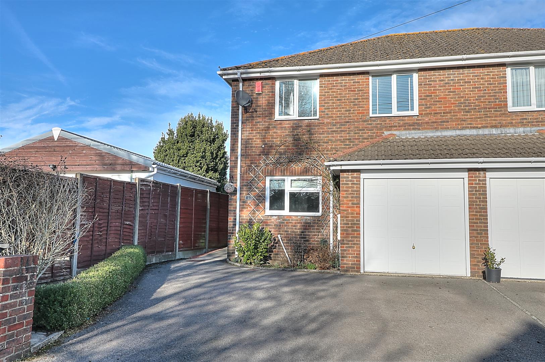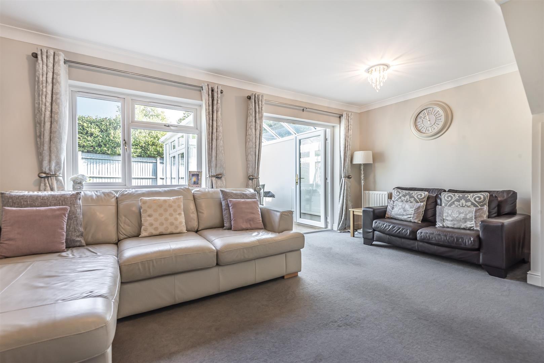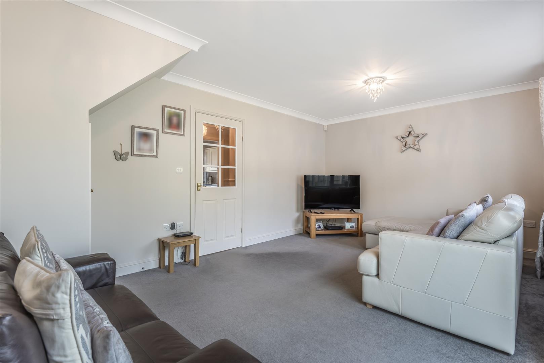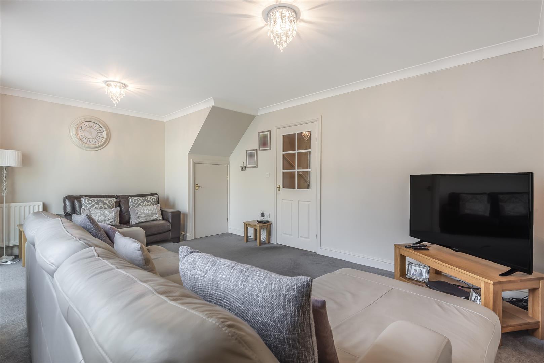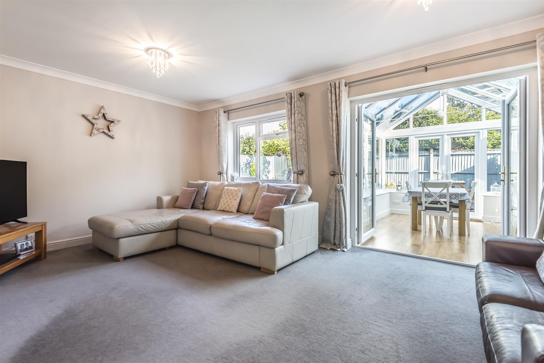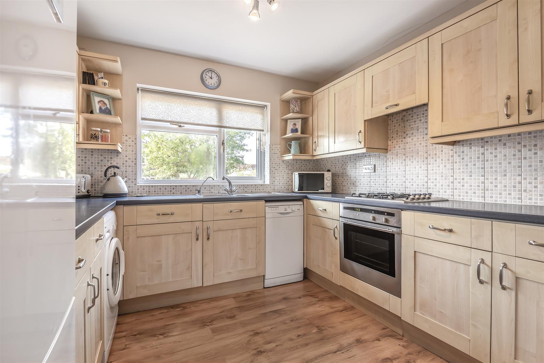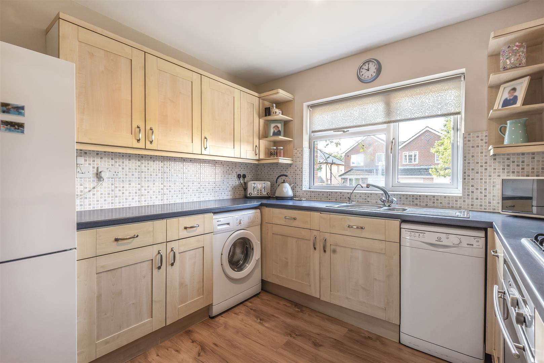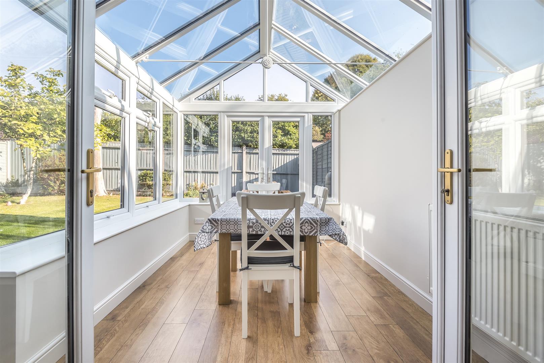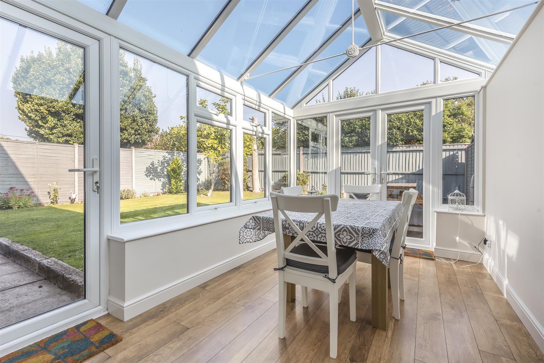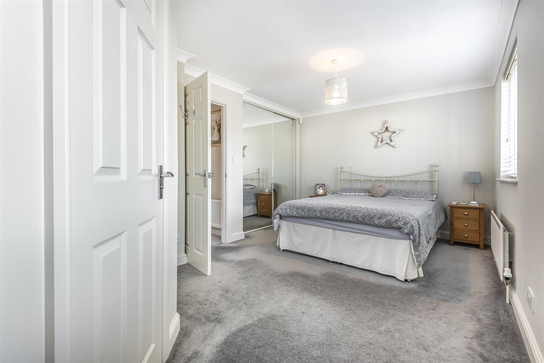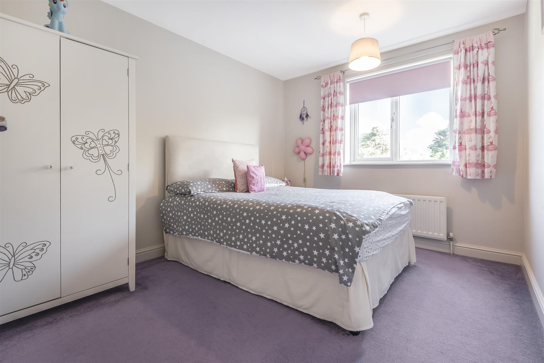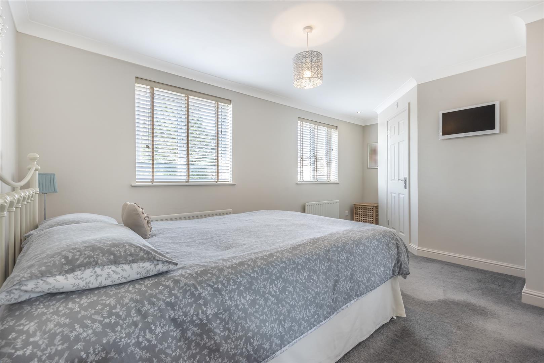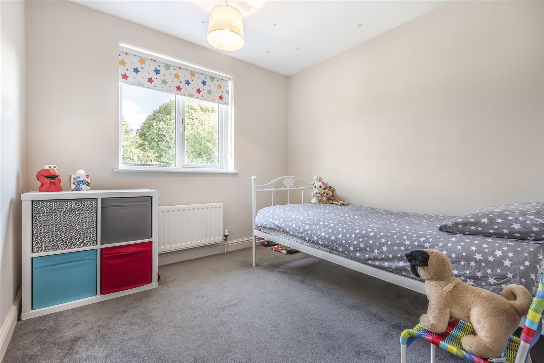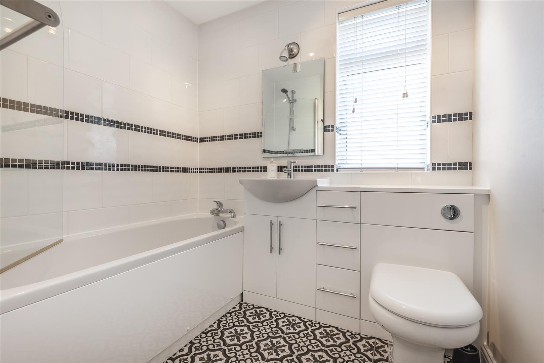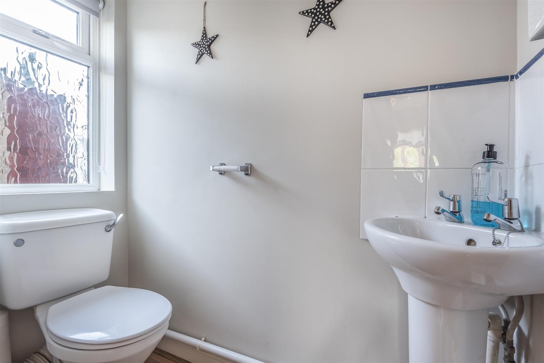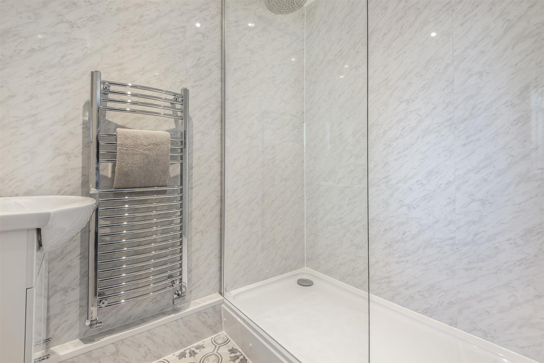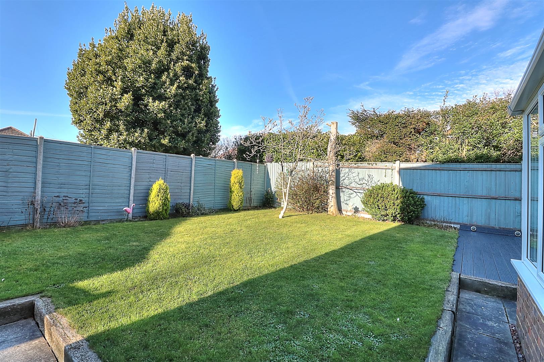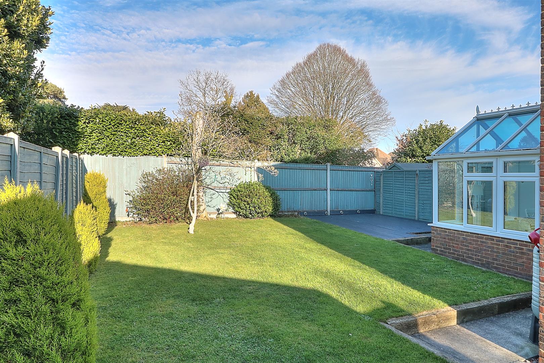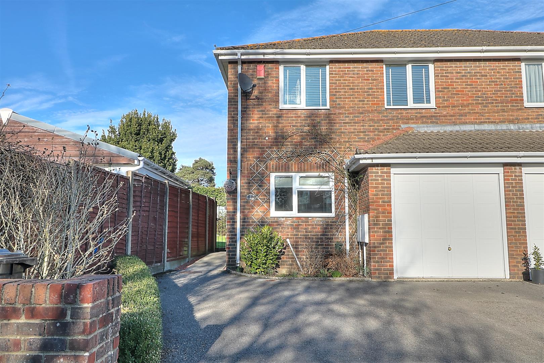Keble Road
Chandlers Ford £400,000
Rooms
About the property
An exceptionally well presented three bedroom semi detached home benefiting from spacious well proportioned accommodation to include an 18'2" x 11'7" living room with doors to a stunning conservatory and a kitchen and re-fitted cloakroom completing the ground floor. On the first floor are three spacious bedrooms together with a re-fitted en-suite shower room and re-fitted bathroom. Externally the property benefits from a double width
driveway leading to a garage with a pleasant rear garden measuring approximately 44' x 35'.
Map
Floorplan

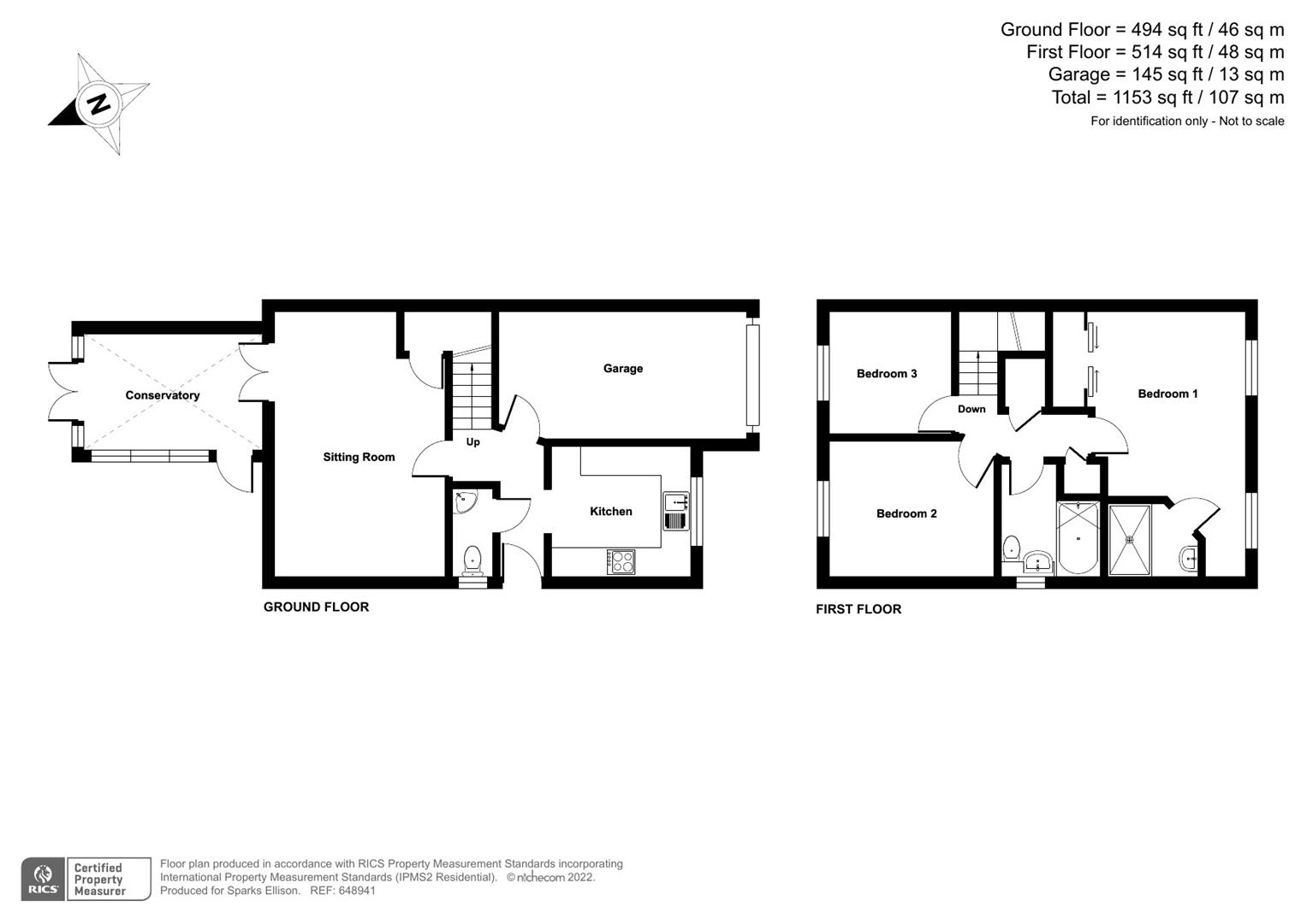
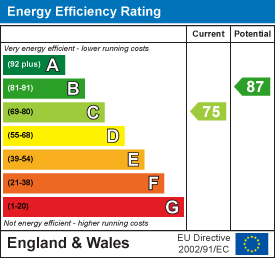
Accommodation
GROUND FLOOR
Entrance Hall: Stairs to first floor, laminate wood floor, door to garage.
Cloakroom: 5'10" x 2'10" (1.78m x 0.86m) White suite comprising wash basin, w.c.
Sitting Room: 18'2" x 11'7" (5.54m x 3.53m) Under stairs storage cupboard, double doors to conservatory.
Conservatory: 12'3" x 8' (3.73m x 2.44m) Glass roof, radiator, double doors to outside and single door.
Kitchen: 9'7" x 8'11" (2.92m x 2.72m) Range of fitted units, stainless steel electric oven and gas hob with extractor hood over, space and plumbing for further appliances, laminate wood floor.
FIRST FLOOR
Landing: Storage cupboard, airing cupboard.
Bedroom 1: 18'1" x 10'6" max (5.51m x 3.20m max) Range of built in wardrobes.
En-suite Shower Room: 6'4" x 5'2" (1.93m x 1.57m) Modern white suite with chrome fitments comprising double width walk in shower, wash basin with cupboard under, tiled floor.
Bedroom 2: 11'3" x 9'1" (3.43m x 2.77m)
Bedroom 3: 8'9" x 8'7" (2.67m x 2.62m)
Bathroom: 6'7" x 5'7" (2.01m x 1.70m) Modern white suite comprising bath with shower unit over, wash basin with cupboard under, w.c., tiled floor.
Front Garden: Double width driveway providing off street parking for two cars with planted borders and side gate to rear garden.
Rear Garden: A particularly attractive feature of the property measuring approximately 44' x 35'. Two areas of decking leading onto a good size lawn enclosed by fencing.
Garage: 16'11" x 8'2" (5.16m x 2.49m) Light and power.
Other Information
Tenure: Freehold
Approximate Age: 2003
Approximate Area: 107sqm/1153sqft
Sellers Position: Looking for forward purchase
Heating: Gas central heating
Windows: UPVC double glazed winodws
Loft Space: Partially boarded with light connected
Infant/Junior School: Fryern Infant/Junior Schools
Secondary School: Toynbee Secondary School
Council Tax: Band C
Local Council: Eastleigh Borough Council - 02380 688000
Agents Note: If you have an offer accepted on a property we will need to, by law, conduct Anti Money Laundering Checks. There is a charge of £20 + vat per person for these checks.
