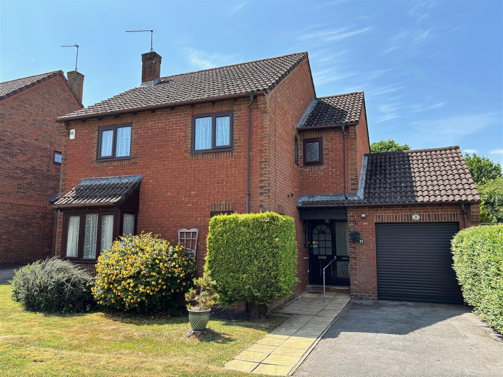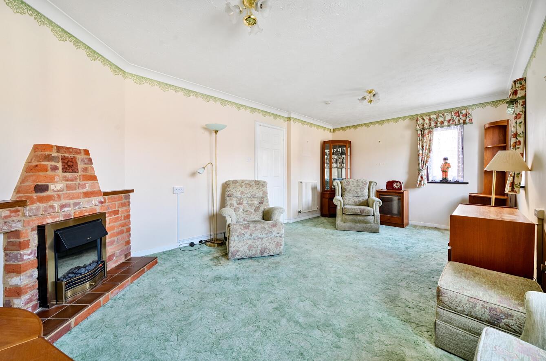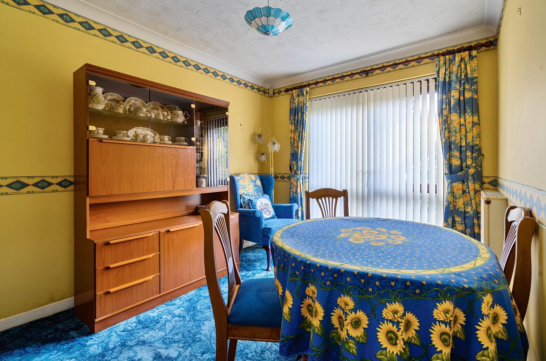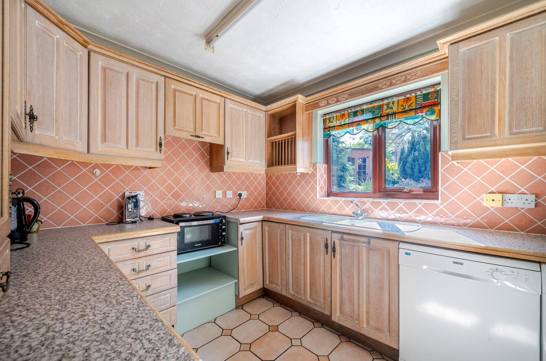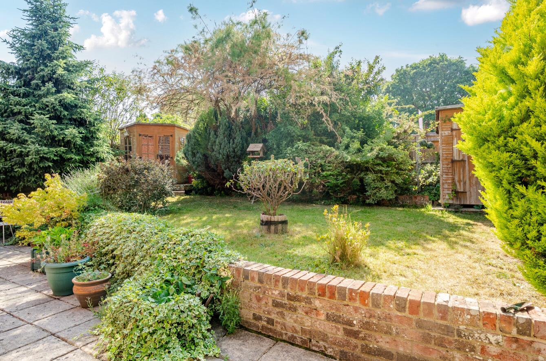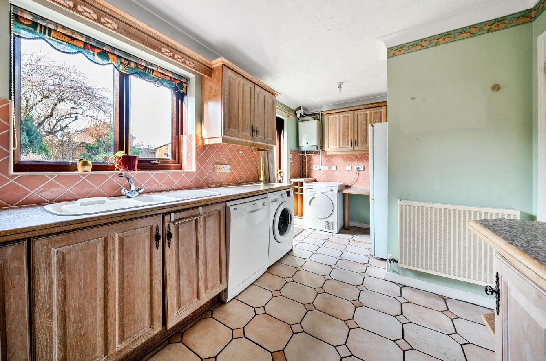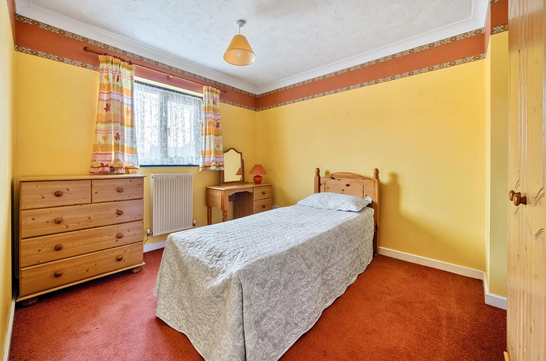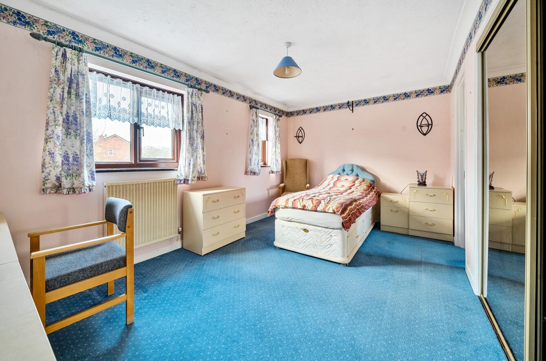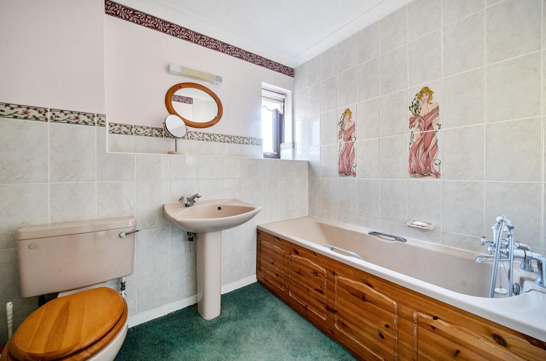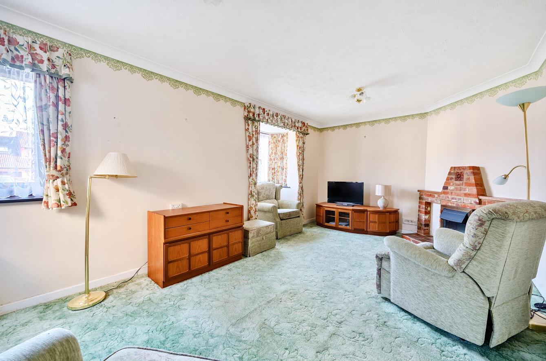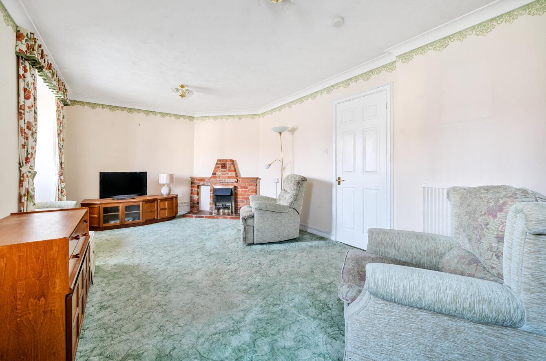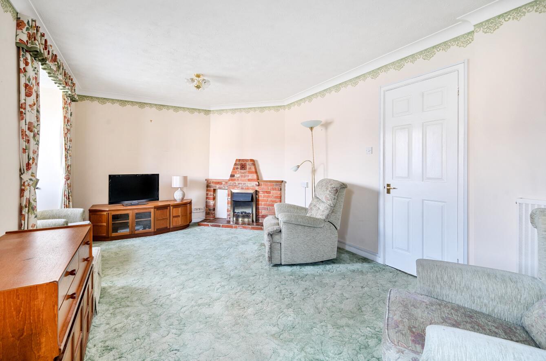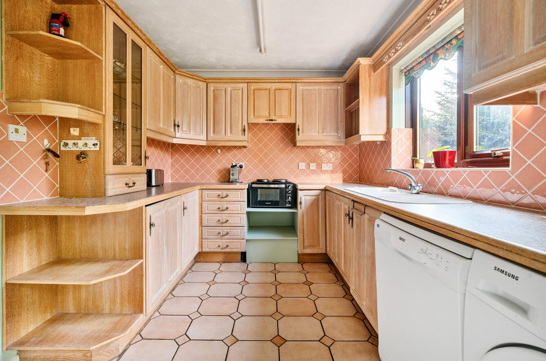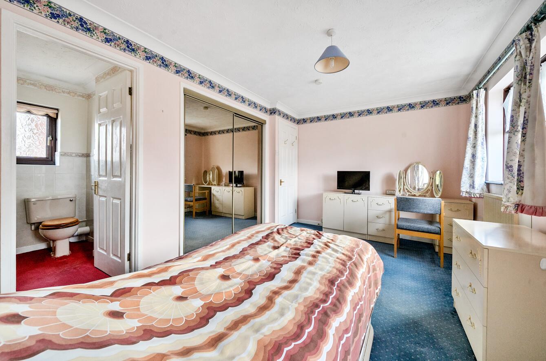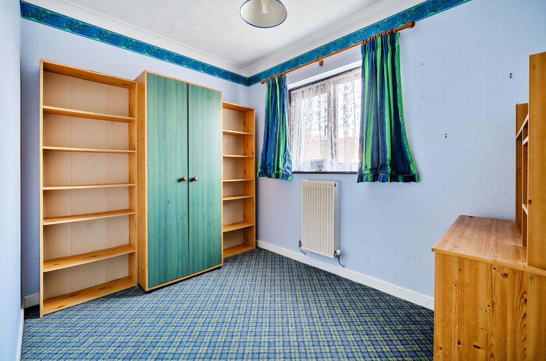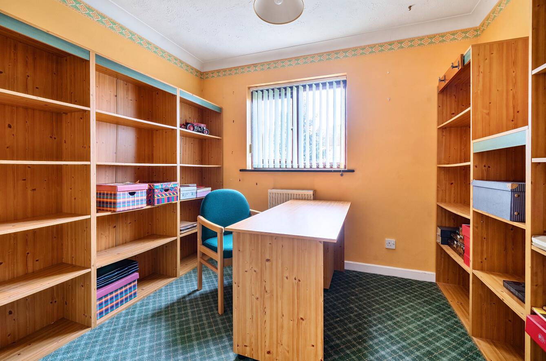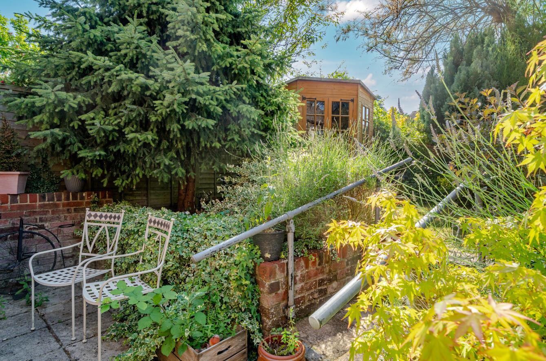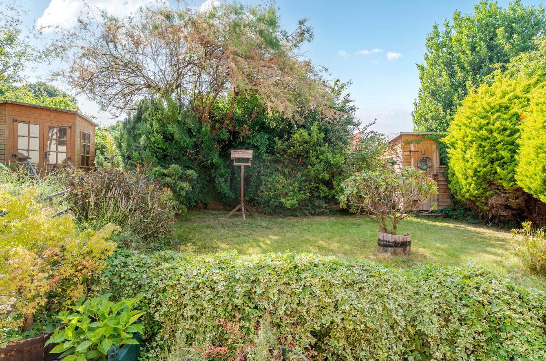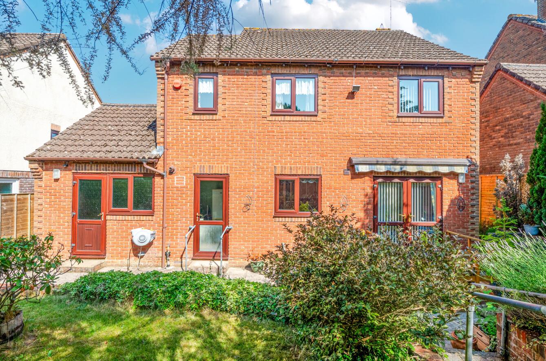Keepers Close
Chandler's Ford £515,000
Rooms
About the property
Situated in a pleasant cul-de-sac location within the popular Valley Park development, this detached house offers a perfect blend of comfort and convenience. Built in 1987, the property boasts a spacious layout with two inviting reception rooms, ideal for both relaxation and entertaining. With four well-proportioned bedrooms, including a master suite complete with an en-suite shower room, this home is perfect for families seeking both space and privacy. The additional bathroom ensures that morning routines run smoothly, catering to the needs of a busy household. The good-sized rear garden provides a wonderful outdoor space for children to play or for hosting summer gatherings with friends and family. The property also features a garage and a driveway, offering parking for two vehicles, which is a valuable asset in this sought-after area. The property is offered for sale with no forward chain.
Map
Floorplan

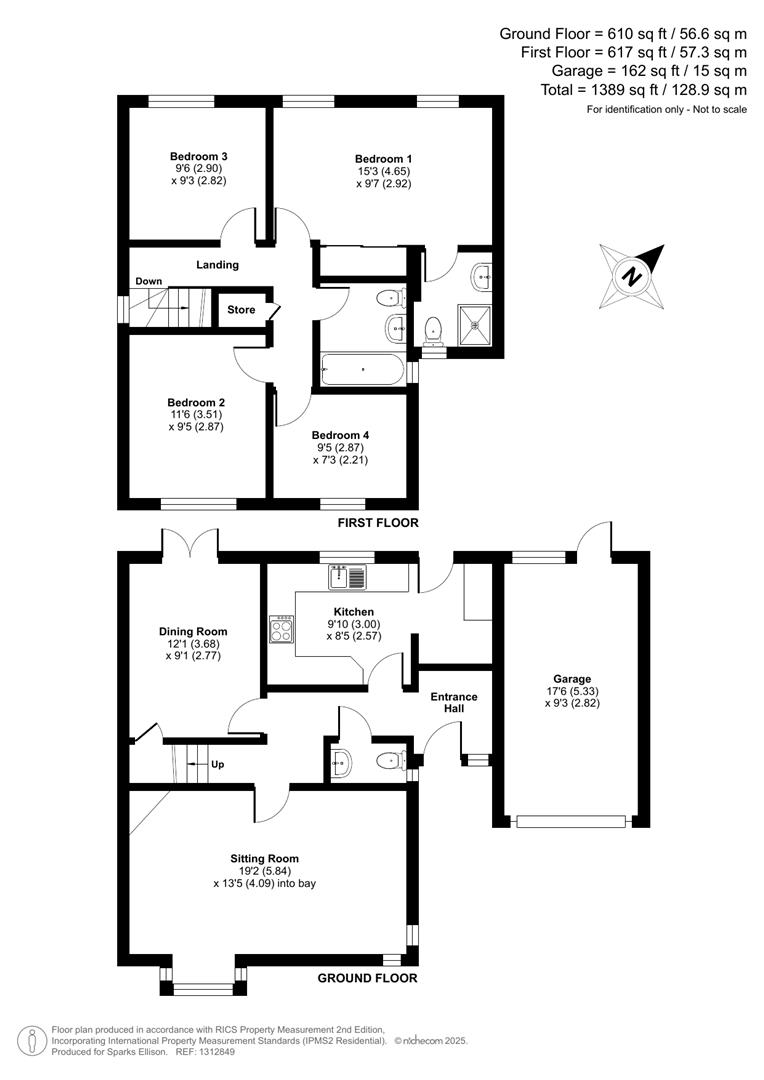

ACCOMMODATION:
Ground Floor:
Entrance Hall: Stairs to first floor.
Sitting Room: 19'2" x 13'5"
Dining Room: 12'1" x 9'1" (3.68m x 2.77m)
Kitchen: 9'10" x 8'5" (3.00m x 2.57m) Space and plumbing for washing machine, space and plumbing for dishwasher, space for fridge/freezer, space for tumble dryer, wall mounted boiler.
First Floor:
Landing: Access to loft space, built in airing cupboard.
Bedroom 1: 15'3" x 9'7" (4.65m x 2.92m) Built in wardrobes.
En Suite: Comprising shower in cubicle, wash hand basin, wc.
Bedroom 2: 11'6" x 9'5" (3.51m x 2.87m)
Bedroom 3: 9'6" x 9'3" (2.90m x 2.82m)
Bedroom 4: 9'5" x 7'3" (2.87m x 2.21m)
Bathroom: Comprising bath with shower attachment, wash hand basin, wc.
OUTSIDE:
Front: Comprising area laid to lawn, variety of mature bushes, pathway to front door, driveway providing off road parking.
Rear Garden: Measures approximately 44' x 34' and comprises paved patio area, area laid to lawn, variety of mature bushes and shrubs, area laid to timber deck, garden shed, summerhouse.
Garage; 16'11" x 9'3" Electric roller door, power and light, door to rear garden.
Other Information
Tenure: Freehold
Approximate Age: 1987
Approximate Area: 1389sqft/128.9sqm (Including garage)
Sellers Position: No forward chain
Heating: Gas central heating
Windows: UPVC double glazing
Loft Space: Partially boarded with light connected
Infant/Junior School: St Francis Primary School
Secondary School: Toynbee Secondary School
Local Council: Eastleigh Borough Council - 02380 688000
Council Tax: Band E
Agents Note: If you have an offer accepted on a property we will need to, by law, conduct Anti Money Laundering Checks. There is a charge of £60 including vat for these checks regardless of the number of buyers involved.
