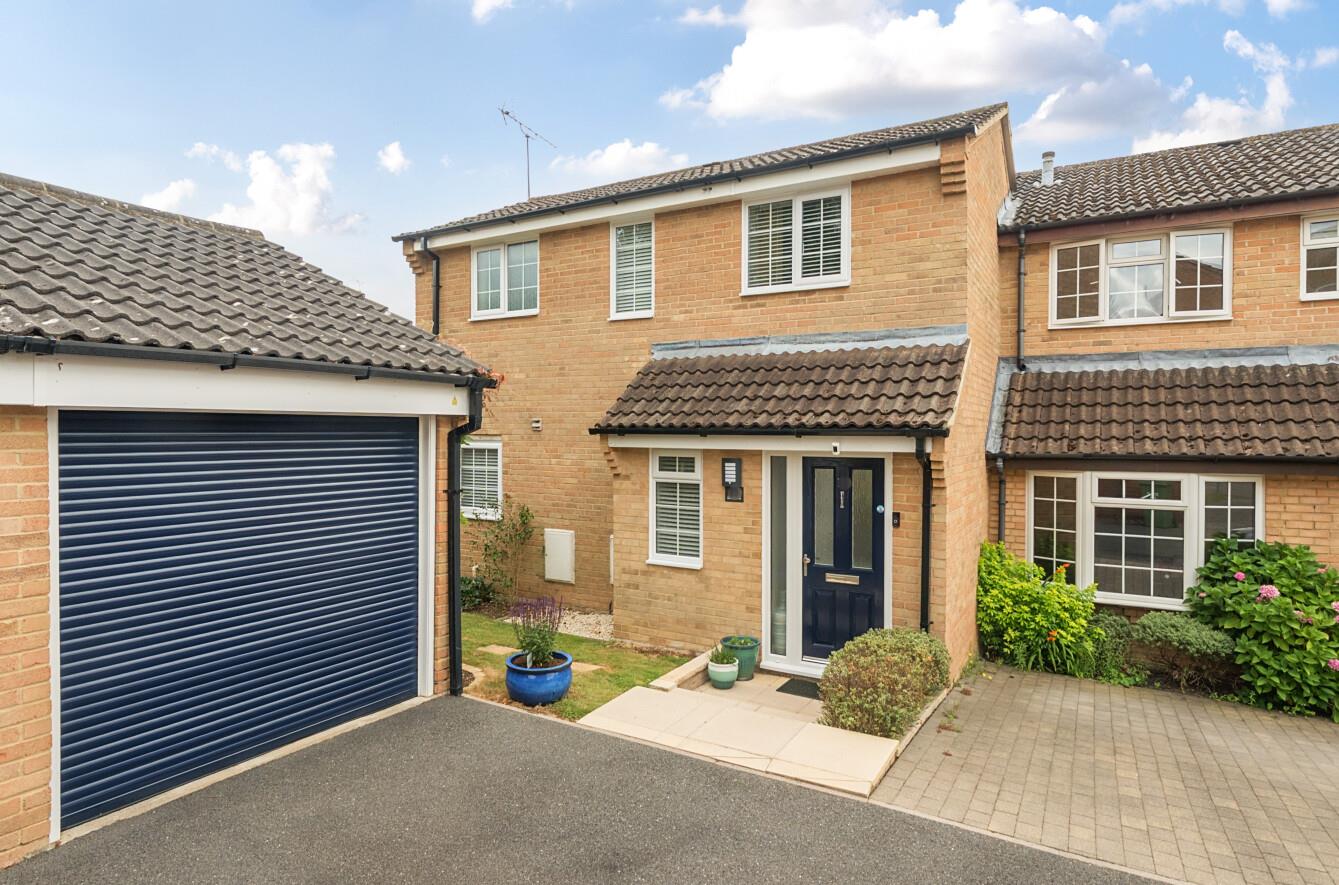Kelburn Close
Chandler's Ford £365,000
Rooms
About the property
Situated in a cul-de-sac within South Millers Dale this beautifully presented end-terrace house offers a delightful blend of comfort and convenience. Built in 1980, the property boasts a well-designed layout that includes a welcoming reception room, perfect for relaxation and entertaining. The sitting room enjoys a lovely view of the rear garden, allowing natural light to fill the space and creating a warm atmosphere. This home features three good bedrooms, providing ample room for family living or guests. The four-piece bathroom suite is both stylish and functional, catering to all your needs. The pleasant southerly facing rear garden is a true highlight, offering a serene outdoor space to unwind and enjoy the sunshine. For those with vehicles, the property includes parking for two cars, including a garage equipped with an electric roller door, ensuring convenience and security. The location is particularly advantageous, being close to local shops, a doctor's surgery, and the railway station, making daily errands and commuting a breeze. This property is an ideal choice for families or individuals seeking a comfortable home in a friendly neighbourhood. With its appealing features and prime location, it presents a wonderful opportunity to enjoy the best of Chandler's Ford living.
Map
Floorplan

ACCOMMODATION:
Ground Floor:
Entrance Vestibule:
Cloakroom: Comprising wash hand basin, wc.
Sitting/Dining Room: 23'1" x 15'3" (7.03m x 4.65m) Doors to rear garden.
Kitchen: 10'8" x 7'1" (3.25m x 2.15m) Built in electric oven, built in microwave, built in electric hob, fitted extractor hood, integrated dishwasher, space and plumbing for washing machine, integrated fridge, boiler in cupboard.
First Floor:
Landing: Access to loft space.
Bedroom 1: 12'9" x 8'6" (3.89m x 2.60m)
Bedroom 2: 10'8" x 8'10" (3.25m x 2.68m)
Bedroom 3: 9'3" x 6'5" (2.82m x 1.95m) Currently set up as a dressing room with fitted units providing hanging and storage, built in airing cupboard.
Bathroom: Four piece suite comprising corner bath, shower in cubicle, wash hand basin and wc inset to vanity unit, tiled floor, tiled walls.
OUTSIDE:
Front: Area laid to lawn, side access to rear garden.
Rear Gardenn: Measures approximately 34' x 27' Southerly facing and comprises paved patio area, area laid to lawn, planted beds, garden shed.
Garage: 17'5" x 8'2" with electric roller door, power and light, personal door to side.
Other Information
Tenure: Freehold
Approximate Age: 1980
Approximate Area: 68.7sqm/740sqft
Sellers Position: Looking for forward purchase
Heating: Gas central heating
Windows: UPVC double glazed windows, aluminium French doors
Infant/Junior School: Chandlers Ford Infant School / Merdon Junior School
Secondary School: Toynbee Secondary School
Local Council: Eastleigh Borough Council - 02380 688000
Council Tax: Band D
Agents Note: If you have an offer accepted on a property we will need to, by law, conduct Anti Money Laundering Checks. There is a charge of £60 including vat for these checks regardless of the number of buyers involved.
