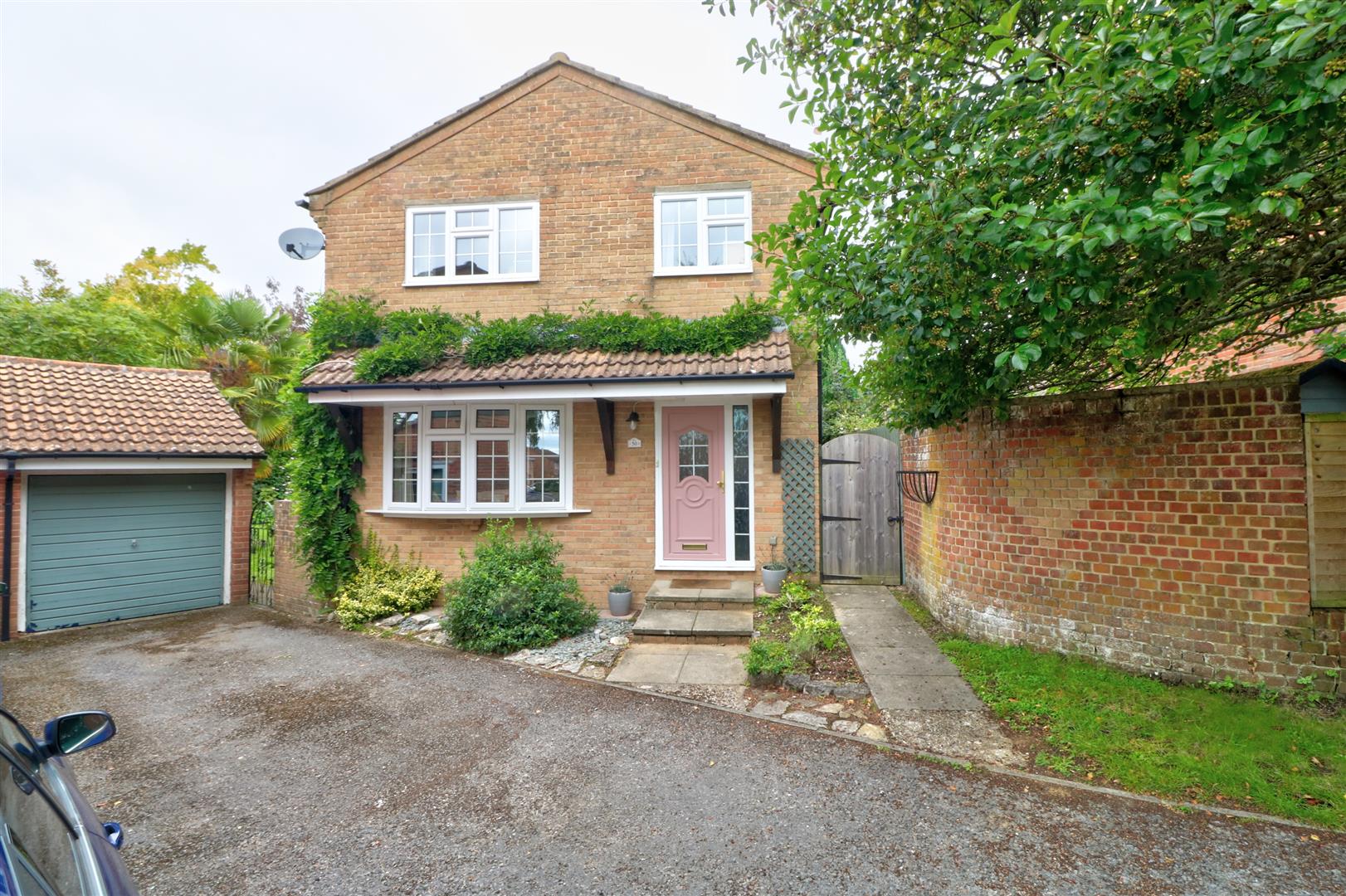Kelburn Close
Chandlers Ford £450,000
Rooms
About the property
A wonderful three bedroom detached home presented in excellent condition throughout benefitting from a 23ft sitting/dining room, conservatory, three good size bedrooms, re-fitted bathroom, garage and delightful gardens. The property is located within the popular South Millers Dale area and within easy reach of local shops on Hursley Road and Chandlers Ford railway station. The two main shopping centres are a short distance away and
woodland walks and a nature reserve are situated between South and North Millers Dale.
Map
Floorplan

Accommodation
Ground Floor
Reception Hall: Stairs to first floor, herringbone style floor.
Cloakroom: Wash hand basin, w.c, herringbone style floor.
Sitting/Dining Room: 23' x 12'9" x 8'6" (7.01m x 3.89m x 2.59m) Fireplace with gas coal effect fire, double doors to garden, door to conservatory.
Conservatory: 13'3" x 9'1" (4.04m x 2.77m) Radiator, plumbing for washing machine, double doors to rear garden.
Kitchen: 10'4" x 8'8" (3.15m x 2.64m) Range of units, electric double oven and gas hob with extractor hood over, space and plumbing for appliances, cupboard housing boiler, tiled floor, integrated fridge, door to outside.
First Floor
Landing: Storage cupboard, hatch to loft space.
Bedroom 1: 12' x 8'3" (3.66m x 2.51m) Feature panel wall.
Bedroom 2: 12'6" x 9'6" (3.81m x 2.90m)
Bedroom 3: 9'6" x 9'6" (2.90m x 2.90m)
Bathroom: 7'4" x 7' (2.24m x 2.13m) Re-fitted modern white suite with chrome fitments comprising bath with mixer tap and shower unit over and glazed screen, circular wash basin on a stand, wc, tiled floor.
Outside
Rear Garden: Approximately 55' x 37' The delightful rear garden affords a pleasant westerly aspect with a paved area adjoining the house leading onto a lawn surrounded by well stocked and mature borders. At the end of the garden is a further paved area.
Other Information
Tenure: Freehold
Approximate Age: 1980's
Approximate Area: 1198sqft/11.2sqm (Including garage)
Sellers Position: Looking for forward purchase
Heating: Gas central heating
Windows: UPVC double glazing
Loft Space: Partially boarded with light connected
Infant/Junior School: Chandlers Ford Infant School/Merdon Junior School
Secondary School: Toynbee Secondary School
Local Council: Eastleigh Borough Council - 02380 688000
Council Tax: Band D
