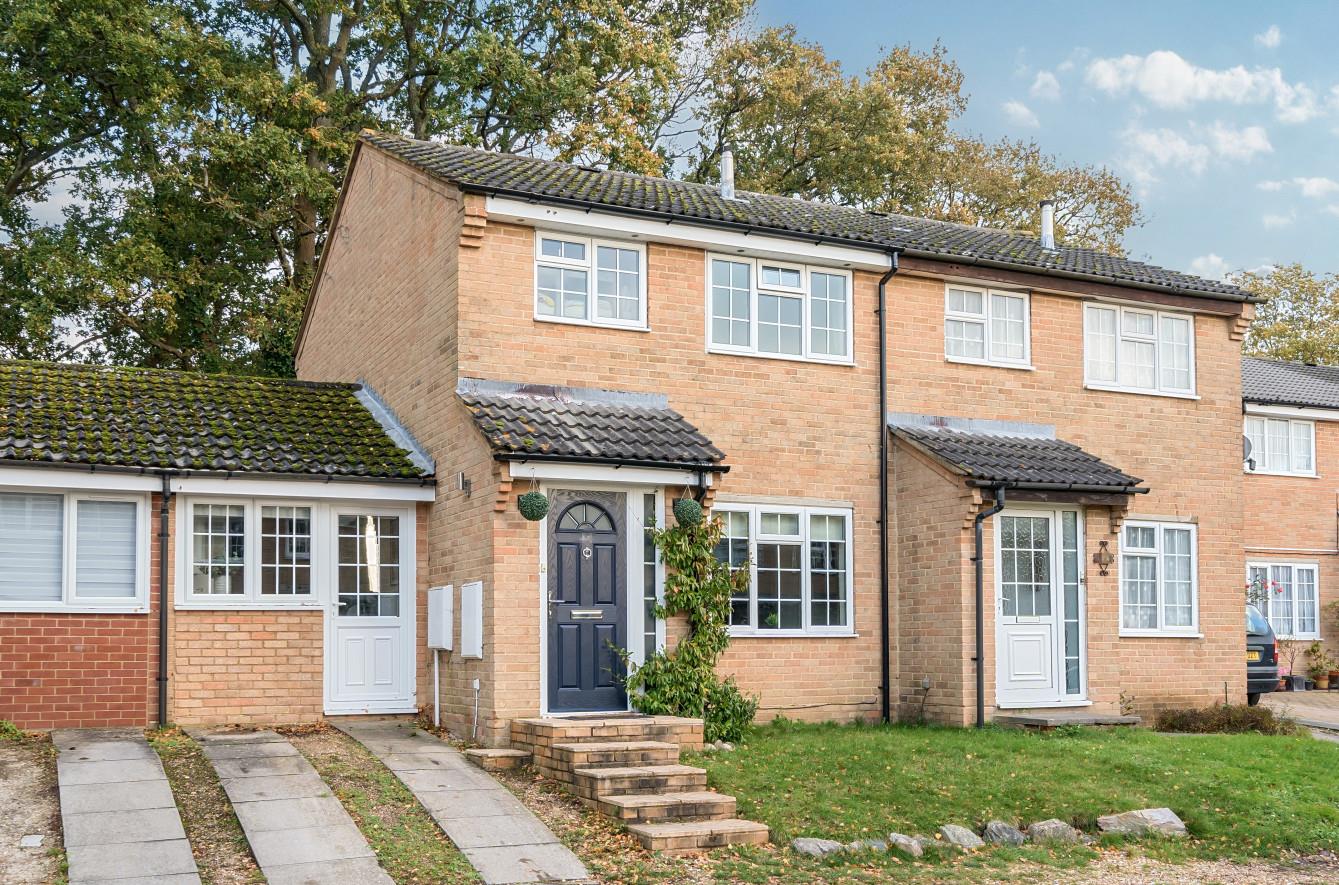Kelburn Close
Chandlers Ford £375,000
Rooms
About the property
An outstanding three bedroom home presented to an exceptional standard throughout affording an array of stunning features to include a 22'10" sitting/dining room, downstairs cloakroom, modern fitted kitchen/breakfast room, re-fitted bathroom and recently constructed outdoor cabin with light, power and heating making for an ideal home office, gym or hobbies room. The property is located in the popular South Millers Dale area and therefore within walking distance to a range of useful shops on Hursley Road together with Chandlers Ford railway station, with the centre of Chandlers Ford being a short distance away. The property is also offered for sale with no forward chain.
Map
Floorplan

Accommodation
Ground Floor
Entrance Hall:
Sitting/Dining Room: 22'10" x 15'4" (6.96m x 4.67m) Fireplace with gas coal effect fire, stairs to first floor, double doors to rear garden, under stairs cupboard.
Cloakroom: Modern white suite with chrome fitments comprising wash basin, wc, space for tumble dryer, boiler.
Kitchen/Breakfast Room: 16'9" x 7'9" (5.11m x 2.36m) Modern fitted kitchen with matt white units, electric double oven, gas hob with extractor hood over, integrated fridge/freezer, additional integrated fridge, dishwasher, and washing machine, breakfast bar seating two, door to front.
First Floor
Landing: Hatch to loft space.
Bedroom 1: 12'3" x 8'7" (3.73m x 2.62m)
Bedroom 2: 10'6" x 8'5" (3.20m x 2.57m)
Bedroom 3: 6'7" x 6'6" (2.01m x 1.98m) Excluding door recess, built in wardrobe.
Bathroom: 7'5" x 6'6" (2.26m x 1.98m) Re-fitted modern white suite with chrome fitments comprising P shaped bath with glazed screen, shower unit, wash basin, wc, tiled walls, shelved recess.
Outside
Front: Driveway affording off street parking, adjacent lawn.
Rear Garden: Approximately 41' x 25' adjoining the rear of the house is a patio with raised planted borders leading onto area of artificial grass enclosed by fencing.
Outside Cabin:: 16'4" x 10'7" (4.98m x 3.23m) Timber insulated construction with finished plaster board walls internally, light and power, electric heater, double doors to front.
Other Information
Tenure: Freehold
Approximate Age: 1980's
Approximate Area: 79.1sqm/852sqft
Sellers Position: No forward chain
Heating: Gas central heating
Windows: UPVC double glazed windows
Infant/Junior School: Chandlers Ford Infant School / Merdon Junior School
Secondary School: Toynbee Secondary School
Local Council: Eastleigh Borough Council - 02380 688000
Council Tax: Band C
