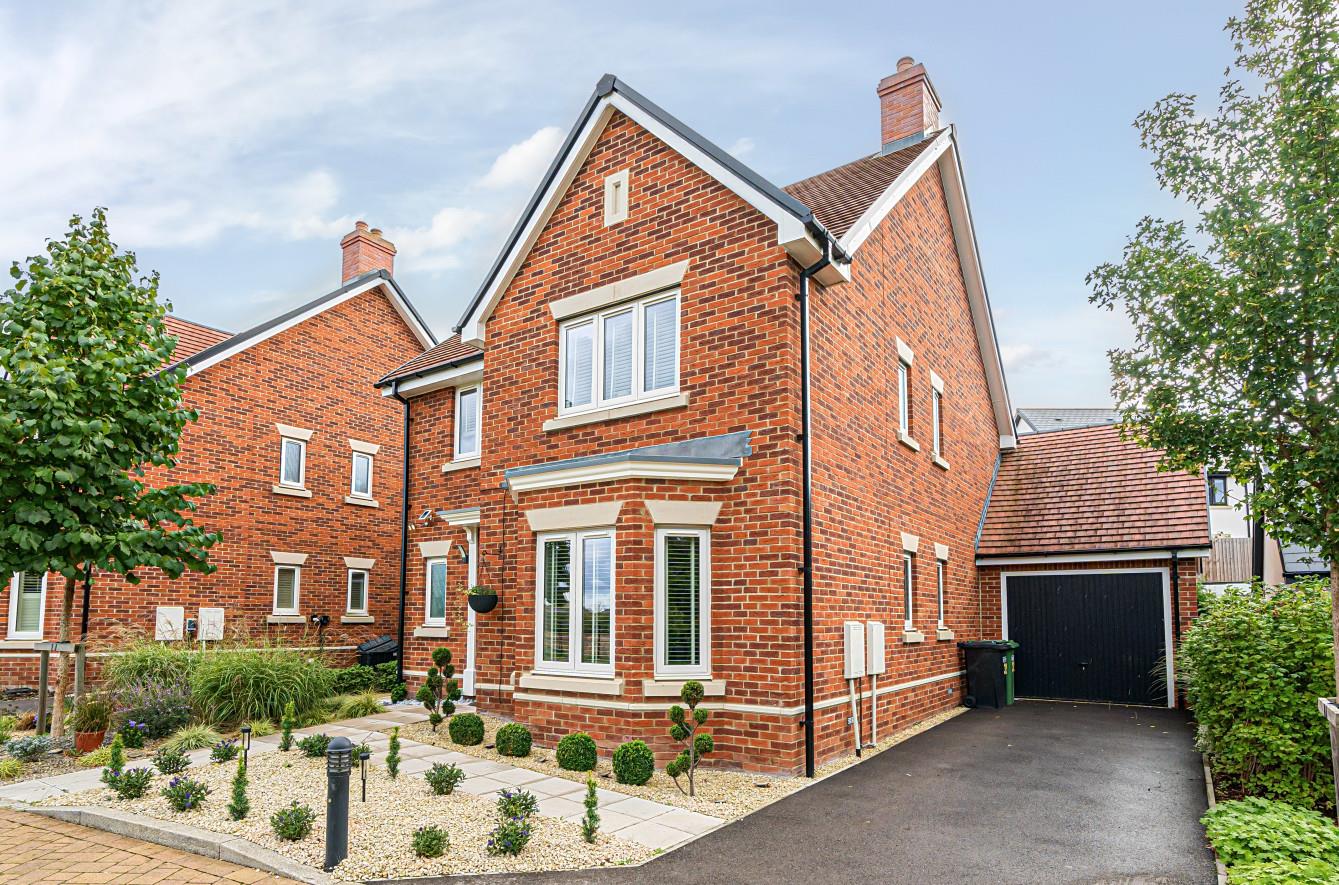Kenworthy Way
Eastleigh £550,000
Rooms
About the property
A magnificent and most attractive designed four bedroom detached family home constructed in 2020 forming part of the popular North Stoneham development. The property is presented in immaculate fashion throughout with a host of wonderful attributes to include a stunning 21'8" x 12'2" open plan kitchen/dining space, and wonderful sitting room measuring 20'1" x 11'9". On the first floor are four good sized bedrooms together with an en-suite shower room, and family bathroom. The adjoining garage has been part converted to form a useful rear office with door into the rear garden and the gardens themselves have been beautifully landscaped to both front and rear. Occupying an idyllic setting facing open ground and wooded areas completes what is a delightful property. North Stoneham Park itself also provides new local schooling, parks and woodland walks, and is conveniently places for access to the M27, M3, Southampton City Centre and Eastleigh Town Centre, together with mainline railway stations.
Map
Floorplan

Accommodation
Ground Floor
Reception Hall: Half height panelling, stairs to first floor with cupboard under, Amtico floor, walk in storage cupboard housing boiler.
Cloakroom: Modern white suite comprising wash basin, wc, tiled floor.
Sitting Room: 20'1" x 11'9" (6.12m x 3.58m) Feature panelling to one wall, bay window, Amtico floor.
Kitchen/Dining Room: 21'8" x 12'2" (6.60m x 3.71m) The kitchen area is fitted with a comprehensive range of white gloss units and integrated appliances to include electric double oven, induction hob with extractor hood over, fridge/freezer and dishwasher, space and plumbing for washing machine, breakfast bar with provision for four stools. The dining area provides ample space for table and chairs, double doors to rear garden, tiled floor throughout.
FIrst Floor
Landing: Hatch to loft space, airing cupboard.
Bedroom 1: 11'9" x 9'7" (3.58m x 2.92m) Fitted double wardrobe.
En-Suite Shower Room: Modern white suite comprising shower cubicle with glazed screen, wash basin with cupboard under, wc, tiled floor.
Bedroom 2: 13' x 9'9" (3.96m x 2.97m)
Bedroom 3: 12'2" x 8' (3.71m x 2.44m)
Bedroom 4: 10'2" x 9'3" (3.10m x 2.82m)
Bathroom: 8'1" x 6'8" (2.46m x 2.03m) Modern white suite comprising bath with mixer tap and shower attachment, wash basin with cupboard under, wc, tiled floor.
Outside
Front: The frontage has been attractively landscaped with gravelled areas and planting, driveway to the side providing parking for two vehicles, side access to rear garden.
Rear Garden: Approximately 38' x 31'10" The rear garden has been landscaped in a contemporary style with full width patio leading onto an area of artificial grass enclosed by raised sleepers and planted borders. Sun deck providing outside entertaining space. The garden is enclosed by fencing.
Office: 10'11" x 9'7" (3.33m x 2.92m) Wooden floor, electric radiator, door to storage space formerly the front part of the original garage
OTHR INFROMATION
Tenure: Freehold
Approximate Age: 2020
Approximate Area: 1464sqft/136sqm (Including garage/office)
Sellers Position: Looking for forward purchase
Heating: Gas central heating
Windows: UPVC double glazing
Loft Space: Partially boarded
Infant/Junior School: Stoneham Park Academy
Secondary School: Crestwood Community School
Local Council: Eastleigh Borough Council - 02380 688000
Council Tax: Band E
Agents Note: Please note there is an annual management charge for residence of £95.90
