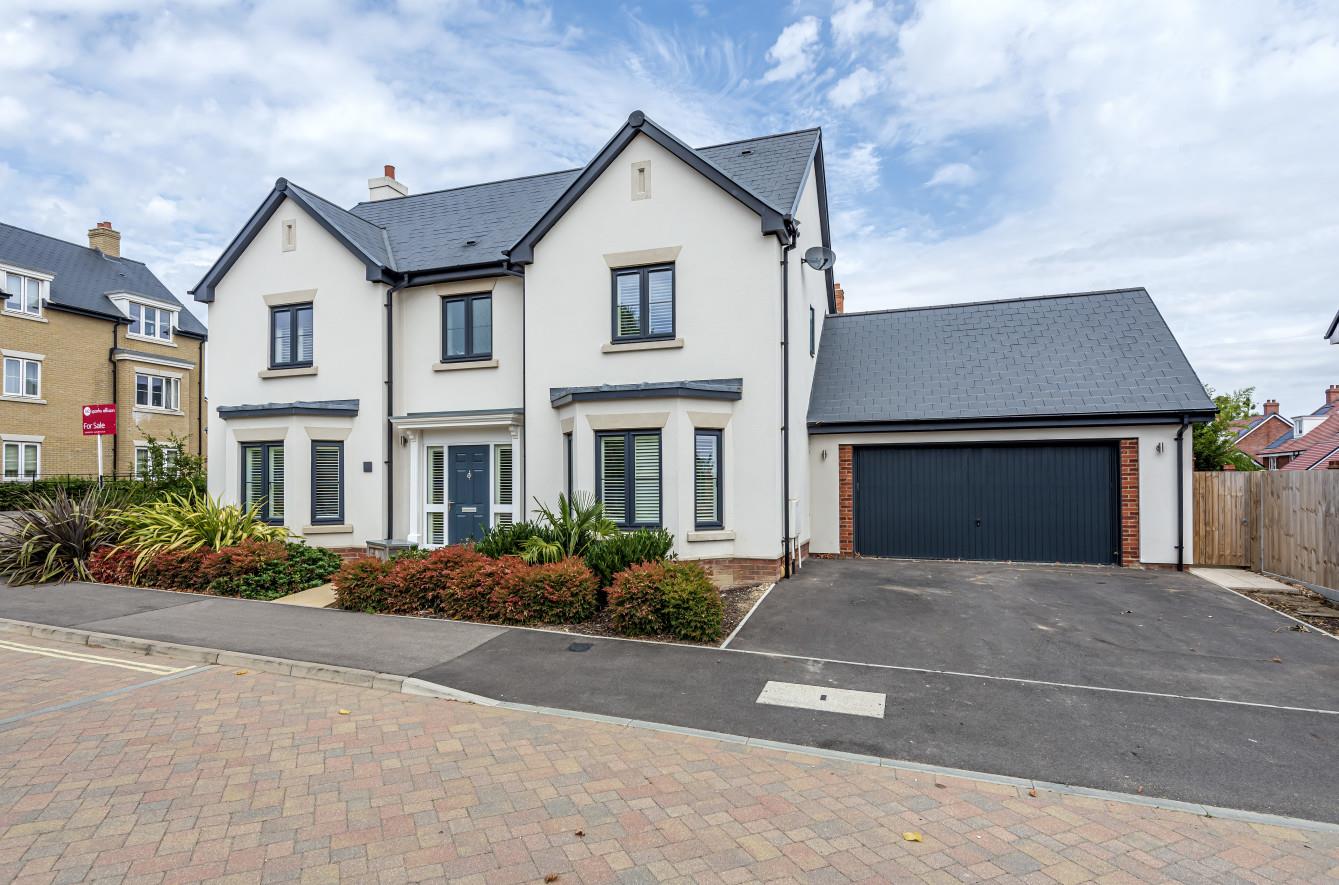Kenworthy Way
Eastleigh £695,000
Rooms
About the property
A magnificent five bedroom detached family home constructed in 2020 to a most attractive and elegant double fronted design providing accommodation that extends to approximately 2084sqft. The property is presented in immaculate fashion throughout providing five bedrooms, two of which benefit from en-suites together with a family bathroom on the first floor. To the ground floor is a sitting room and study with the outstanding, highlight and centrepiece being the stunning open plan kitchen/family room. The kitchen has already since been re-fitted by the current owners providing a comprehensive range of units and is open plan to the family room which has been converted from the double garage. North Stoneham Park is a new development situated at the southern end of Chandler's Ford providing easy access to the centre together with Southampton City Centre and Eastleigh Town Centre. The development also provides new local schooling, parks and woodland walks.
Map
Floorplan

Accommodation
GROUND FLOOR
Reception Hall: Stairs to first floor with cupboard under, Amtico floor.
Cloakroom: White suite with chrome fitments comprising wash basin, w.c., Amtico floor.
Sitting Room: 18'2" x 12'8" (5.54m x 3.86m) Media wall with display shelves either side and feature electric fire, Amtico floor, bi-fold doors to rear garden.
Study: 12'6" x 8'4" (3.81m x 2.54m) Bay window, Amtico floor.
Kitchen/Dining Room: 26'10" x 11'4" (8.18m x 3.45m) A comprehensive range of re-fitted grey units with Quartz worktops, island unit incorporating sink and Quooker tap together with integrated dishwasher, electric hob and extractor hood over. Further range of low level cupboards and further bank of cupboards incorporating electric oven and microwave oven together with warming drawer and integrated fridge freezer, bay window, Amtico floor, bi-fold doors to rear garden, space for table and chairs, open plan to:
Family Room: 19'10" x 8'10" (6.05m x 2.69m) 13'8" Vaulted ceiling, matching units and bar incorporating wine cooler, media wall with display shelving and feature electric fire, bi-fold doors to rear garden, Amtico floor.
Utility Room: 10'1" x 7'2" (3.07m x 2.18m) Range of units, space and plumbing for appliances, door to rear garden, Amtico floor.
FIRST FLOOR
Landing: Hatch to loft space, airing cupboard housing boiler.
Bedroom 1: 12'1" x 11'8" (3.68m x 3.56m) Fitted wardrobe.
En-suite: 7' x 4'8" (2.13m x 1.42m) Modern white suite with chrome fitments comprising double width shower cubicle with glazed screen, wash basin with cupboard under, w.c., tiled floor.
Bedroom 2: 11'9" x 9'5" (3.58m x 2.87m)
En-suite: 8'2" x 3'9" (2.49m x 1.14m) White suite with chrome fitments comprising shower cubicle with glazed screen, wash basin with cupboard under, w.c., tiled floor.
Bedroom 3: 11'9" x 10'8" (3.58m x 3.25m)
Bedroom 4: 10'7" x 8'9" (3.23m x 2.67m)
Bedroom 5: 11'6" x 8'9" (3.51m x 2.67m)
Bathroom: 10' x 5' (3.05m x 1.52m) White suite with chrome fitments comprising bath with mixer tap and shower attached and glazed screen, wash basin with cupboard under, w.c., tiled floor.
Outside
Front: Double width driveway providing off street parking and side path to rear garden. The remainder of the frontage is planted with well stocked borders and pathway to front door.
Rear Garden: Approximately 60' x 39'. Adjoining the house is an L-shaped extensive paved patio leading onto a lawned area surrounded by flower and shrub borders and enclosed by walling and fencing. Thatched circular dining area, garden shed.
Other Information
Tenure: Freehold
Approximate Age: 2020
Approximate Area: 2084sqft/194sqm
Sellers Position: Looking for forward purchase
Heating: Under floor heating downstairs, radiators upstairs
Windows: UPVC double glazed windows
Loft Space: Fully boarded with light connected
Infant/Junior School: Stoneham Park Academy
Secondary School: Crestwood Community School
Council Tax: Band F - £2,709.81 22/23
Local Council: Eastleigh Borough Council - 02380 688000
