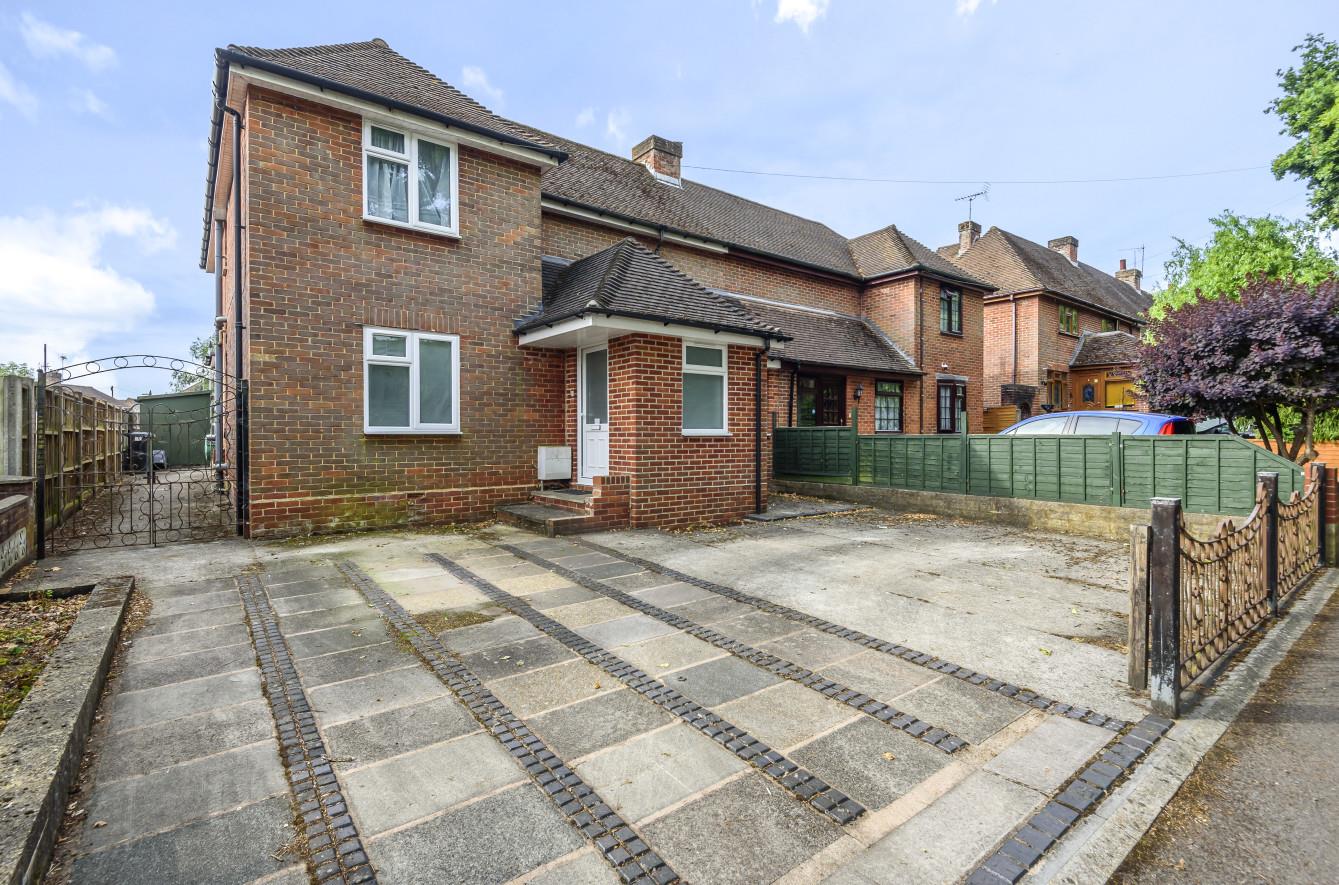Kingfisher Road
Eastleigh £350,000
Rooms
About the property
An extended three bedroom semi detached home offering a 30’ sitting room, 11’ dining room with adjacent shower room which with minor alteration could be used as a ground floor bedroom with en-suite, in addition to the 14’ kitchen/breakfast room on the ground floor. On the first floor there are three generous double bedrooms and a family bathroom. Externally the property benefits from a generous driveway providing off road parking for a number of vehicles at the front and to the rear of the property the garden measures approximately 85’ x 35’ and enjoys a pleasant southerly aspect.
Map
Floorplan

Accommodation
GROUND FLOOR
Hallway: Stairs to first floor.
Sitting Room: 9.37m 30'9"" x 12'9" (9.37m x 3.89m maximum measurements) This dual aspect room has a window to the front elevation, doors leading to the rear garden and Velux window providing additional natural light.
Dining Room: 11'3" x 10'3" (3.43m x 3.12m)
Shower Room: 6'5" x 5'5" (1.96m x 1.65m) Fitted with a white enclosed shower cubicle, wash hand basin and matching WC.
Kitchen/Breakfast Room: 13'9" x 14'5" (4.19m x 4.39m maximum measurements) Kitchen is fitted with a range of matching base and eye level units and contrasting work surfaces. The kitchen is serviceable but would require some cosmetic finishing. Space and plumbing for a variety of kitchen appliances, built in fridge freezer, electric oven and hob, wall mounted gas central heating boiler, space for table and chairs, under stairs storage cupboard.
FIRST FLOOR
Landing:
Bedroom 1: 13'8" x 13'6" (4.17m x 4.11m)
Bedroom 2: 13'8" x 10'9" (4.17m x 3.28m)
Bedroom 3: 11'5" x 9'1" (3.48m x 2.77m)
Bathroom: 7'7" x 7'3" (2.31m x 2.21m) White suite comprising panel enclosed bath, matching wash hand basin and WC. The bathroom is serviceable but requires cosmetic finishing.
Outside
Front: Hardstanding provides off road parking for a number of vehicles, raised flower bed and access to front door.
Rear Garden: The rear garden measures approximately 85' x 35' with a pleasant southerly aspect. The garden is mainly laid to lawn with patio ideal for external dining. Gated side pedestrian access to the front of the property.
Other Information
Tenure: Freehold
Approximate Age: 1940's
Approximate Area: 138.3sqm/1489sqft
Sellers Position: No forward chain
Heating: Gas central heating
Windows: UPVC double glazed windows
Infant/Junior School: Nightingale Primary School
Secondary School: Crestwood Community School
Council Tax: Band C - £1,667.59 22/23
Local Council: Eastleigh Borough Council - 02380 688000
