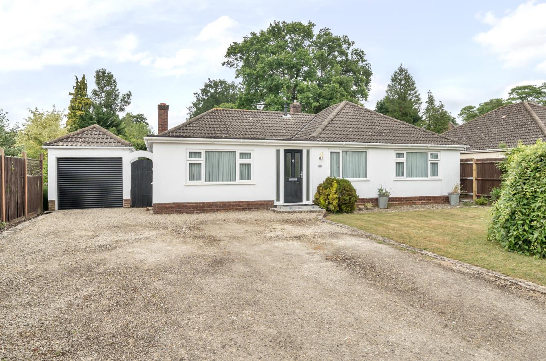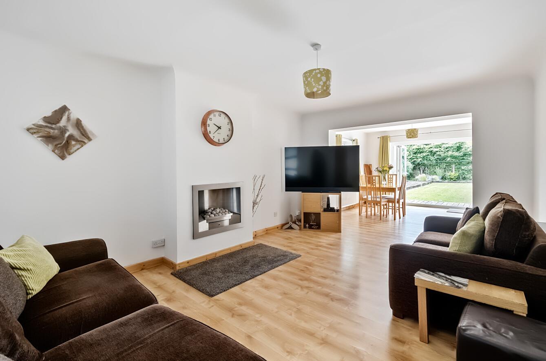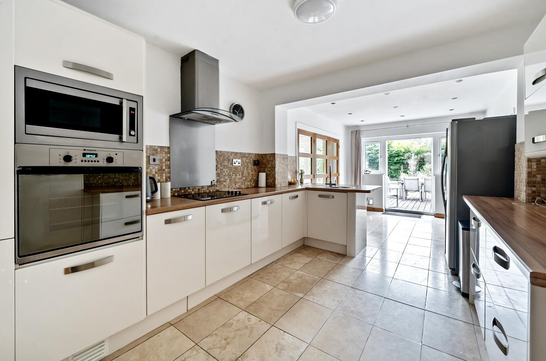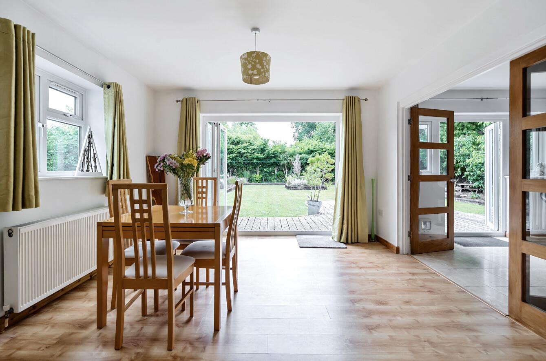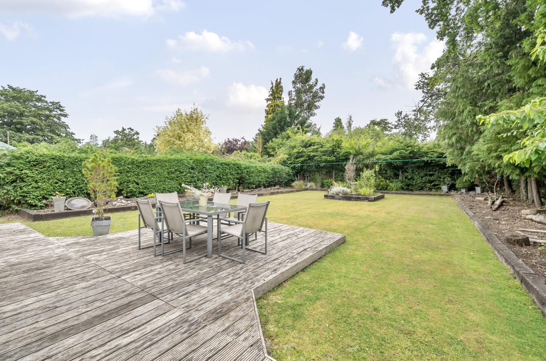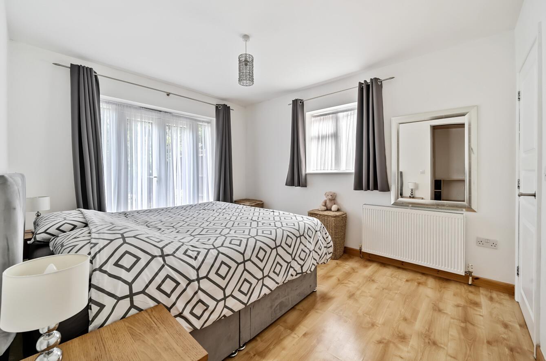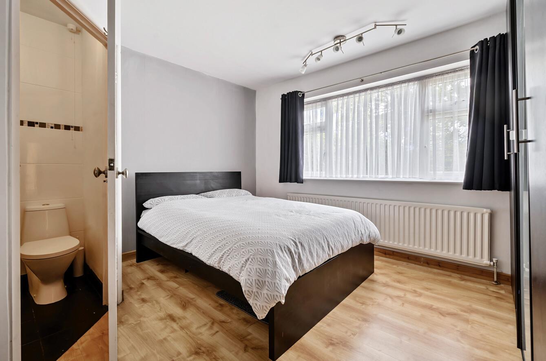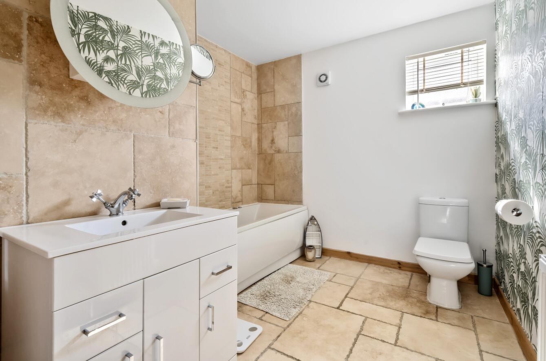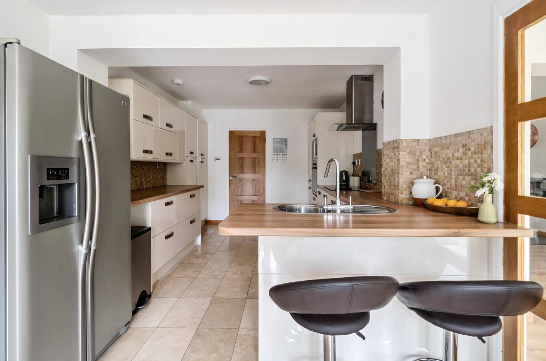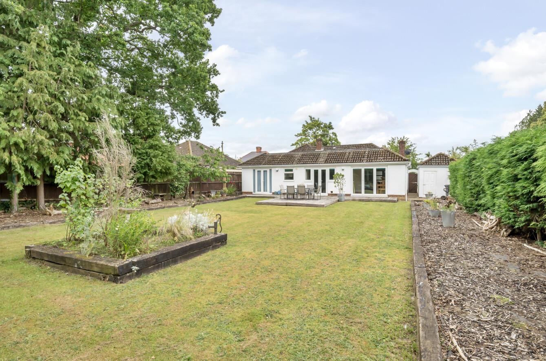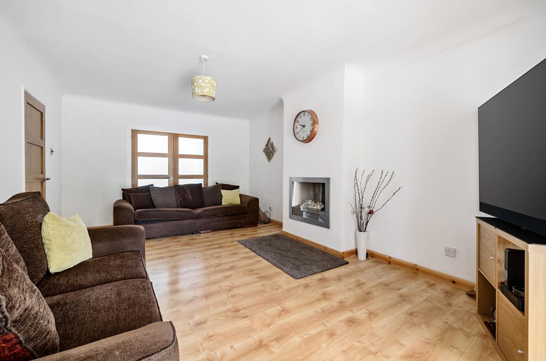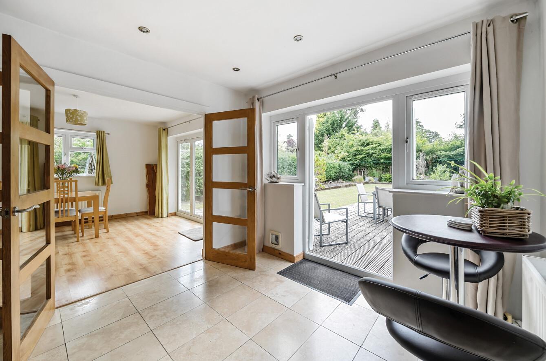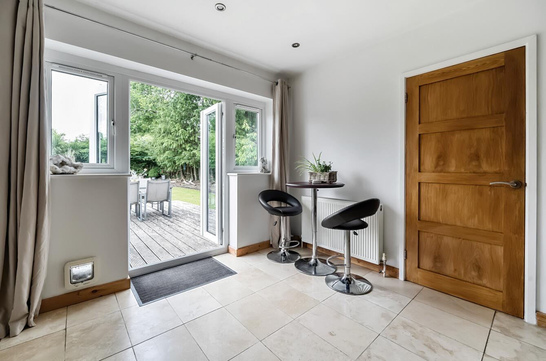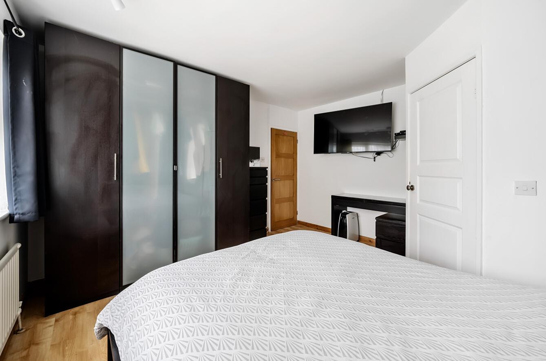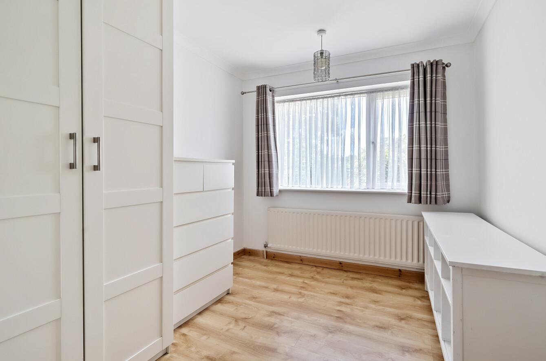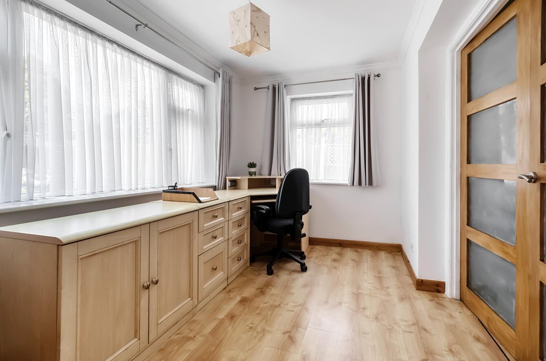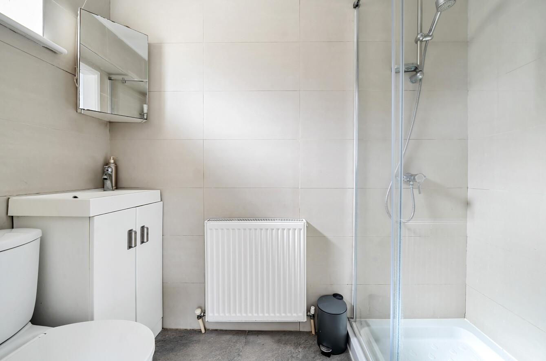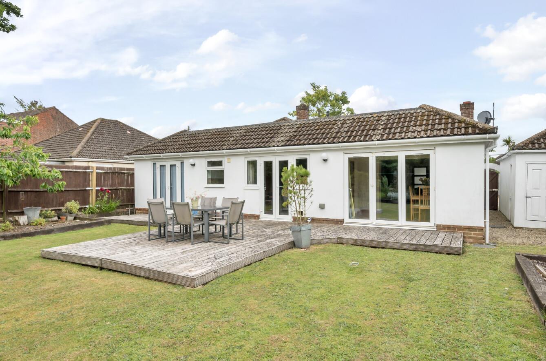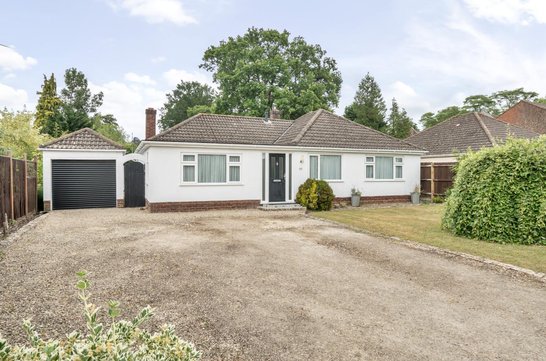Kings Road
Chandler's Ford £640,000
Rooms
About the property
A spacious detached bungalow situated within close proximity to the centre of Chandler's Ford. There are four bedrooms, two of which benefit from en suite facilities, and the master bedroom boasts a walk in wardrobe. Other benefits include a 17' sitting room, dining room opening onto the rear garden and a 24' kitchen/breakfast room. Externally there is a super 77' x 53' rear garden with mature planting and trees whilst at the front there is a large gravel driveway and a detached garage.
Map
Floorplan

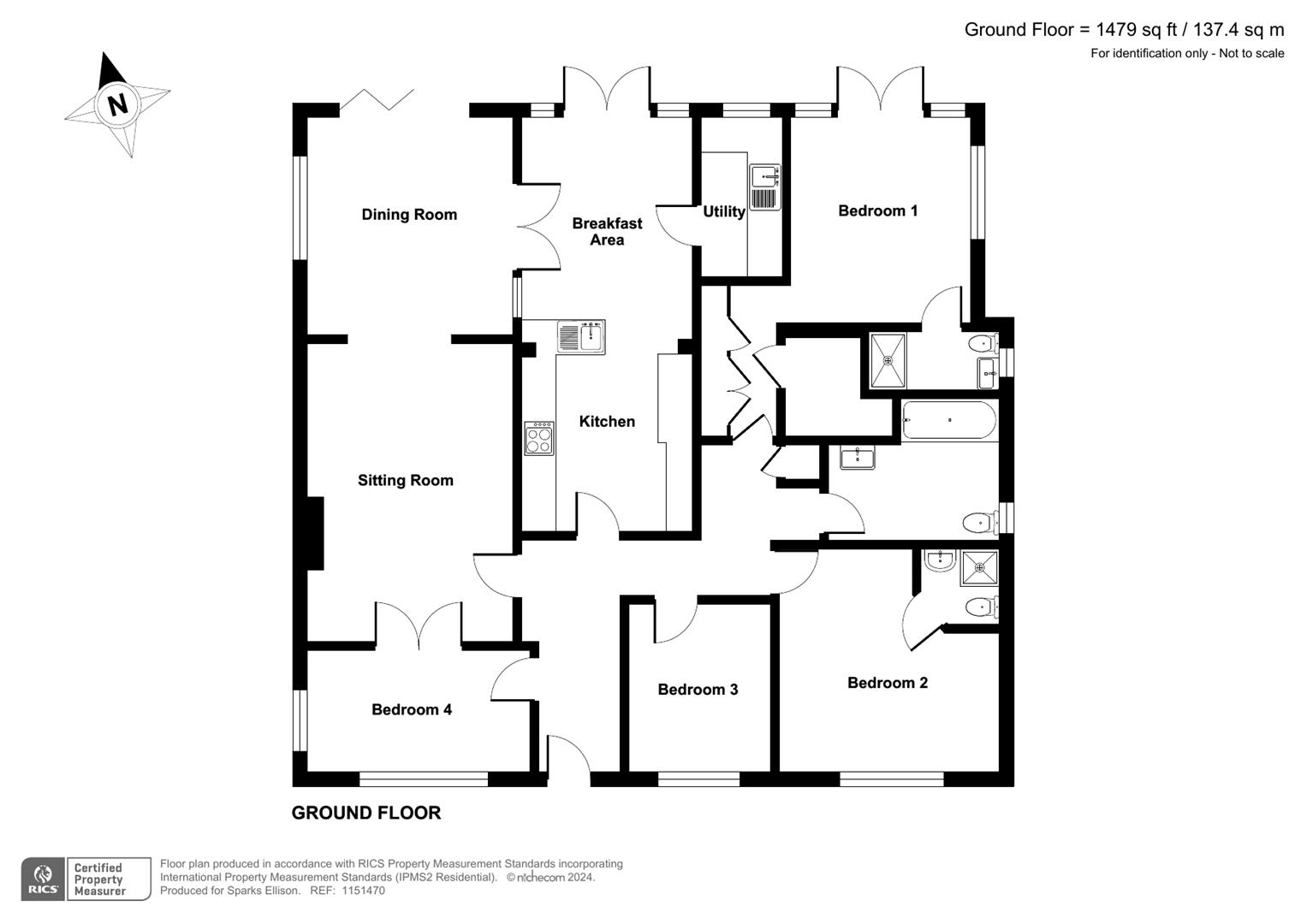
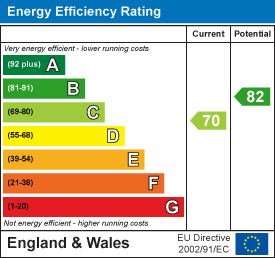
Accommodation
Entrance Hall: Access to loft space.
Sitting Room: 17'2" x 11'11" (5.23m x 3.63m) Fitted gas fire.
Dining Room: 12'1" x 11'11" (3.68m x 3.63m)
Kitchen/Breakfast Room: 24'4" x 9'10" (7.42m x 3.00m) Built in oven, built in microwave, built in electric hob, fitted extractor hood, integrated dishwasher, space for fridge freezer, fitted breakfast bar, space for table and chairs.
Utility Room: 9'1" x 4'9" (2.77m x 1.45m) Space and plumbing for washing machine, space for tumble dryer.
Bedroom 1: 12'2" x 10'3" 3.71m x 3.12m) (Measurements do not include entrance area that benefits from wardrobes and storage.
Walk In Wardrobe: 6'2" x 5'5" (1.88m x 1.65m)
En Suite: 7'4" x 3'10" (2.24m x 1.17m) Comprising shower in cubicle, wash hand basin, WC.
Bedroom 2: 12'11" x 12'8" (3.94m x 3.86m)
En Suite: 4'9" x 4'8" (1.45m x 1.42m) Comprising shower in cubicle, wash hand basin, WC.
Bedroom 3: 10' x 8'3" (3.05m x 2.51m)
Bedroom 4: 12'8" x 7' (3.86m x 2.13m)
Bathroom: 9'10" x 8'3" (3.00m x 2.51m) Comprising spa bath with shower attachment, wash hand basin with cupboard under, WC.
Outside
Front: Area laid to lawn, mature planting, large gravel driveway providing off road parking for several vehicles, access to rear garden.
Rear Garden: Measures approximately 77' x 53' and comprises area laid to lawn, planted borders, mature hedgerow and trees.
Garage: With electric roller door, power and light and two storage cupboards at rear.
Other Information
Tenure: Freehold
Approximate Age: 1960
Approximate Area: 137.4 sqm/1479sqft
Sellers Position: Looking for forward purchase
Heating: Gas central heating
Windows: UPVC double glazing
Loft Space: Partially boarded with ladder & light connected
Infant/Junior School: Chandler's Ford Infant/Merdon Junior School
Secondary School: Toynbee Secondary School
Council Tax: Band D
Local Council: Eastleigh Borough Council - 02380 688000
