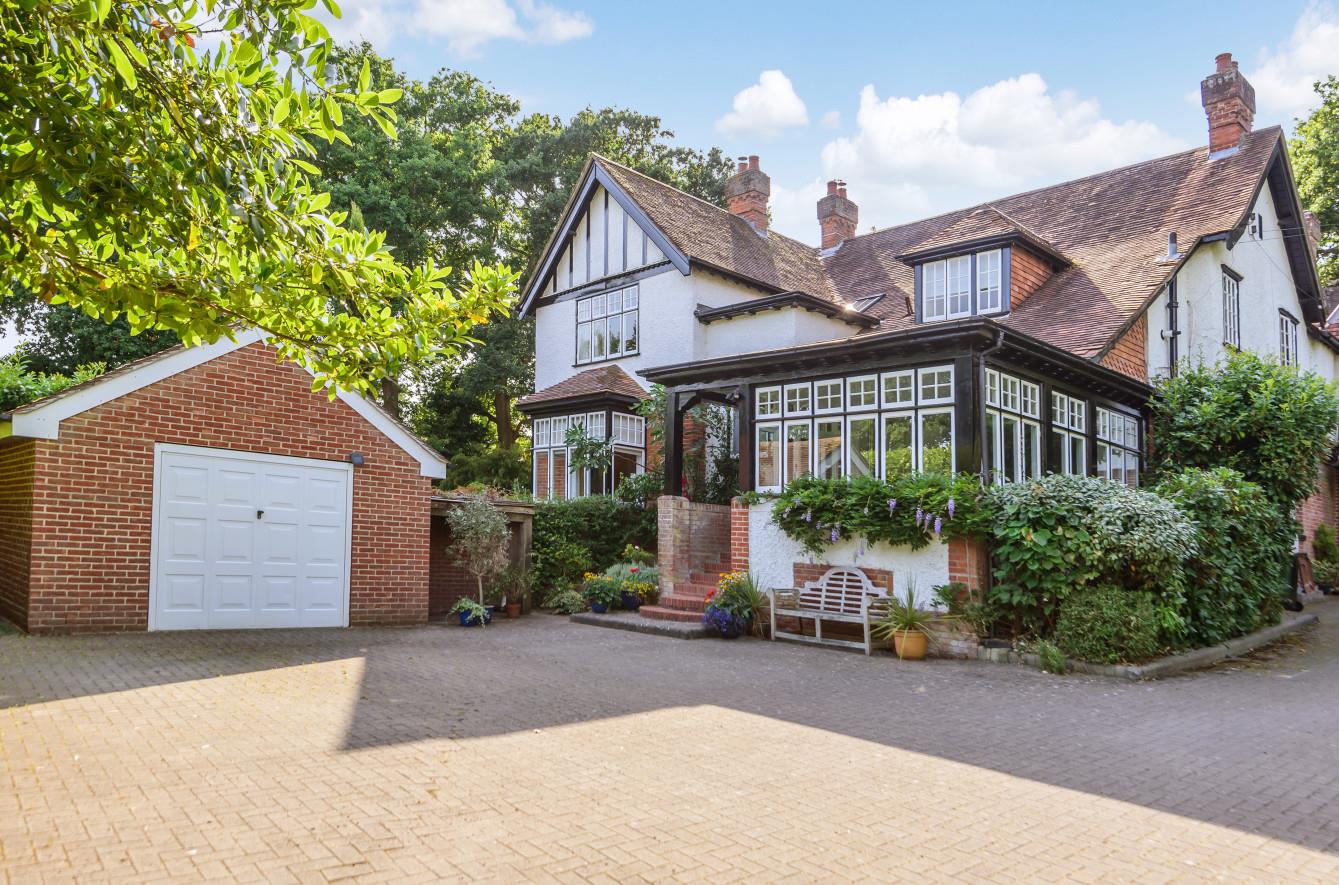Kingsway
Chandler's Ford £850,000
Rooms
About the property
A magnificent Edwardian attached character home affording extremely spacious, well proportioned rooms with high ceilings many of which still retain their original features throughout. The property is set back from Kingsway and occupies an idyllic private setting yet being within walking distance to the centre of Chandler's Ford and schooling to include Thornden. The total accommodation extends to approximate 2533sqft making for a fantastic family home and also provides a rear garden measuring approximately 87ft enjoying a pleasant southerly aspect.
Map
Floorplan

Accommodation
GROUND FLOOR
Open Entrance Porch: Double doors to:
Entrance Vestibule: Archway to:
Reception Hall: 11'11" x 9'6" (3.63m x 2.90m) Feature staircase to first floor, stripped wooden floor, original cornice.
Coats Cupboard: Coats hanging space, door to:
Cloakroom: Suite comprising wash basin, w.c.
Sitting Room: 20'1" x 16' (6.12m x 4.88m) measurement excluding feature bay window. Ornate fireplace with inset log burner, original cornice.
Family Room: 17'3" x 16' (5.26m x 4.88m) Feature bay window, French doors to rear garden, fireplace with inset log burner, original cornice.
Kitchen/Dining Room: 28'10" x 11'1" narrowing to 10'6" (8.79m x 3.38m narrowing to 3.20m) The kitchen area has been re-fitted with a range of modern white gloss units, space for Range oven with extractor hood over, integrated dishwasher, fridge freezer and washing machine, original cornice, open plan to Dining Area with plenty of space for table and chairs and glazed windows to all sides.
FIRST FLOOR
Landing:
Bedroom 1: 24'3" x 15'11" (7.39m x 4.85m) into feature bay window with vaulted ceiling forming a turret, walk in wardrobe.
En-suite Shower Room: 8' x 6'1" (2.44m x 1.85m) Suite comprising double width shower cubicle, stainless steel wash basin, w.c.
Bedroom 2: 16' x 14' (4.88m x 4.27m)
Bedroom 3: 15'2" x 11'8" (4.62m x 3.56m)
Bedroom 4: 14'1" x 11'9" (4.29m x 3.58m) Linen cupboard, hatch to loft space.
Bathroom: 12' x 12' (approximate measurement) (3.66m x 3.66m) White suite comprising roll top bath, separate shower cubicle, wash basin, w.c., eaves cupboard housing boiler.
Outside
Front: To the front of the property is a block paved driveway affording parking for approximately three vehicles with access to garage and side access to garden.
Garden: Approximately 87' x 63' enjoying a pleasant southerly aspect. Adjoining the house is a block paved area leading onto a good size lawn enclosed by mature hedging which offers a good degree of privacy. Treehouse situated at the end of the garden.
Garage: 18' x 13'1" (5.49m x 3.99m) Doors to front and rear.
Other Information
Tenure: Freehold
Approximate Age: 1908
Approximate Area: 2533sqft/235.3sqm
Sellers Position: Looking for forward purchase
Heating: Gas central heating
Windows: Wooden single glazed windows
Loft Space: Partially boarded with light connected
Infant/Junior School: Chandler's Ford Infant School/Merdon Junior School
Secondary School: Thornden Secondary School
Council Tax: Band D - £1,876.03 22/23
Local Council: Eastleigh Borough Council - 02380 688000
