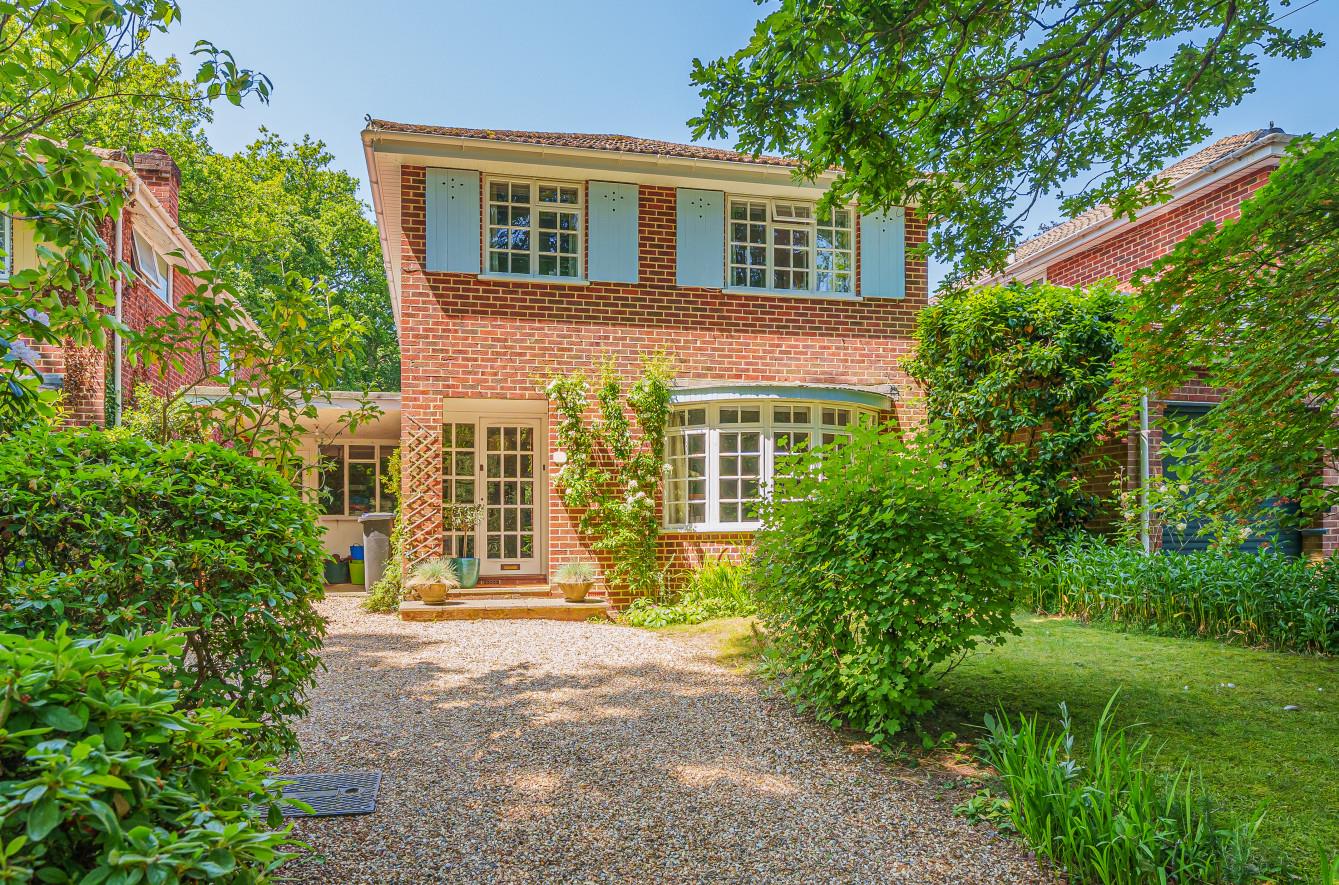Kingsway
Chandlers Ford £595,000
Rooms
About the property
An attractive four bedroom detached home conveniently situated close to the centre of Chandlers Ford and within a short walk to the Fryern Arcade, Waitrose and all the amenities. The property is also within a short walk to the local Chandlers Ford and Merdon schools together with Thornden Secondary School. The property itself benefits from a magnificent hallway measuring 19'9" in length together with a spacious 17'9" x 11' sitting room, separate dining room and 18'2" kitchen/breakfast room. On the first floor are four good sized bedrooms and modern re-fitted bathroom and cloakroom. The property also benefits from a good sized frontage and pleasant rear garden with westerly aspect and is also offered for sale with no forward chain.
Map
Floorplan

Accommodation
Ground Floor
Open Porch: Front door to reception hall.
Reception Hall: 19'7" x 7'10" extending to 14'1" (5.97m x 2.39m x 4.29m) Wooden floor, stairs to first floor with cupboard under, coats cupboard.
Cloakroom: White suite with chrome fitments comprising wash basin with cupboard under, wc.
Sitting Room: 17'9" x 11' (5.41m x 3.35m) Bay window, open fireplace, wooden floor.
Dining Room: 9'10" x 9'5" (3.00m x 2.87m) Door to rear garden, stripped wooden floor.
Kitchen/Breakfast Room: 18'2" x 10' (5.54m x 3.05m) Range of units, space and plumbing for appliances, boiler, space for table and chairs, door to rear garden.
First Floor
Landing: Hatch to loft space, airing cupboard.
Bedroom 1: 16'1" x 12' (4.90m x 3.66m) Fitted wardrobes, stripped wooden floor.
Bedroom 2: 11'6" x 10' (3.51m x 3.05m) Sink unit.
Bedroom 3: 10' x 8'6" (3.05m x 2.59m) Stripped wooden floor.
Bedroom 4: 10'3" x 8' (3.12m x 2.44m) Stripped wooden floor.
Bathroom: 8'4" x 4'10" (2.54m x 1.47m) Re-fitted modern white suite with chrome fitments comprising bath, full width walk in shower cubicle with glazed screen, wash basin with cupboard under, tiled floor.
Cloakroom: Modern re-fitted wc, tiled floor.
Outside
Front: To the front of the property is a good sized gravel drive affording parking for several vehicles flanked by well stocked borders,
Storage Room: Storage room 8'10" x 8' (2.69m x 2.44m) light and power, door to rear garden.
Rear Garden: Approximately 54' x 33, enjoying a pleasant westerly aspect. Adjoining the house is a patio with retaining wall and steps up to a lawned area surrounded by well stocked flower and shrub borders and enclosed by hedging and fencing.
Other Information
Tenure: Freehold
Approximate Age: 1965
Approximate Area: 1506sqft/139.9sqm
Sellers Position: No forward chain
Heating: Gas central heating
Windows: Wooden single glazed with secondary glazing
Infant/Junior School: Chandlers Ford Infant School/Merdon Junior School
Secondary School: Thornden Secondary School
Local Council: Eastleigh Borough Council - 02380 688000
Council Tax: Band E
