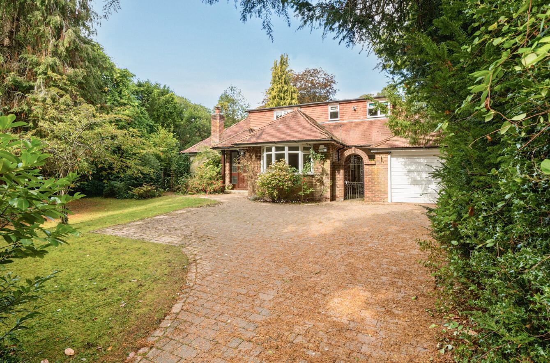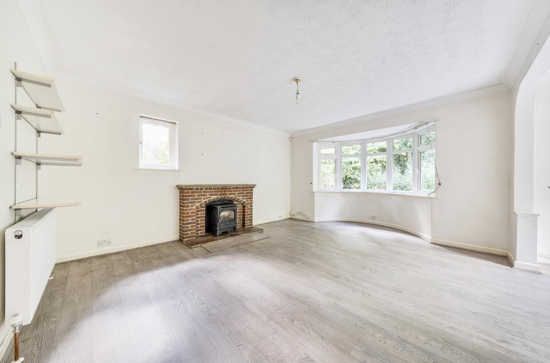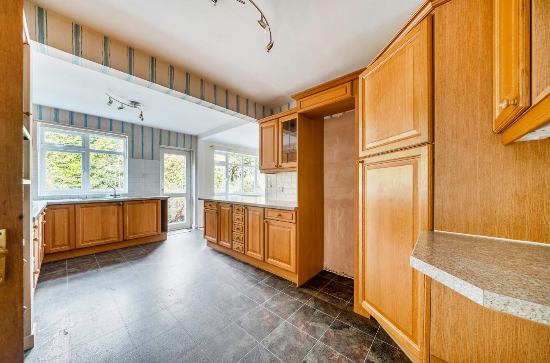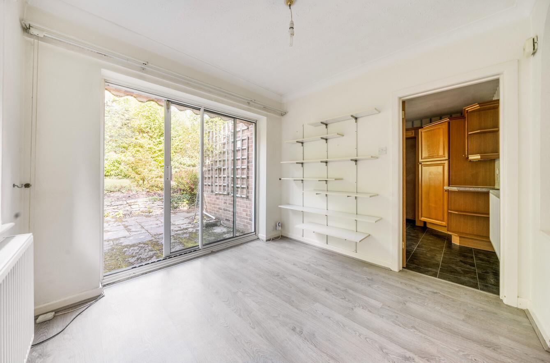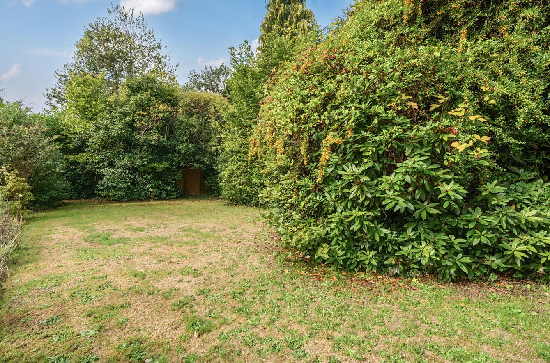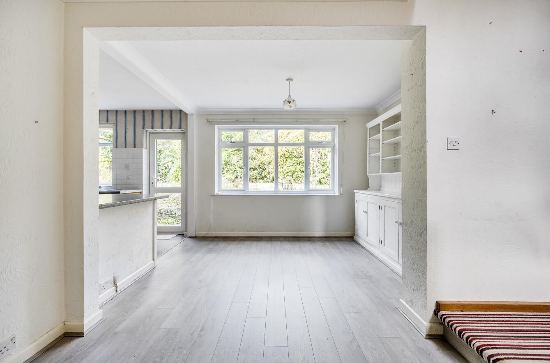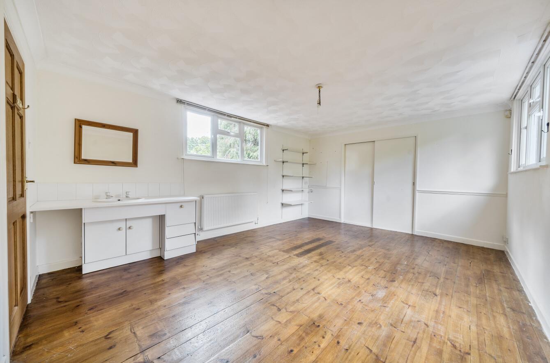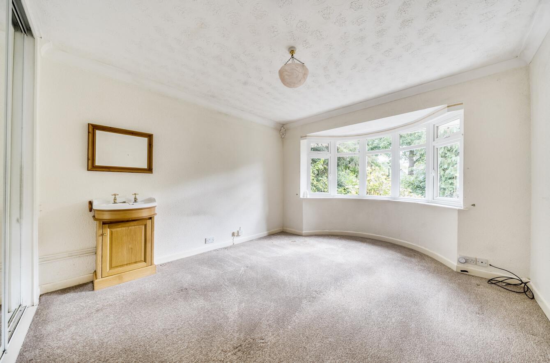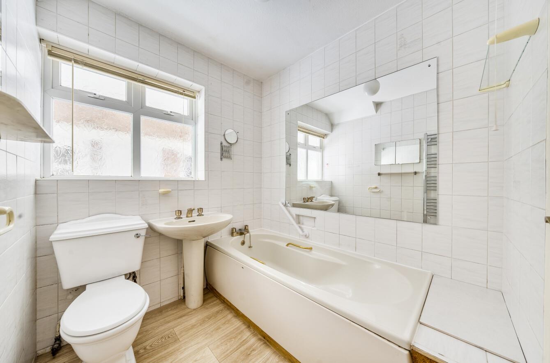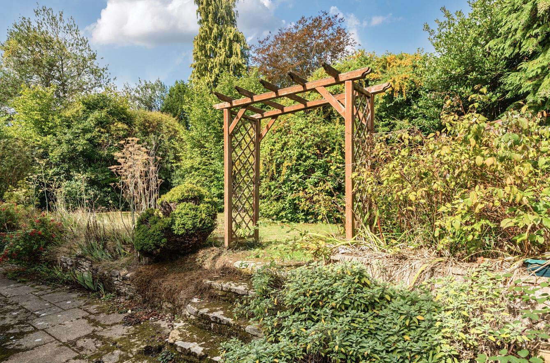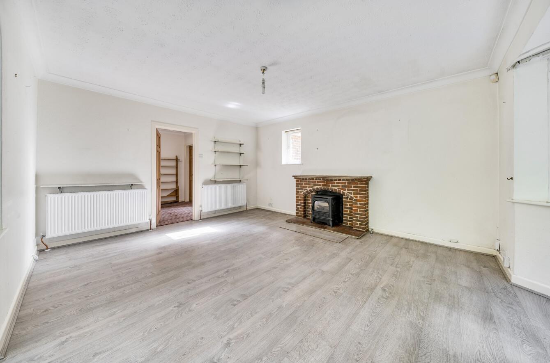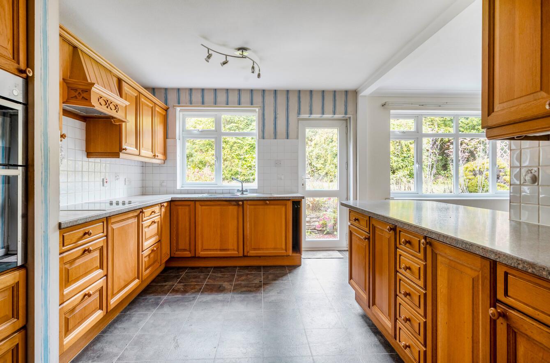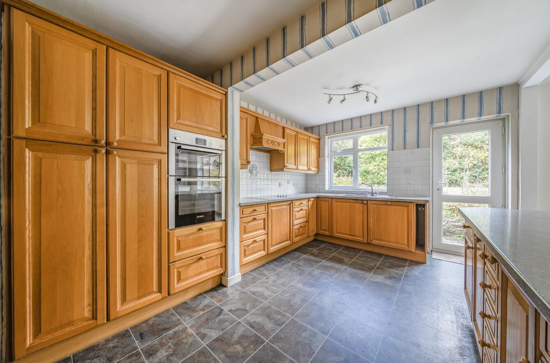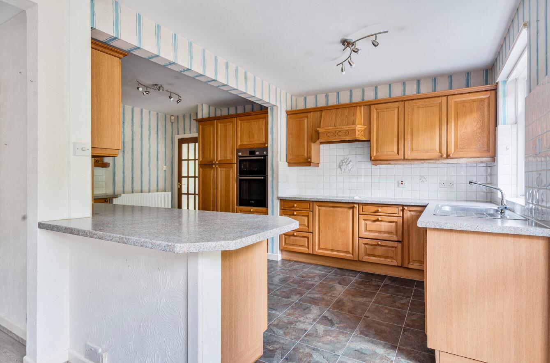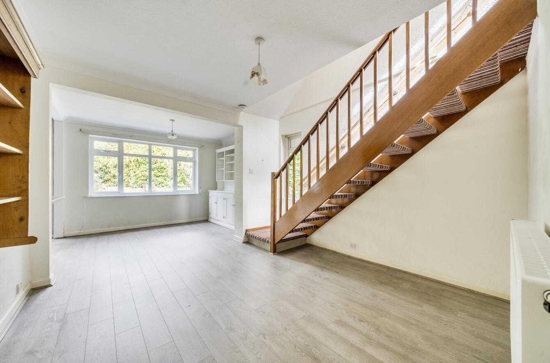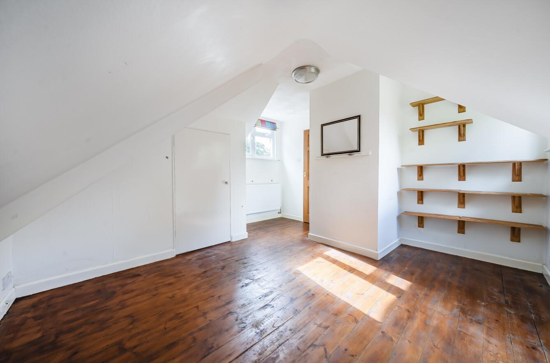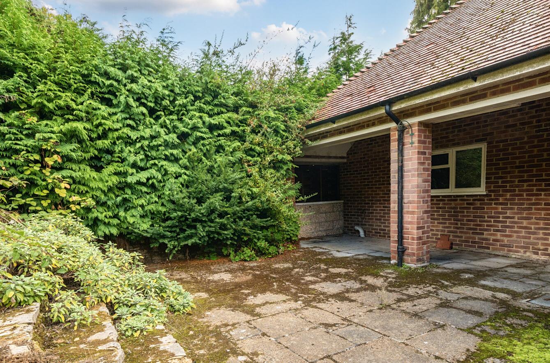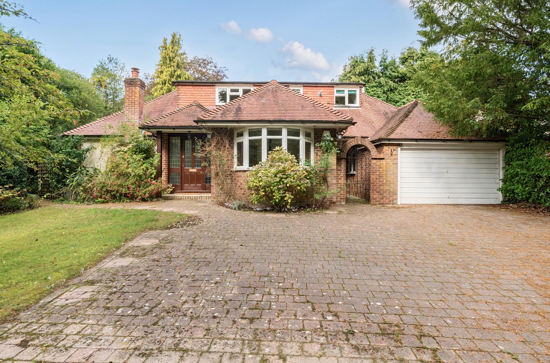Kingsway
Chandler's Ford £725,000
Rooms
About the property
Located in the heart of Chandler's Ford, this delightful detached chalet bungalow on Kingsway offers a perfect blend of space and convenience and with three reception rooms, this property provides ample space for both relaxation and entertaining. The accommodation features three well-proportioned bedrooms and two bathrooms, making it ideal for families or those seeking extra room for guests. The open plan kitchen, dining, and living area creates a splendid, inviting atmosphere, perfect for modern living. The property is set on a wonderful plot of approximately 0.24 of an acre, providing a generous outdoor space for gardening and entertaining. While the home is neat and tidy, it presents an excellent opportunity for some updating to truly make it your own. Located within walking distance to the centre of Chandler's Ford and local schools, this property is perfectly positioned for those who value accessibility to amenities. Additionally, the absence of a forward chain ensures a smooth and straightforward purchasing process. This charming chalet bungalow is a rare find in such a desirable location, offering both flexibility and potential.
Map
Floorplan

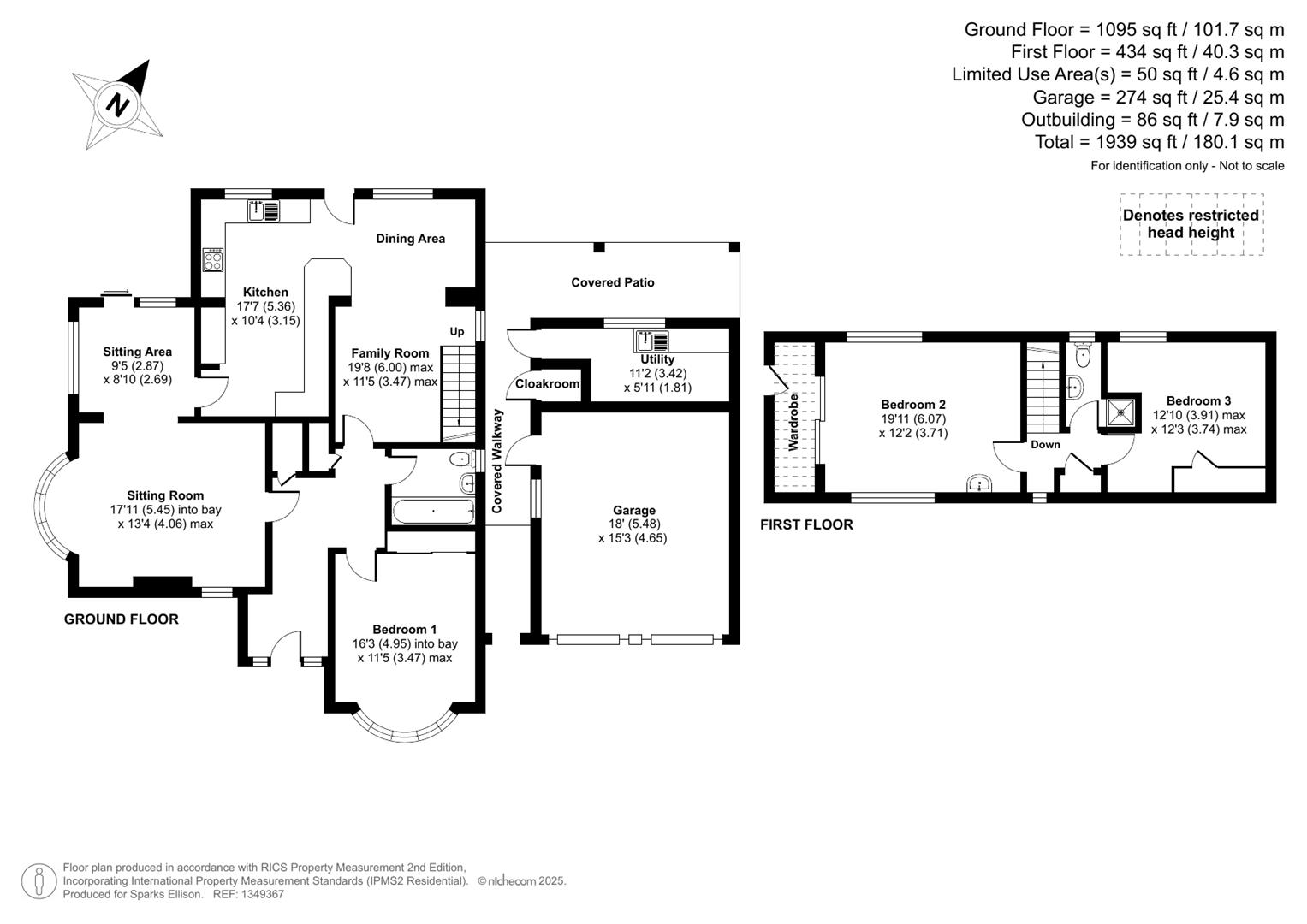
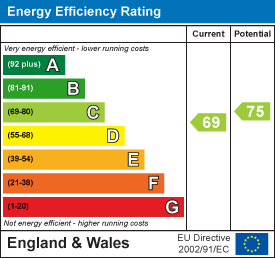
Accommodation
GROUND FLOOR
Reception Hall: Coats cupboard and storage cupboard.
Sitting Room: 17'11" into bay x 13'4" (5.45m into bay x 4.06m) Bay window, fireplace with gas log burner style fire, archway to:
Sitting Room: 9'5" x 8'10" (2.87m x 2.69m) Double doors to rear garden.
Kitchen: 17'7" x 10'4" (5.36m x 3.15m) Comprehensive range of fitted units, electric double oven, electric hob with extractor hood over, integrated dishwasher (currently not working), space for upright fridge freezer, door to rear garden, open plan to:
Dining/Living Space: 19'8" x 11'5" (6.00m x 3.47m) Dresser style unit, space for table and chairs, space for sofa and chairs, stairs to first floor.
Bedroom 1: 16'3" into bay x 11'5" (4.95m into bay x 3.47m) Bay window, built in wardrobe, sink unit.
En-suite: Comprising bath with mixer tap, wash basin, WC, tiled walls.
FIRST FLOOR
Landing: Boiler cupboard.
Bedroom 2: 19'11" x 12'2" (6.07m x 3.71m) Sink unit, full width wardrobes and further door to loft space, dual aspect windows.
Bedroom 3: 12'10" x 12'3" (3.91m x 3.74m) Built in wardrobe, dual aspect windows.
Shower Room: Suite comprising shower cubicle, wash basin, WC, tiled walls.
Outside
The property occupies gardens that extend to approximately 0.24 of an acre. The setting offers a good degree of privacy with mature shrubs and trees providing screening on all sides.Front: The front gardens are lawned with mature flower and shrub borders surrounding. A good sized block paved driveway provides ample parking leading to the garage. A gate between the property and garage leads to a covered walkway and rear garden.
Rear Garden: The rear gardens are an attractive feature of the property with a pleasant westerly aspect, two main patio areas one of which benefits from a covered area and are bordered by a low level retaining wall. There is a good size lawned garden enclosed by mature flower and shrub borders which also extends round to the other side of the property.
Double Garage: With up and over door to the front, light and power and personal door to the side.
Utility Room: Space and plumbing for appliances, sink unit.
Outside WC. WC.
Other Information
Tenure: Freehold
Approximate Age: 1950's
Approximate Area: 1939sqft/180.1sqm (Including garage, outbuildings and limited use areas)
Sellers Position: No forward chain
Heating: Gas central heating
Windows: UPVC double glazed windows
Infant/Junior School: Chandler's Ford Infant/Merdon Junior School
Secondary School: Thornden Secondary School
Council Tax: Band E
Local Council: Eastleigh Borough Council - 02380 688000
Agents Note: If you have an offer accepted on a property we will need to, by law, conduct Anti Money Laundering Checks. There is a charge of £60 including vat for these checks regardless of the number of buyers involved.
