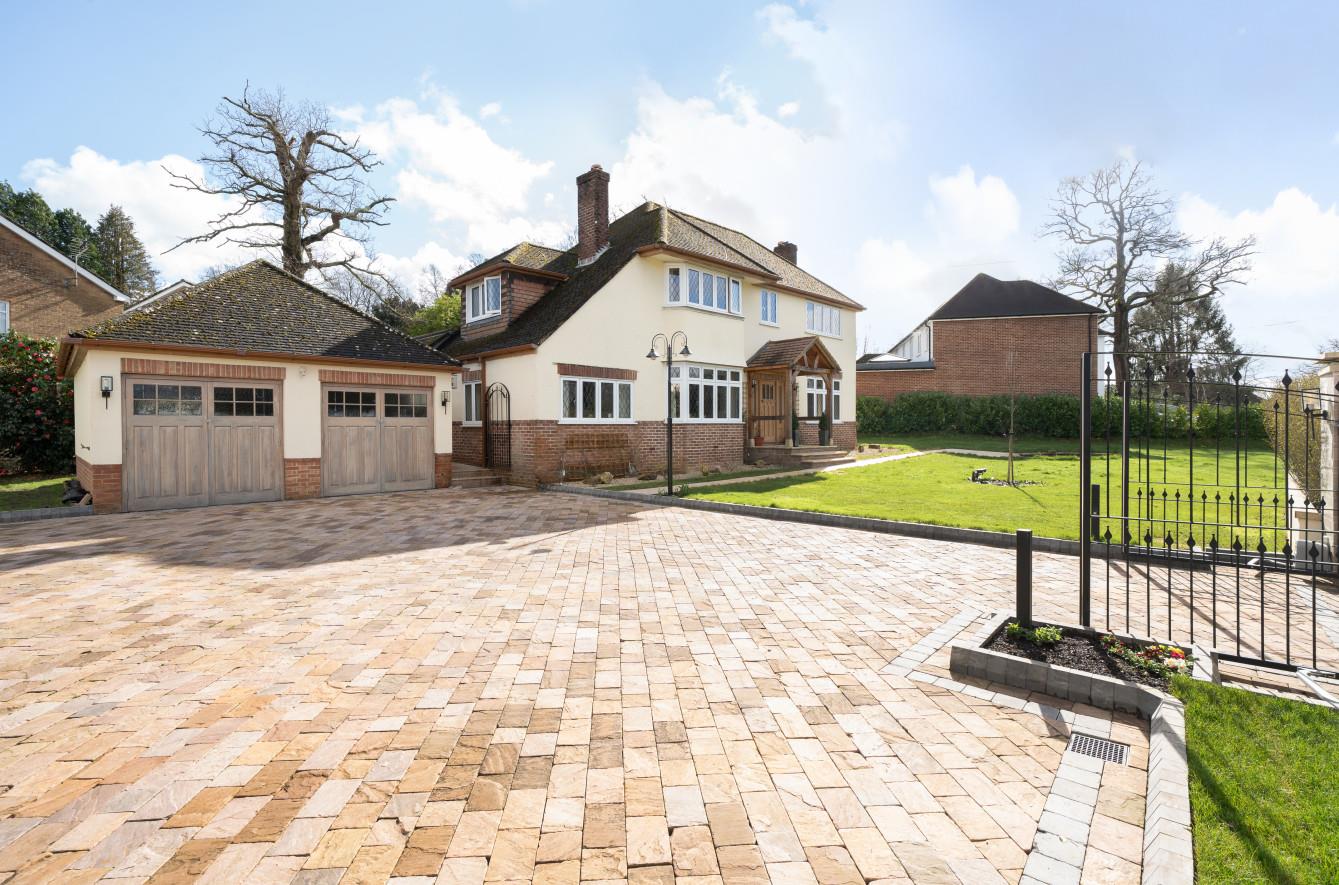Kingsway
Chandlers Ford £1,000,000
Rooms
About the property
An elegant character home constructed around 1950 which in recent years has been lovingly modernised and looked after to an exceptionally high standard by the current owners. The property occupies a plot of approximately 0.27 of an acre with an impressive frontage measuring approximately 138ft in width incorporating pillared and gated entrance. The captivating and stylish interior commences with an impressive open porch leading to the main reception hall affording access to the 18ft sitting room, family room and 17ft re-fitted kitchen/dining space. In addition to this is a re-fitted cloakroom, utility room and family room. On the first floor the main bedroom benefits from a re-fitted en-suite with three further bedrooms and re-fitted bathroom. Paved driveway with ample parking for up to 6 cars. To the side of the property is a detached double garage with the gardens surrounding the property on all four sides. This delightful location within the heart of Hiltingbury is within walking distance to the local Hiltingbury Lakes, shops on Hiltingbury Road and Thornden School with the centre of Chandler's Ford a short distance away and access to Junction 12 of the M3.
Map
Floorplan

Accommodation
GROUND FLOOR
Open Entrance Porch:
Reception Hall: Oak floor, oak staircase to first floor, air-conditioning unit.
Cloakroom: Re-fitted modern white suite comprising wash basin, w.c.
Sitting Room: 18' x 12'7" (5.49m x 3.84m) Art deco style fireplace, air conditioning unit, oak floor, double doors to rear garden.
Dining/Family Room: 14'5" x 12'6" (4.39m x 3.81m) Fireplace with log burner style gas fire, bay window, oak floor.
Kitchen/Dining Room: 17' x 15'5" (5.18m x 4.70m) A comprehensive range of re-fitted Shaker style units with solid wooden work tops, electric oven/combination microwave oven, further electric oven, plate warming drawer, Induction hob with extractor hood over, integrated dishwasher, space for American style fridge freezer, island unit, oak floor.
Study/Family Room: 20'4" x 9'6" (6.20m x 2.90m) Oak floor.
Utility Room: 12'6" x 10'10" (3.81m x 3.30m) Range of fitted units, sink unit, space and plumbing for appliances, boiler, door to outside.
FIRST FLOOR
Landing:
Bedroom 1: 14'10" x 12'6" (4.52m x 3.81m) Bay window, air conditioning unit, walk in wardrobe.
En-suite: 9'3" x 7'7" (2.82m x 2.31m) Re-fitted white suite comprising bath, separate walk in shower cubicle, wash basin with cupboard under, w.c., tiled floor with under floor heating.
Bedroom 2: 12'7" x 10'2" (3.84m x 3.10m) Dual aspect windows, air conditioning unit.
Bedroom 3: 10' x 9'6" (3.05m x 2.90m) Dual aspect windows.
Bedroom 4: 12'7" x 7'9" (3.84m x 2.36m) Dual aspect windows, hatch to loft space.
Bathroom: 10'6" x 4'10" (3.20m x 1.47m) Re-fitted modern white suite with chrome fitments comprising bath, separate walk in shower cubicle, wash basin with cupboard under, w.c., tiled floor, under floor heating.
Outside
The total plot extends to approximately 0.27 of an acre and represents a particularly attractive feature surrounding the house on all four sides.Front: The frontage is approximately 138ft wide with low level wall and hedging enclosing the gardens. The impressive pillared entrance and electric gates lead to the driveway affording off street parking for several vehicles. Feature garden pond, a large expanse of lawn extends to both sides of the property and to the rear garden.
Rear Garden: Adjoining the house is a paved patio with gas fire pit, leading onto lawned areas and a low level retaining wall, surrounded by hedging and fencing.
Double Garage: 21' x 18'5" (6.40m x 5.61m) Partially boarded loft space, light and power, rear lobby with dog shower and door to rear garden.
Other Information
Tenure: Freehold
Approximate Age: 1950
Approximate Area: 2336sqft/216.8sqm (Including limited use areas and garage)
Sellers Position: No forward chain
Heating: Gas central heating
Windows: UPVC double glazing
Loft Space: Fully boarded with ladder and light connected
Infant/Junior School: Hiltingbury Infant/Merdon Junior School
Secondary School: Thornden Secondary School
Council Tax: Band F
Local Council: Eastleigh Borough Council - 02380 688000
