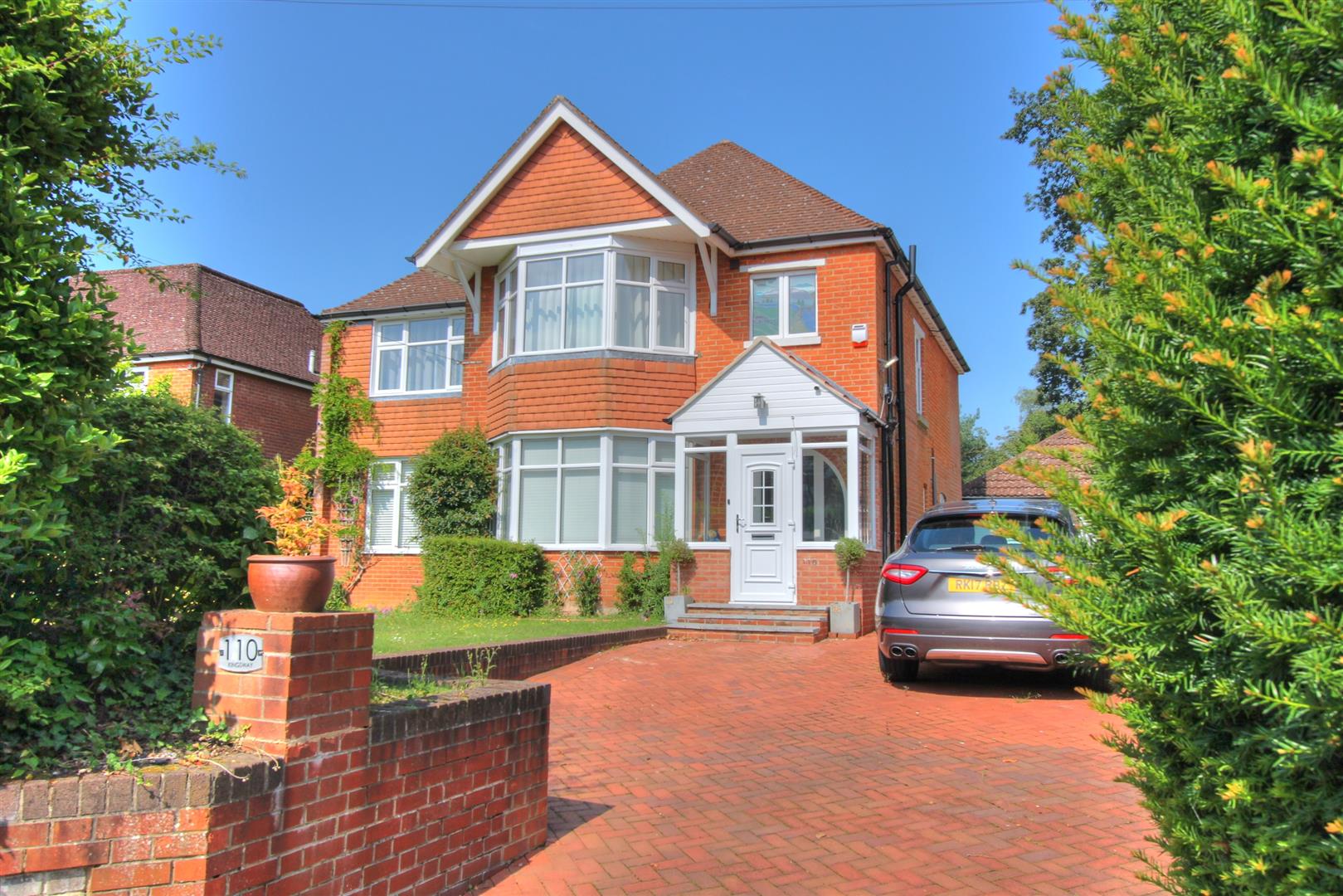Kingsway
Chandlers Ford £950,000
Rooms
About the property
A magnificent five/six bedroom detached family home with an attractive character facade and stunning interior presented to an impeccable standard throughout. The current owners have re-furbished the house over the last two years to present a first class home to the market with many outstanding attributes. Kingsway is a favoured location situated in the heart of Hiltingbury and within walking distance to a range of local shops, Thornden School and bus services to Southampton and Winchester. The centre of Chandlers Ford is a short distance away together with junction 12 of the M3. The total plot extends to approximately 0.2 of an acre with a pleasant rear garden measuring approximately 80 ft with the original double garage now converted to a gym/hobbies room.
Map
Floorplan

Accommodation
Ground Floor
Reception Hall: Staircase to first floor with cupboard under, tiled floor with under floor heating, coats/storage cupboard.
Cloakroom: Re-fitted white suite comprising wash basin with storage under, w.c., tiled walls and floor.
Dining Room: 19'2" x 13' (5.84m x 3.96m) Bay window, fireplace with electric fire, tiled floor with under floor heating.
Living Room: 26'7" x 12'2" (8.10m x 3.71m) Tiled floor with under floor heating, Bi-fold doors to conservatory.
Conservatory: 12' x 11'2" x (3.66m x 3.40m) Tiled floor, double doors to rear garden.
Kitchen: 14' x 11' (4.27m x 3.35m) Re-fitted range of modern cream gloss units with black granite work tops over, two Siemans electric ovens, Siemans electric hob with extractor hood over, integrated fridge freezer and dishwasher, part vaulted ceiling with two Velux windows, tiled floor.
Utility Room: 12'8" x 7'10" (3.86m x 2.39) Range of modern units, space and plumbing for appliances, sink unit, tiled floor, cupboard housing boiler, door to rear garden.
First Floor
Landing: Staircase to second floor, airing cupboard.
Bedroom 1: 15'4" x 13' (4.67m x 3.96m) Fitted wardrobe, bay window.
En-Suite Shower Room: 16'10" x 5'10" (2.08m x 1.78) Re-fitted modern suite in a wet room style with walk in shower area and glazed screen, wash basin with storage under, w.c., tiled walls and floor, under floor heating.
Bedroom 2: 13' x 9'5" (3.96m x 2.87m)
Bedroom 3: 12' x 9'5" (3.66m x 2.87m)
Bedroom 4: 12' x 8'1" (3.66m x 2.46m)
Dressing Room: 11'2" x 5'10" (3.40m x 1.78m) Measurement taken up to an extensive range of wall to wall fitted wardrobes, fitted drawer units (please note this room could be converted to a sixth bedroom).
Shower Room: 8'6" x 7'4" (2.59m x 2.24m) Re-fitted modern suite in a wet room style with walk in shower area and glazed screen, wash basin with storage under, w.c., tiled walls and floor, under floor heating.
Second Floor
Bedroom 5: 5.87 x 2.03 19'3" x 6'8" (5.87m x 2.03m) An extensive range of fitted wardrobes and storage, two Velux windows to rear.
Outside
Front: A brick paved driveway affords parking for several vehicles, adjacent lawned area and flower and shrub borders, side access to rear garden.
Rear Garden: Approximately 80ft in length and an attractive feature of the property. A brick paved terrace adjoins the rear of the house leading onto a lawned area surrounded by well stocked borders and enclosed by hedging.
Swimming Pool: Please note that the swimming pool needs re-lining, paved area surrounding.
Gym/Hobbies Room: 22' x 15'2" (6.71m x 4.62m) (Please note this is the former garage and can be converted back to a garage with the original door). This room is currently set up as a gym/hobbies room. Two additional rooms to the rear, one of which houses the swimming pool plant the other room measures 8'6" x 7'6" and could be converted to a shower room/changing room.
Other Information
Tenure: Freehold
Approximate Age: Circa 1930
Approximate Area: 188sqm/2024sqft (Details taken from EPC)
Sellers Position: No forward chain
Heating: Gas central heating (additionally electric under floor heating in reception hall, living room and dining room).
Windows: UPVC double glazed windows
Infant/Junior School: Chandlers Ford Infant/Merdon Junior Schools
Secondary School: Thornden Secondary School
Council Tax: Band E - £2222.70 21/22
Local Council: Eastleigh Borough Council - 02380 688000
