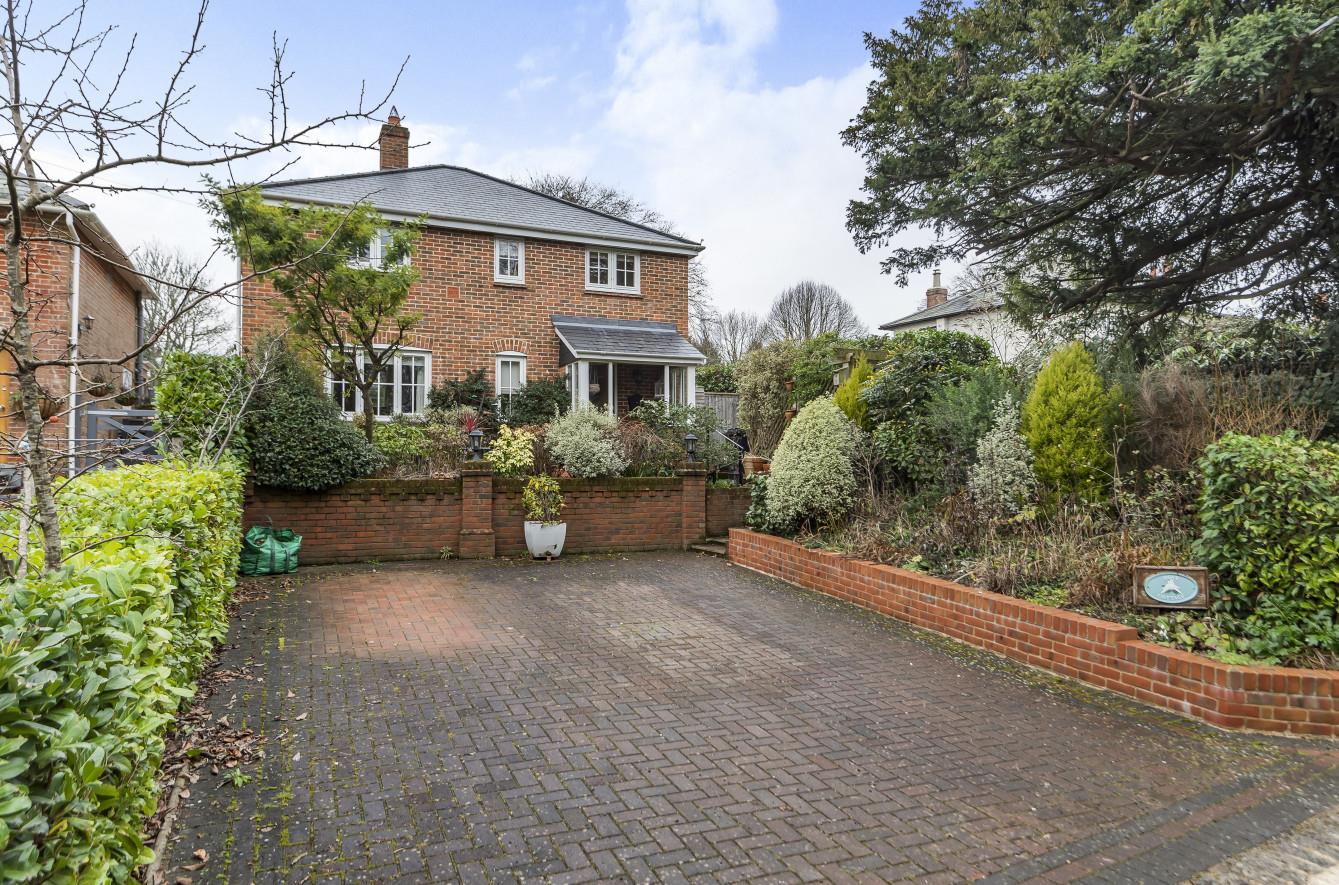Knapp Lane
Romsey £750,000
Rooms
About the property
A modern cottage style home constructed in 2012 providing well planned accommodation along with well proportioned rooms. On the first floor there are three good size bedrooms, the master benefiting from an en-suite shower room, whilst on the ground floor there is a sitting room with feature fireplace and log burner along with a large kitchen/dining room overlooking the rear garden. Externally there is a driveway providing parking for approximately three vehicles to the front and a private garden to the rear.
Map
Floorplan

Accommodation
GROUND FLOOR
Entrance Hall: Stairs to 1st floor, under stairs storage cupboard.
Cloakroom: 5'5" x 3'4" (1.65m x 1.02m). White suite comprising wash hand basin, w.c.
Sitting Room: 15'9" x 11'11" max (4.80m x 3.63m max). Feature fireplace surround and hearth with inset log burner.
Kitchen/Dining Room: 19'10" x 18'7" (6.05m x 5.66m). Built in double oven, built in microwave, built in four ring electric hob, fitted extractor hood, integrated dishwasher, integrated fridge freezer, space for table and chairs, tiled floor.
Utility Room: 7'6" x 4'1" (2.29m x 1.24m). Space and plumbing for washing machine, space for tumble dryer.
FIRST FLOOR
Landing
Bedroom 1: 11'7" plus door recess x 10'5" (3.53m plus door recess x 3.18m) Twin built-in double wardrobe.
En-suite: 6'11" x 4'3" (2.11m x 1.30m). White suite with chrome fitments comprising shower in cubicle wash and basin, wc.
Bedroom 2: 11'3" x 11'2" (3.43m x 3.40m). Built in double wardrobe, built in airing cupboard.
Bedroom 3: 10'3" x 7'7" (3.12m x 2.31m)
Bathroom: 7'8" x 5'7" (2.34m x 1.70m). White suite with chrome fitments comprising bath, wash hand basin, wc.
Outside
Front: Area laid to shingle, variety of mature plants, bushes and shrubs, oil tank, block paved driveway providing off-road parking for approximately three cars.
Rear: Measures approximately 30‘ x 30‘ and comprises covered patio area, area laid to lawn, summerhouse, area laid to shingle, variety of bushes and shrubs, outside tap, outside boiler.
Other Information
Tenure: Freehold
Approximate Age: 2012
Approximate Area: 111.5sqm/1200sqft
Sellers Position: Looking to buy new build
Heating: Oil central heating
Windows: UPVC double glazed windows
Loft Space: Fully boarded with ladder and light connected
Infant/Junior School: Ampfield Primary School
Secondary School: The Romsey Academy
Council Tax: Band F - £2,658.16 21/22
Local Council: Test Valley Borough Council - 01264 368000
