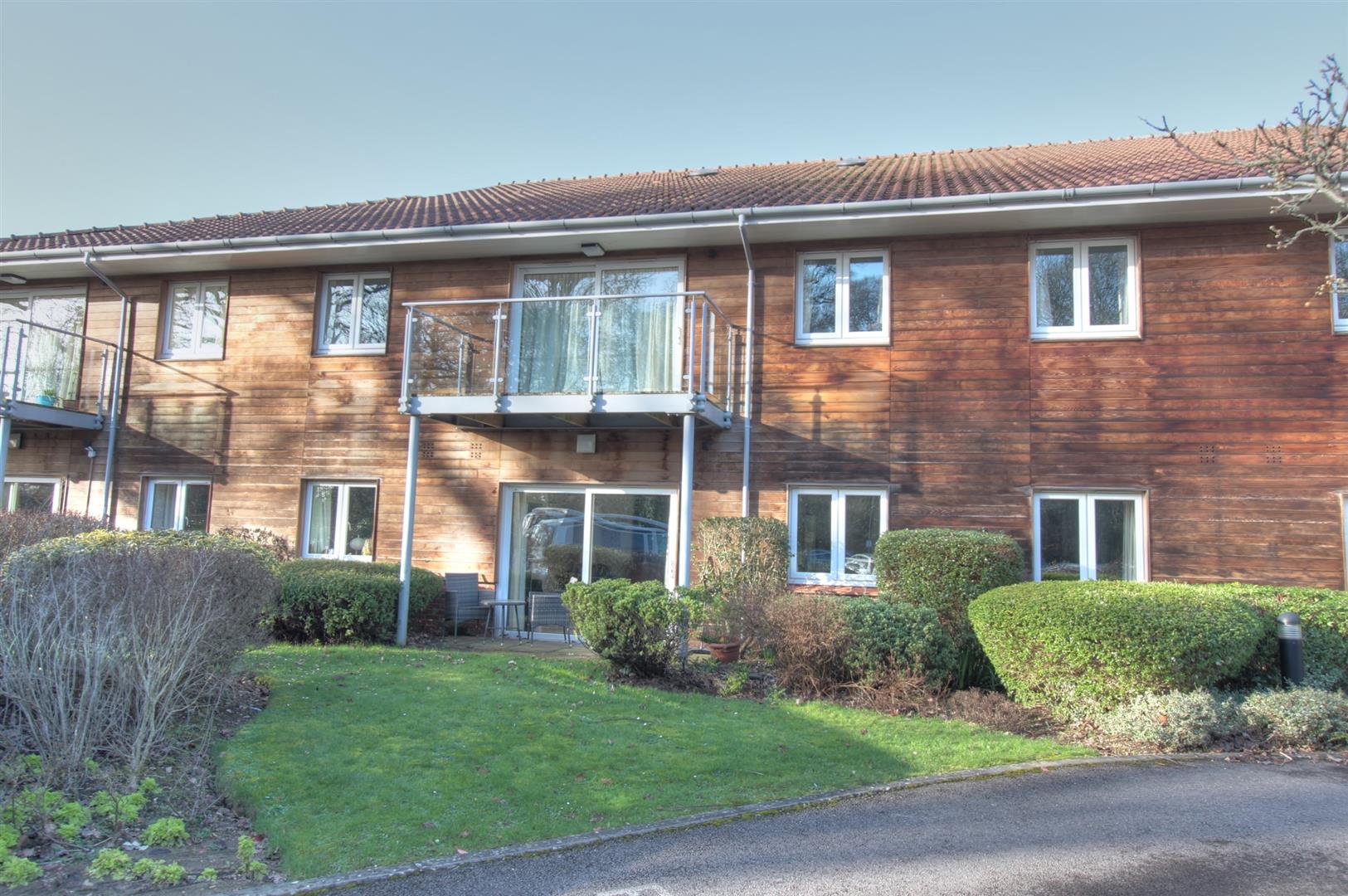Shannon Way
Chandler's Ford £230,000
Rooms
About the property
An impressive two bedroom ground floor retirement apartment situated in this prestigious development operated by Brendoncare. The property affords spacious well proportioned rooms and has everything set up and in place for retirement and peace of mind with benefits such as 24 hour
warden assisted calls. The facilities at Knightwood Mews are extensive with a subsidised restaurant, shop, library and social activities for all.
Map
Floorplan

Accommodation
Reception Hall: Storage cupboard and linen cupboard.
Sitting Room: 14'4" x 11'4" (4.37m x 3.45m) Patio doors to terrace, fireplace with inset electric fire.
Kitchen/Breakfast Room: 11'4" x 10'6" (3.45m x 3.20m) A comprehensive range of units and integrated appliances to include electric oven, electric hob with extractor hood over, microwave, dishwasher, fridge freezer and washing machine, breakfast table.
Bedroom 1: 16'7" x 9'6" (5.05m x 2.90m) Fitted wardrobe.
Bedroom 2: 12'10" x 8'10" (3.91m x 2.69m) Fitted wardrobe.
Bathroom: 9'9" x 8'5" (2.97m x 2.57m) White suite with chrome fitments comprising panel bath with mixer tap and shower attachment, walk in shower area, wash hand basin, w.c. Access to the bathroom can be gained from the reception hall and bedroom 1.
Outside
Gardens: The development enjoys communal gardens and parking with the flat itself benefiting from a sun terrace leading from the sitting room.
Other Information
Tenure: Leasehold
Approximate Age: 2006
Approximate Area: 66sqm/710sqft
Term of Lease: 125 years from 2006
Ground Rent: TBC
Maintenance Charge: TBC
Heating: Electric heating
Windows: UPVC double glazed windows
Council Tax: Band D
Local Council: Test Valley Borough Council - 01264 368000
