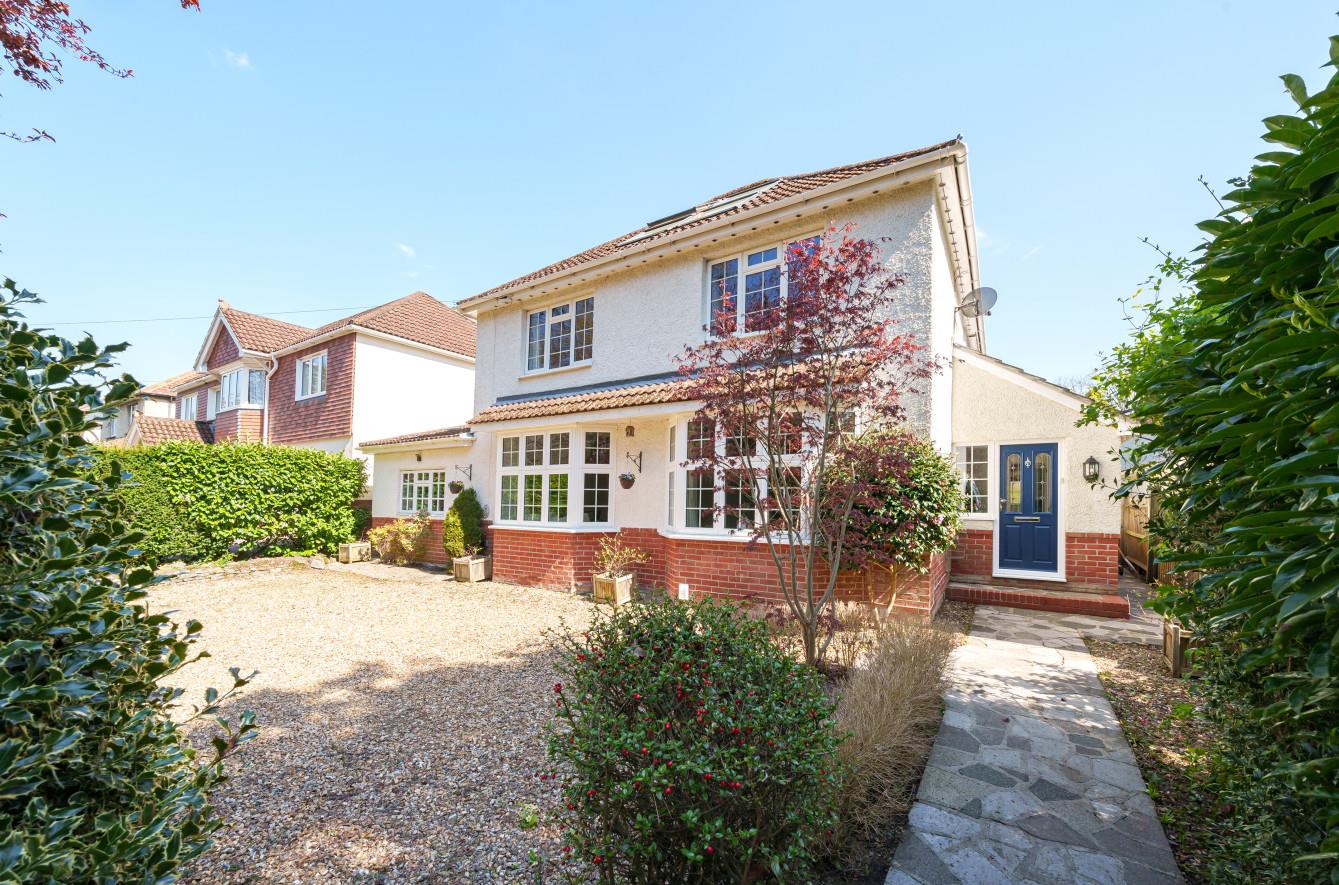Lake Road
Chandler's Ford £950,000
Rooms
About the property
A magnificent five bedroom detached family home located on one of Chandlers Fords most sought after roads with a captivating view to the front over Hiltingbury Lakes. Constructed in 1928 this delightful character home provides approximately 2137sqft of living space, starting with a spacious bright and airy 20'10" reception hall leading to a 24'8" reception room, 24'10" kitchen/dining room, utility room, and family/games room. On the first floor is the main bedroom with en-suite, three further bedrooms and family bathroom and on the top floor is the fifth bedroom and study/sitting area. The gravelled frontage provides parking for several vehicles and the rear garden measures approximately 50' x 50'. The property is conveniently placed within walking distance to local schools to include Thornden, Hiltingbury Lakes, bus services to Southampton and Winchester and the centre of Chandlers Ford.
Map
Floorplan

Accommodation
Ground Floor
Reception Hall: 20'10" x 14'6" x 5'11" (6.35m x 4.42m X 1.80m) Two skylights, stairs to first floor.
Cloakroom: 5'6" x 4'2" (1.68m x 1.27m) White suite with chrome fitments comprising wash basin, wc, tiled floor.
Sitting Room: 24'8" x 13'7" x 12'6" (7.52m x 4.14m x 3.81m) Two bay windows, fitted book case, gas fire.
Kitchen/Dining Room: 24'10" x 16'6" (7.57m x 5.03m) (Maximum measurement) An L shaped room with the kitchen area providing a comprehensive range of Shaker style units, integrated electric double oven, gas hob with extractor hood over, integrated dishwasher and fridge/freezer, fitted breakfast bar. The dining area provides space for table and chairs with double doors to rear garden, cupboard housing boiler.
Utility Room: 11' x 10'11" (3.35m x 3.33m) Fitted cupboards, space and plumbing for various appliances, door to rear garden.
Family/Games Room: 13' x 11' (3.96m x 3.35m) Skylight window, hatch to loft space.
First Floor
Landing Stairs to second floor.
Bedroom 1: 12'3" x 12'2" (3.73m x 3.71m)
En-Suite: 5'11" x 4'11" (1.80m x 1.50m) White suite with chrome fitments comprising shower cubicle, wash basin, wc, tiled floor and walls.
Bedroom 2: 12'4" x 11'1" (3.76m x 3.38m)
Bedroom 3: 11'1" x 8'7" (3.38m x 2.62m)
Bedroom 4: 13'3" x 8'8" (4.04m x 2.64m)
Bathroom: 10' x 6'10" (3.05m x 2.08m) Modern white suite with chrome fitments comprising bath, walk in shower cubicle, wash basin with cupboard under, wc, tiled walls and floor, built in airing cupboard.
Second Floor
Study/Sitting Area: 14'6" x 8'5" (14'6" x 8'5") Velux window to rear, eaves access.
Bedroom 5: 14'6" x 10'6" (4.42m x 3.20m) Two double height Velux windows to the front, eaves access.
Outside
Front: Paved pathway to front door which continues alongside of the property with side gate to rear garden, large gravel driveway affording parking for several vehicles surrounded with a variety of mature plants and shrubs enclosed by hedging.
Rear Garden: The rear garden measures approximately 50' x 50' and comprises of a paved patio leading onto a lawned area and timber deck to one corner, mature flower and shrub borders enclosed by fencing, two garden sheds, outside tap.
Other Information
Tenure: Freehold
Approximate Age: 1928
Approximate Area: 2137sqft/198.5sqm
Sellers Position: Looking for forward purchase
Heating: Gas central heating
Windows: UPVC double glazing (Family Room wooden double glazing)
Infant/Junior School: Chandlers Ford Infant School / Merdon Junior School
Secondary School: Thornden Secondary School
Local Council: Eastleigh Borough Council - 02380 688000
Council Tax: Band F
