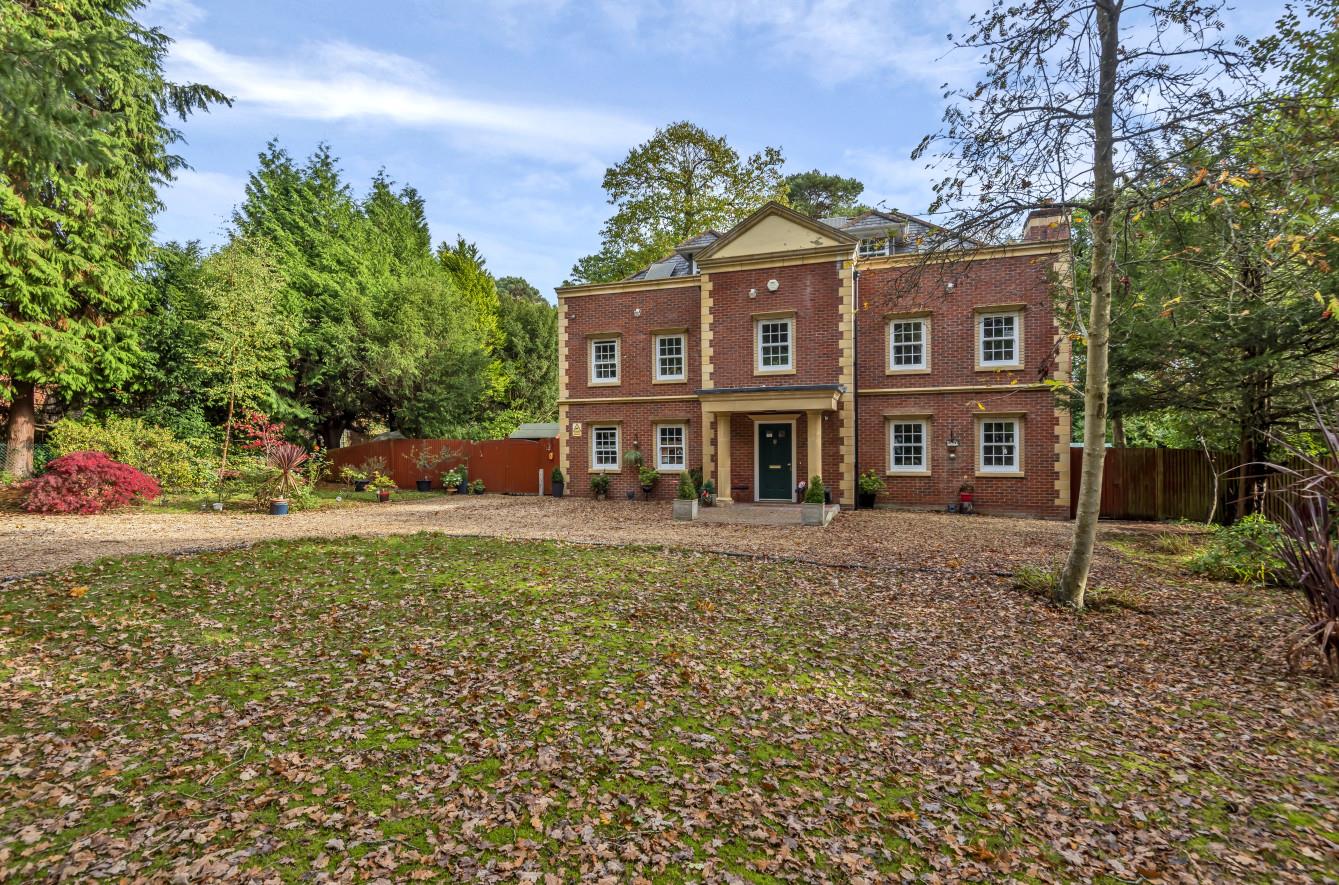Lakewood Road
Chandler's Ford £1,650,000
Rooms
About the property
An elegant Georgian style family home constructed in 2008 arranged over three floors with the accommodation totalling approximately 2769sqft. The property sits within a wonderful plot of approximately 0.53 of an acre with a rear garden measuring approximately 137' x 95' (42m x 29m). This magnificent property is located on Chandler's Ford's most sought after road at the top end of Lakewood Road thus providing convenient access to junction 12 of the M3, the centre of Chandler's Ford, Thornden School, Hiltingbury Lakes and the centre of Chandler's Ford. Built by the current owners for their own occupation, the property provides some outstanding features to include a stunning 15'10" x 10'11" reception hall, 24'2" x 16' sitting room, 19'2" x 11'8" kitchen/dining space, main bedroom suite with dressing room and spacious en-suite together with family bathroom and underfloor heating to the ground and first floors.
Map
Floorplan

Accommodation
GROUND FLOOR
Pillared Entrance Porch:
Reception Hall: 15'10" x 10'11" (4.83m x 3.33m) Marbled tiled floor, stairs to first floor with cupboard under.
Sitting Room: 24'2" x 16' (7.37m x 4.88m) Open working fireplace, triple aspect windows, double doors to rear garden.
Kitchen/Dining Room: 19'2" x 11'8" (5.84m x 3.56m) The kitchen area is fitted with a range of modern Shaker style units with granite work surfaces over, built in electric oven and microwave, integrated dishwasher, gas hob with extractor hood over, space for American style fridge freezer. The dining area provides ample space for table and chairs, tiled floor throughout.
Utility Room: 8'1" x 6' (2.46m x 1.83m) Space and plumbing for appliances, boiler, tiled floor, door to garden.
Cloakroom: Wash basin, w.c., tiled floor.
Study: 11'9" x 8'11" extending to 16' (3.58m x 2.72m extending to 4.88m)
FIRST FLOOR
Galleried Landing: 15'9" x 14'6" (4.80m x 4.42m) Double storage cupboard, stairs to second floor.
Bedroom 1: 17'3" x 11'9" (5.26m x 3.58m) Dual aspect windows.
Dressing Room: 11'8" x 6'1" (3.56m x 1.85m) Measurement up to range of wall to wall fitted wardrobes.
En-suite Bathroom: 11'8" x 9'11" (3.56m x 3.02m) White suite with chrome fitments comprising bath, separate shower cubicle, wash basin with cupboard under, w.c., tiled walls and floor.
Bedroom 4: 13'9" x 9' (4.19m x 2.74m) Measurement up to two built in double wardrobes.
Bedroom 5: 16'1" x 6'7" (4.90m x 2.01m) Wardrobe.
Bathroom: 11'4" x 7'9" (3.45m x 2.36m) White suite comprising bath, separate shower cubicle, wash basin with cupboard under, w.c., tiled floor.
SECOND FLOOR
Landing: Airing cupboard.
Bedroom 2: 16'7" x 16'6" (5.05m x 5.03m) Dual aspect windows, eaves cupboards.
Bedroom 3: 16'7" x 16'6" max (5.05m x 5.03m max) Dual aspect windows, eaves cupboard.
Outside
The total plot extends to approximately 0.53 of an acre and represents a particularly attractive feature of the property.Front: To the front of the property is a block paved and sweeping gravel driveway that affords parking for several vehicles with adjacent lawned area, enclosed by hedging and fencing, double gates afford side access to the rear garden.
Rear Garden: The rear garden measures approximately 137' x 95' (42m x 29m). Adjoining the house is a paved terrace leading onto a large level lawn surrounded by well stocked mature shrubs, hedging and fencing, garden shed, summer house.
Other Information
Tenure: Freehold
Approximate Age: 2008
Approximate Area: 2769sqft/257.2sqm
Heating: Solar Panels
Infant/Junior School: Hiltingbury Infant/Junior School
Secondary School: Thornden Secondary School
Council Tax: Band G - £3,126.72
Local Council: Eastleigh Borough Council - 02380 688000
