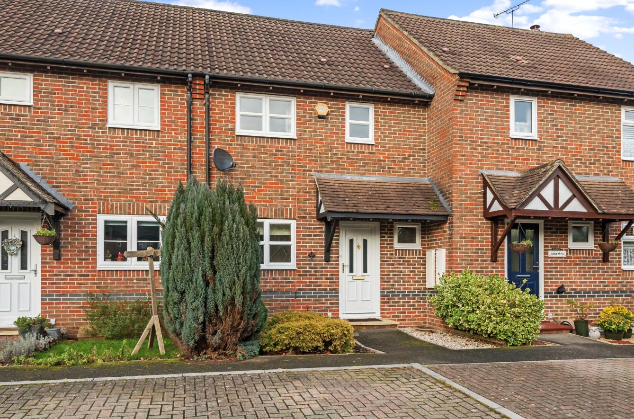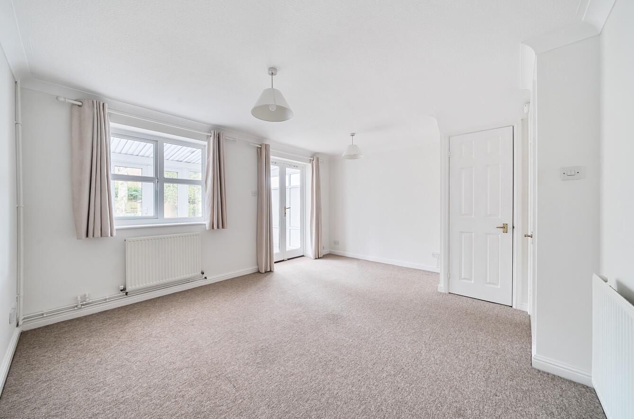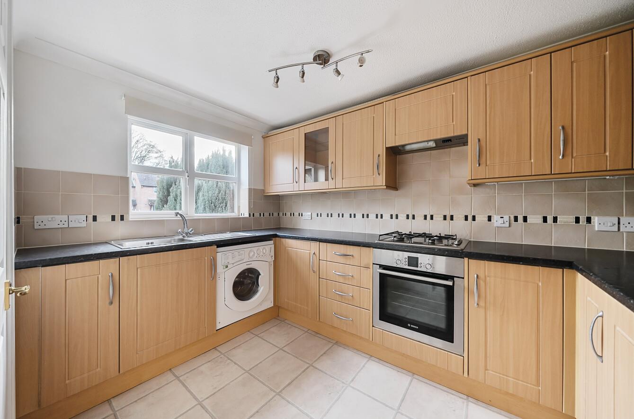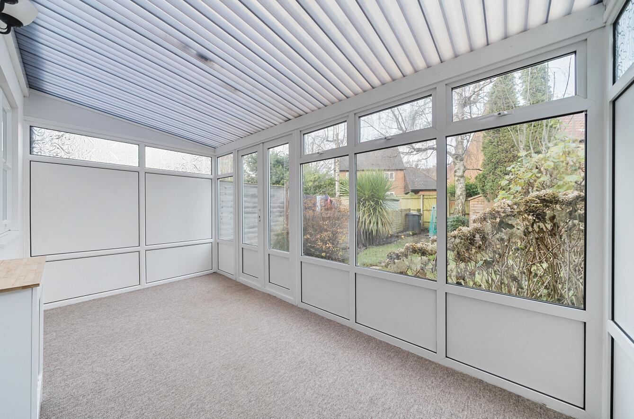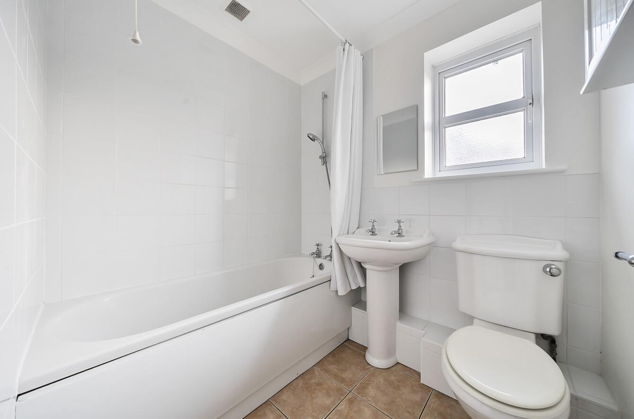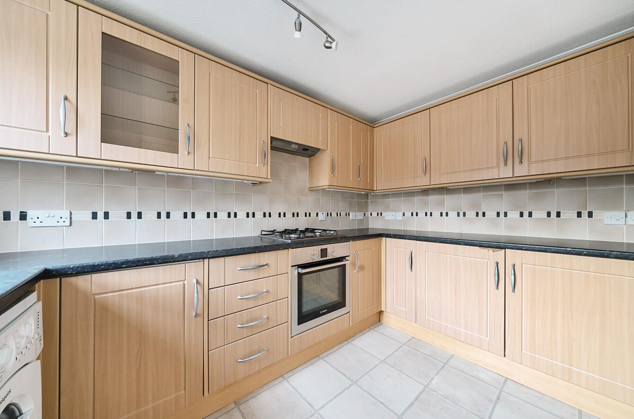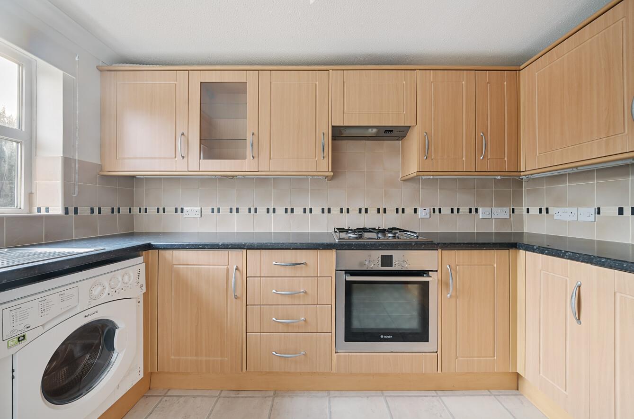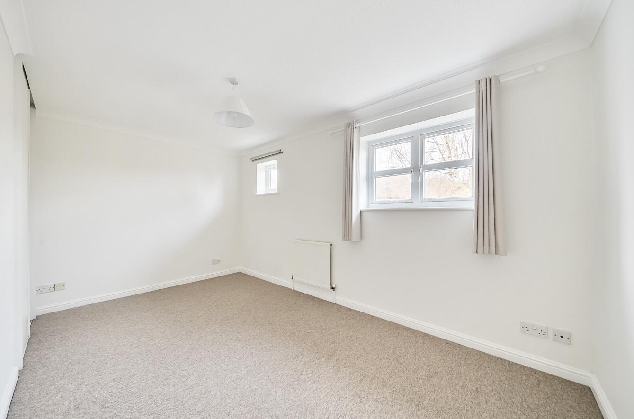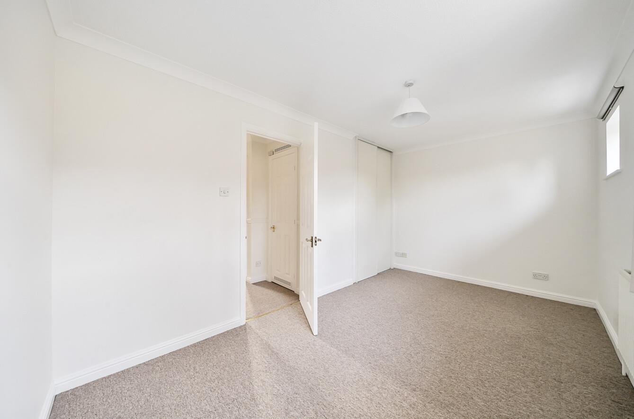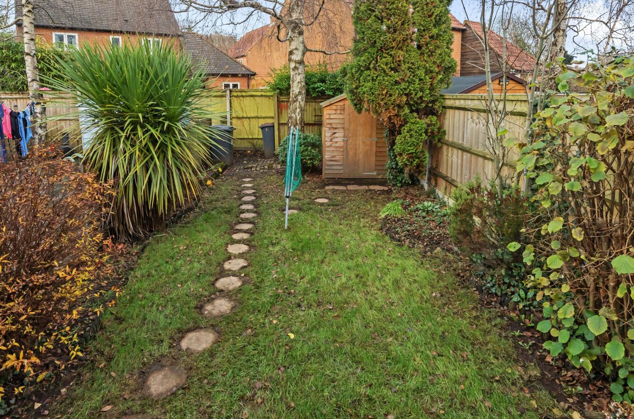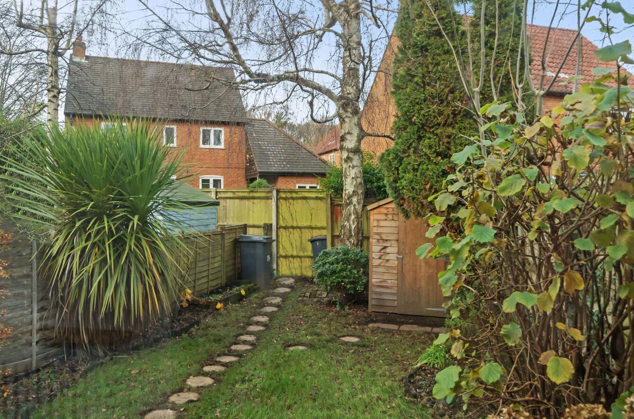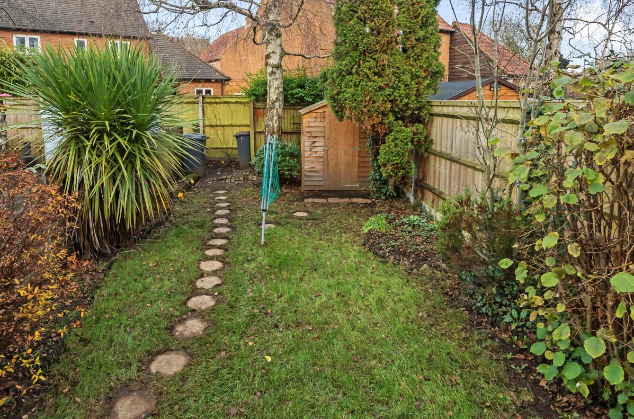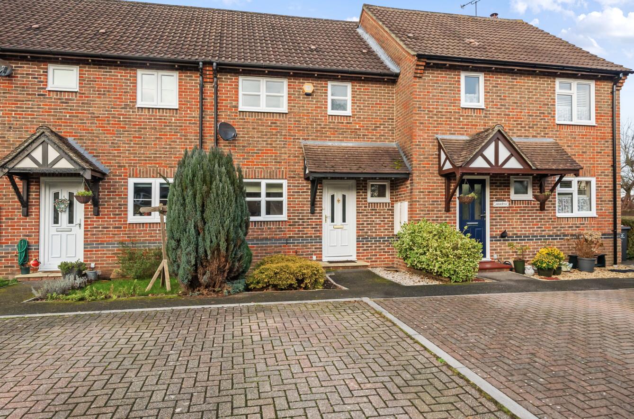Lambourn Square
Chandler's Ford £310,000
Rooms
About the property
A delightful two bedroom home constructed circa 1995 by the well respected local builders PGC construction. The property is presented in very good condition throughout and is offered for sale with no forward chain, with accommodation comprising of reception hall, downstairs cloakroom, kitchen, sitting room, and conservatory to the ground floor. On the first floor are two good sized bedrooms both with built in wardrobes and bathroom. Externally the property benefits from two off street parking spaces and a rear garden measuring approximately 38' in length. Lambourn Square is a small select development situated in the heart of Valley Park which itself benefits from an excellent range of day to day amenities to include woodlands walks, shops, schooling and amenities in Pilgrims Close and across the road, Knightwood leisure centre.
Map
Floorplan

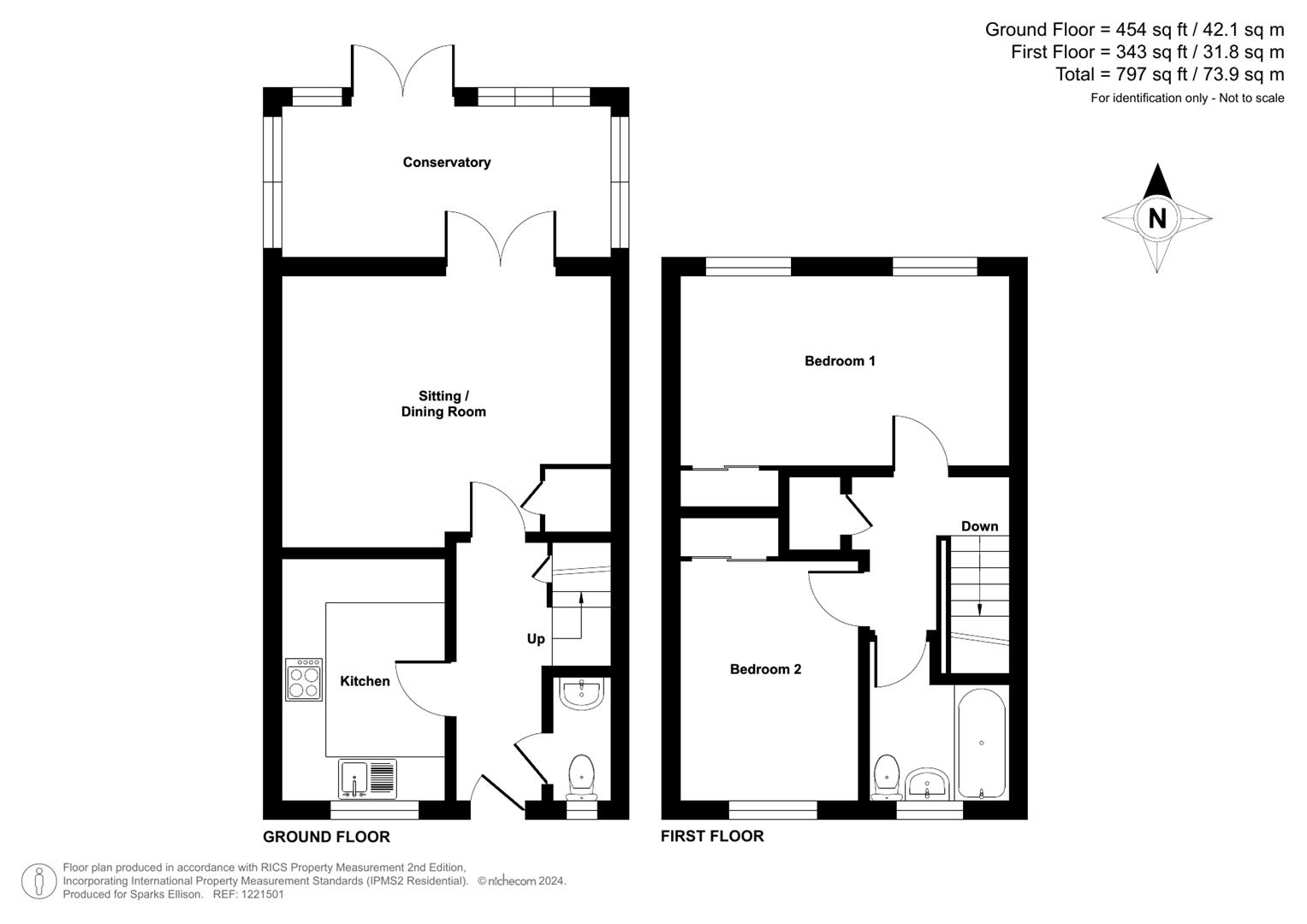
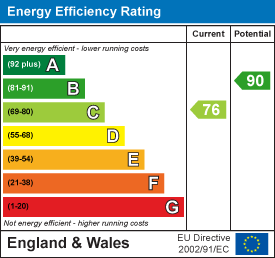
Accommodation
Ground Floor
Open Porch:
Reception Hall: Stairs to first floor with cupboard under.
Cloakroom: Wash basin, wc, tiled floor.
Sitting Room: 14'10" x 12'2" (4.52m x 3.71m) Double doors to conservatory, storage cupboard.
Conservatory: 14'2" x 6'8" (4.32m x 2.03m) Radiator, double doors to rear garden.
Kitchen: 10'10" x 7'4" (3.30m x 2.24m) Comprehensive range of units, electric oven and gas hob with extractor hood over, integrated fridge and freezer, integrated washer/dryer.
First Floor
Landing: Cupboard housing boiler, hatch to loft space.
Bedroom 1: 14'9" x 8'6" (4.50m x 2.59m) Built in wardrobe.
Bedroom 2: 11' x 8'2" (3.35m x 2.49m) Built in wardrobe.
Bathroom: 6'4" x 5'6" (1.93m x 1.68m) White suite comprising bath with separate shower unit over, wash basin, wc, tiled floor.
Outside
Front: To the front of the property is a planted border and pathway to front door.
Rear Garden: Approximately 38'6" in length, lawned area, planted borders enclosed by fencing, garden shed.
Parking: Two allocated parking spaces.
Other Information
Tenure: Freehold
Approximate Age: 1995
Approximate Area: 73.9sqm/797sqft
Sellers Position: No forward chain
Heating: Gas central heating
Windows: UPVC double glazing
Loft Space: Partially boarded with ladder and light connected
Infant/Junior School: St Francis C of E Primary School
Secondary School: Toynbee Secondary School
Local Council: Test Valley Borough Council 01264 368000
Council Tax: Band C
