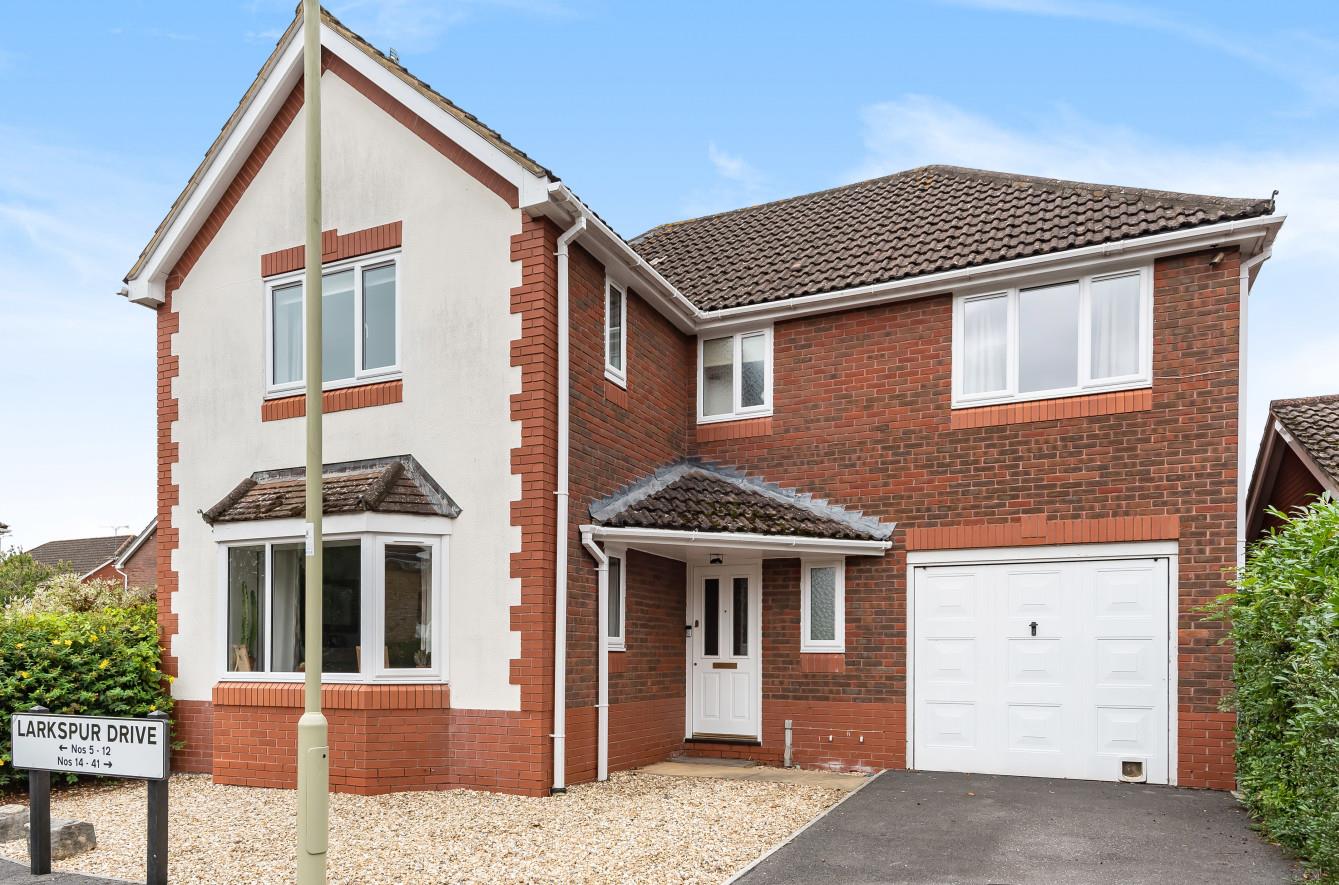Larkspur Drive
Chandlers Ford £625,000
Rooms
About the property
A 4 bedroom detached family home situated on a popular road within Knighwood Park, which itself is served well by a range of local amenities, to include Knightwood School and leisure centre together with shops on Pilgrims Close, doctors and dentists. The property itself affords spacious well proportioned accommodation highlighted by 4 generous bedrooms as well as a large tandem garage, half of which has been converted into a home office. This delightful family home is also located within the catchment for Thornden School and within easy reach of the centre of Chandlers Ford and junction 12 of the M3. The property is also offered with no forward chain.
Map
Floorplan

Accommodation
Ground Floor
Reception Hall: Stairs to first floor with cupboard under.
Cloakroom: Wash basin, wc.
Sitting Room: 14' x 13'7" (4.29m x 4.14m) Bay window, fireplace.
Dining Room: 9'6" x 9'5" (2.90m x 2.87m) Patio doors to rear garden.
Kitchen: 11'9" x 9'6" (3.58m x 2.90m) Range of fitted units, double electric oven, gas hob with extractor hood over, space for upright fridge/freezer, water softener, tiled floor.
Utility Room: 5'9" x 5'6" (1.75m x 1.68m) Space and plumbing for appliances, cupboard housing boiler, tiled floor, door to outside.
First Floor
Landing: Hatch to loft space, airing cupboard.
Bedroom 1: 13'7" x 12'6" (4.14m x 3.81m) Two built in wardrobes and further storage cupboard.
En-Suite Shower Room: 6'3" x 5'9" (1.91m x 1.75m) Suite comprising shower cubicle, wash basin, wc.
Bedroom 2: 12'2" x 8'9" (3.71m x 2.67m) Built in wardrobe.
Bedroom 3: 10'8" x 9' (3.25m x 2.74m)
Bedroom 4: 9'1" x 8'9" (2.77m x 2.67m)
Bathroom: 7'4" x 7'3" (2.24m x 2.21m) Suite comprising bath with mixer tap and shower attachment, wash basin, wc.
Outside
Front: A tarmac and gravelled area provides parking for 2 vehicles, side access to rear garden.
Rear Garden: Approximately 39' x 33' The garden is landscaped to include patio, lawned area and garden pond.
Garage: 18'9" x 9'11" (5.72m x 3.02m) Door to home office/gym.
Office/Gym: 17'8" x 8'5" (5.38m x 2.57m) Radiator, door to garden.
Other Information
Tenure: Freehold
Approximate Area: 1615sqft/150sqm (including the garage)
Approximate Age: 1999
Sellers Position: No forward chain
Heating: Gas central heating
Windows: UPVC double glazing
Loft Space: Partially boarded
Infant/Junior School: Knightwood Primary School/St Francis C of E Primary School
Secondary School: Thornden Secondary School
Local Council: Test Valley Borough Council 01264 368000
Council Tax: Band E - £2211.25 21/22
