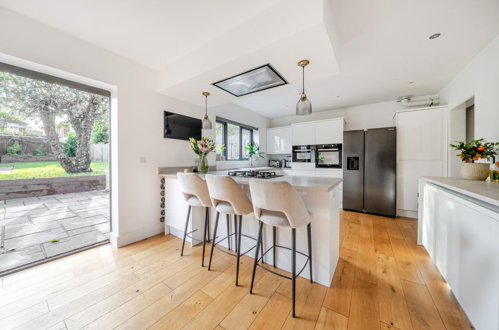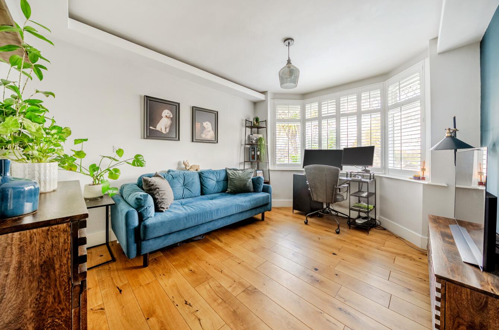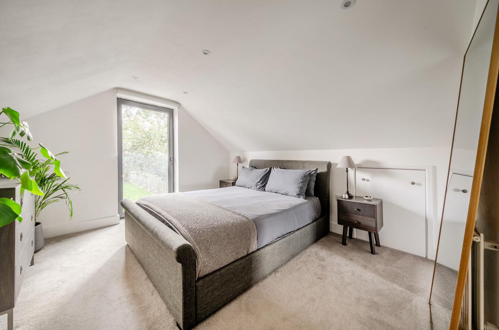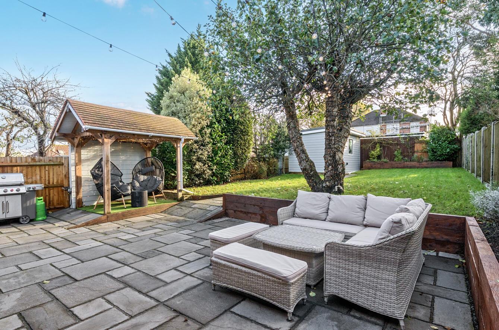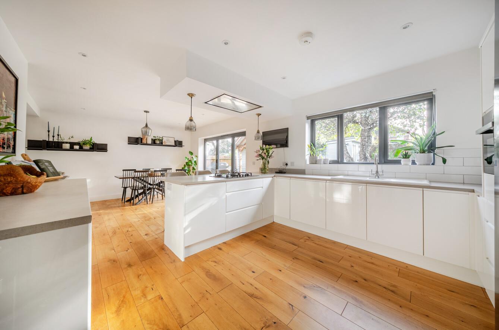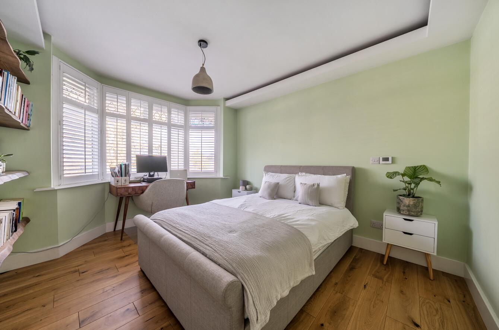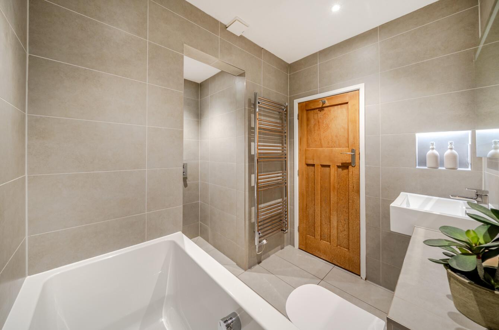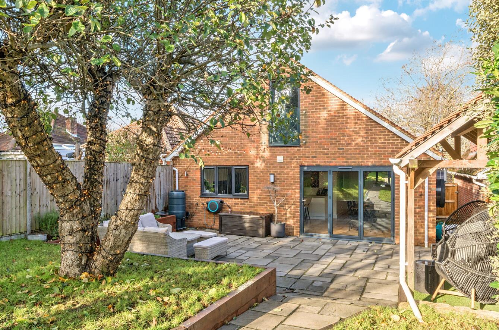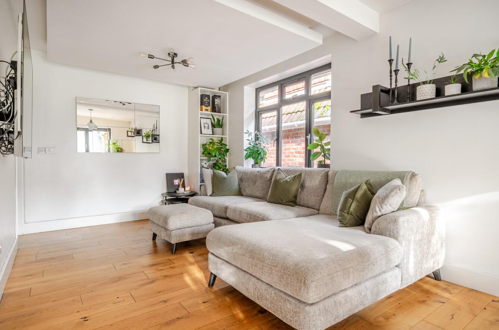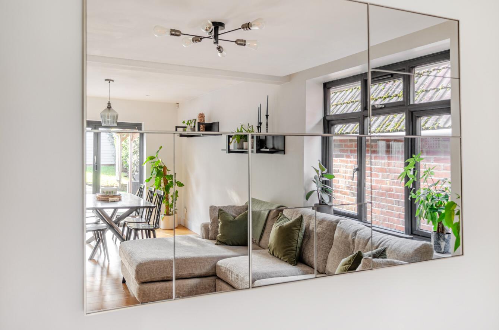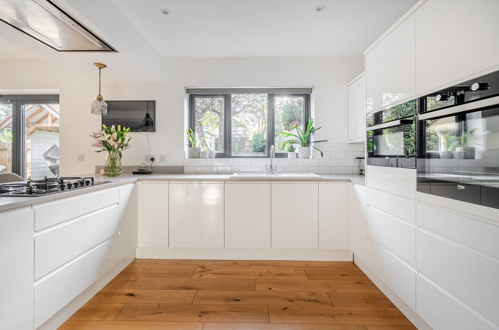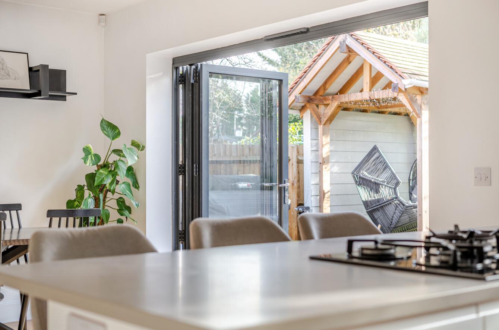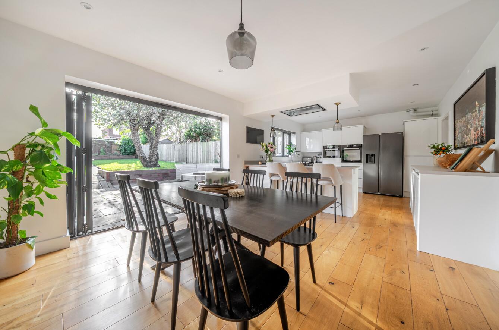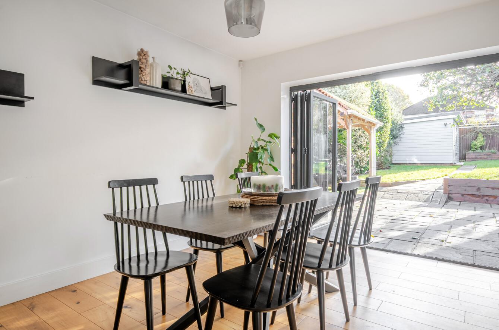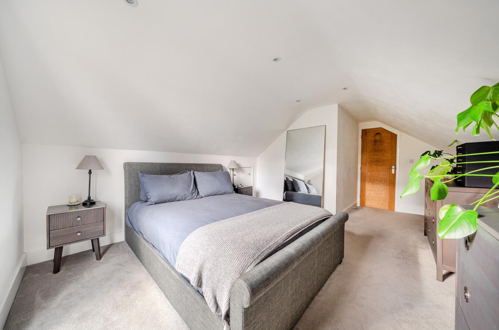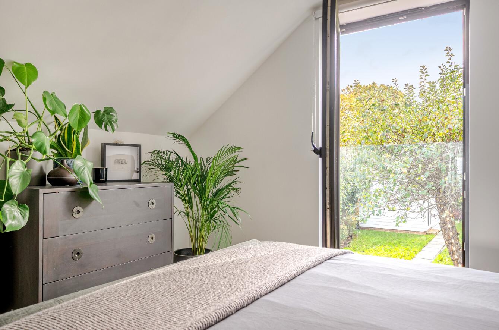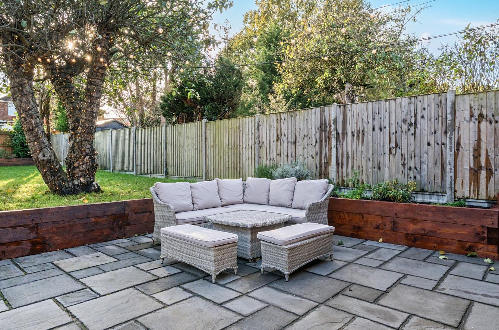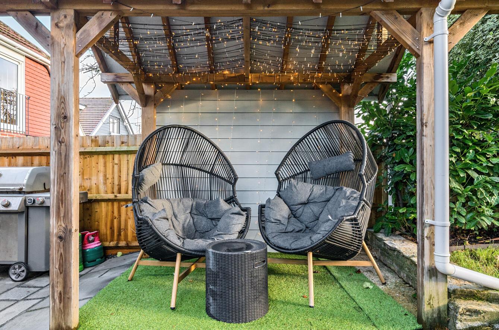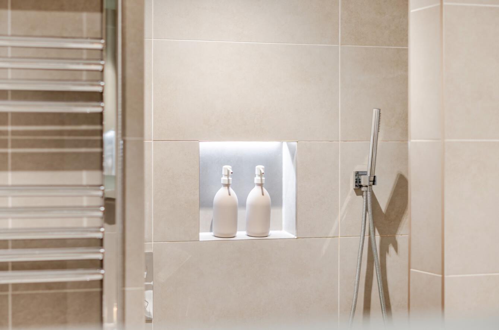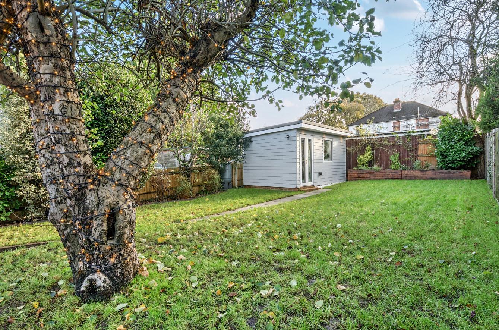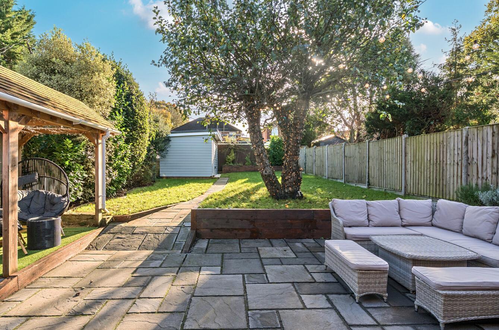Leigh Road
Chandler's Ford £500,000
Rooms
About the property
This stunning, well laid out three-bedroom chalet on Leigh Road offers flexible living space across two floors. The ground floor features two comfortable, double bedrooms, a modern bathroom, and a beautifully finished, open-plan kitchen/diner/family room that forms the heart of the home ideal for everyday living and entertaining. Upstairs, the master bedroom occupies the entire first floor, complete with its own shower room and a generous dressing room. Outside, the property benefits from a driveway with space for 2–3 cars, along with a large, landscaped south-facing garden that enjoys plenty of sunshine throughout the day. The rear garden also boasts a pergola offering shaded seating and a home office with electric connected at the end of the garden. The current owners have maintained and added to this home with many updates being made in 2024 including upgraded underfloor heating, a new gas boiler and a water softner.
Map
Floorplan

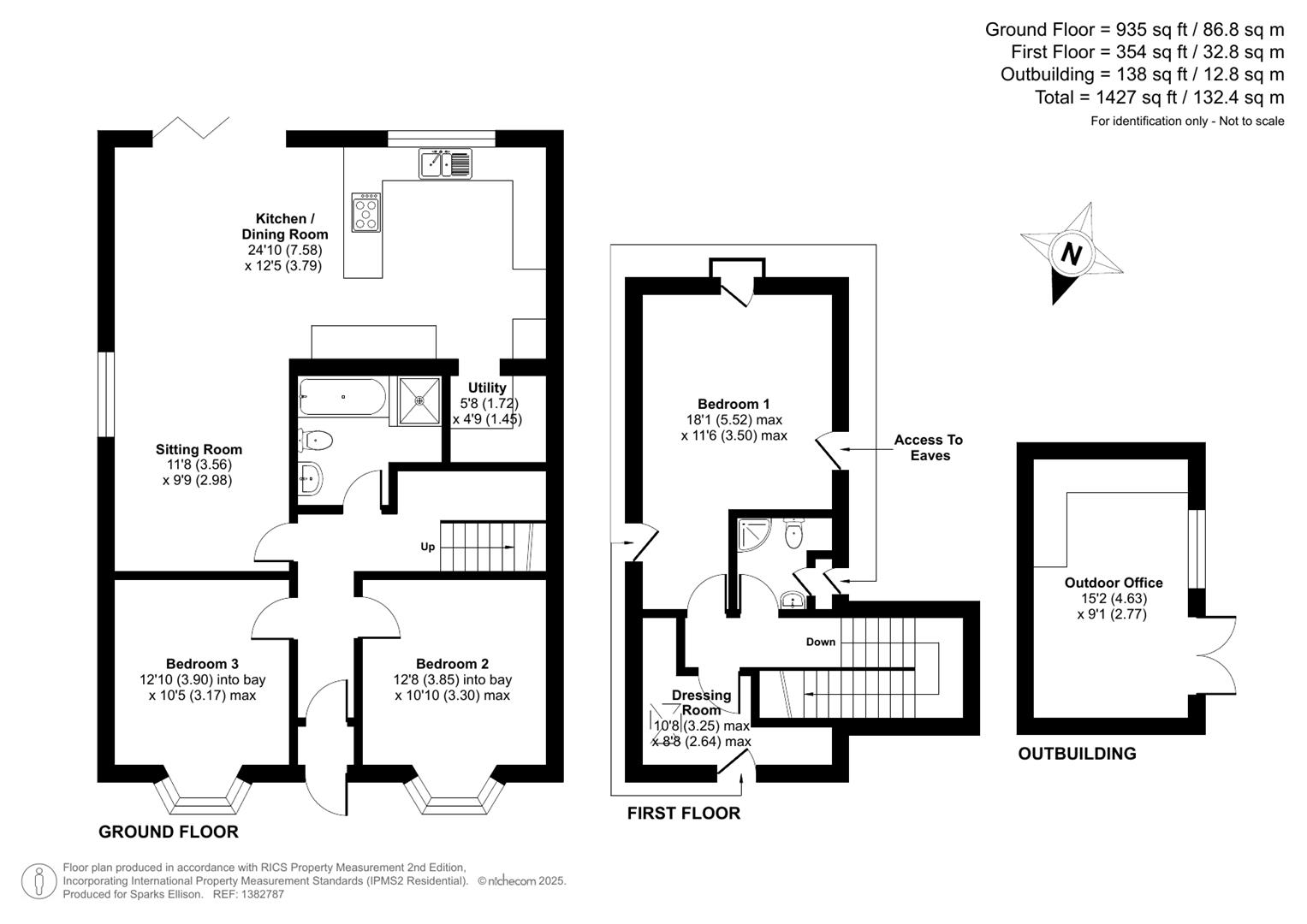
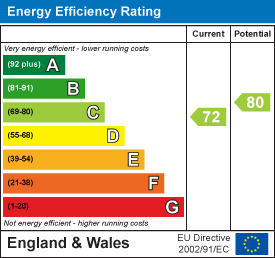
Accommodation
Ground Floor
Bedroom 2: 12'8" x 10'10" (3.85m x 3.30m)
Bedroom 3: 12'10" x 10'5" (3.90m x 3.17m)
Bathroom: WC, bath, walk in shower and wash basin with storage space under.
Kitchen/Dining Room: 24'10" x 12'5" (7.58m x 3.79m) Range of units including integrated Miele dishwasher, gas hob with extractor hood over, microwave oven and oven, bifold doors onto rear garden, underfloor heating.
Sitting Room: 11'8" x 9'9" (3.56m x 2.98m)
Utility Area: 5'8" x 4'9" (1.72m x 1.45m) Boiler in cupboard and space for washing machine and tumble dryer.
First Floor
Landing:
Bedroom 1: 18'1" x 11'6" (5.52m x 3.50m) Juliet balcony overlooking the rear garden, air-conditioning unit.
Dressing Room: 10'8" x 8'8" (3.25m x 3.30m)
Shower Room: shower cubicle with glass screen, WC, wash basin.
Outside
Rear Garden: South facing rear garden with patio area, pergola seating area, pathway leading to home office and grass area laid to lawn.
Home Office/Summer House: 15'2" x 9'1" (4.63m x 2.77m) Electricity connected
Parking: Driveway for three cars
Other Information
Tenure: Freehold
Approximate Age: 1950 with loft conversion in 2021
Approximate Area: 1427sqft/132.4sqm (Including outbuilding)
Heating: Gas boiler, underfloor heating downstairs with individual thermostats for each room, radiators upstairs
Windows: UPVC double glazing
Infant/Junior School: Nightingale primary School
Secondary School: Crestwood Community School
Local Council:
Council Tax: Band D
Agents Note: If you have an offer accepted on a property we will need to, by law, conduct Anti Money Laundering Checks. There is a charge of £60 including vat for these checks regardless of the number of buyers involved.
