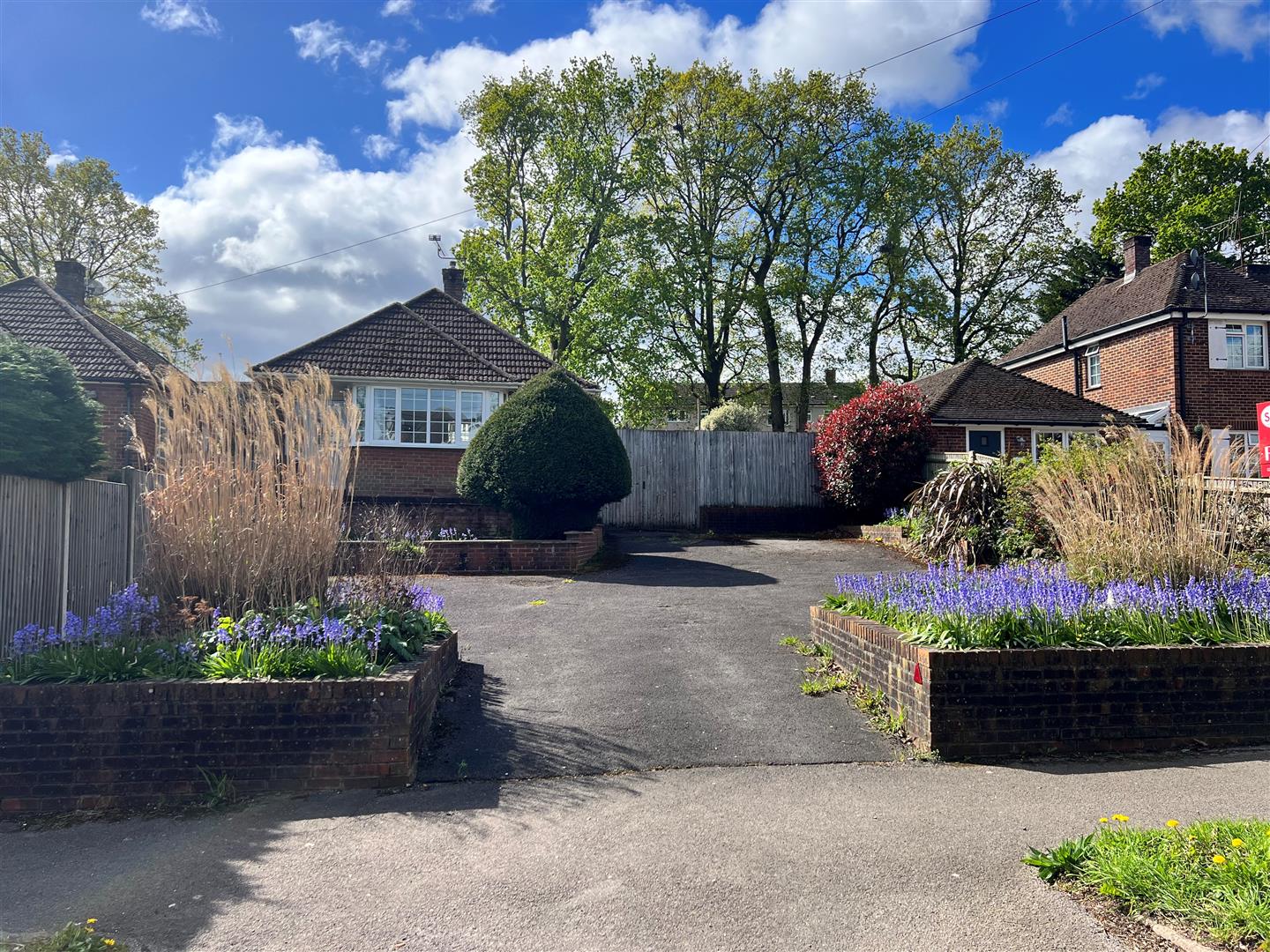Leigh Road
Chandler's Ford £350,000
Rooms
About the property
A delightful two bedroom detached bungalow presented in good condition throughout with the benefit of a re-fitted kitchen/dining room and re-fitted shower room. The property occupies a generous plot which to the side measures approximately 47'6" x 25' providing ample space for an extension or the construction of outbuildings subject to planning. In addition to this is a rear garden measuring approximately 48' x 47'. The property also benefits from a 24'9" reception hall, sitting room and two double bedrooms and is offered for sale with no forward chain.
Map
Floorplan

Accommodation
Ground Floor
Reception Hall: 24'9" x 5' (7.54m x 1.52m) Leading to inner hallway.
Inner Hallway: 8'9" x 6'8" (2.67m x 2.03m) Walk in airing cupboard/storage cupboard housing boiler and hot water cylinder, hatch to loft space, door to outside.
Sitting Room: 14'9" x 14'1" (4.50m x 4.29m) Bay window, fireplace, dual aspect windows.
Kitchen/Dining Room: 14'10" x 10'4" (4.52m x 3.15m) Range of cream gloss units, Bosch electric oven and microwave, gas hob with extractor hood over, integrated fridge/freezer, dishwasher and washing machine, space for table and chairs.
Bedroom 1: 12'9" x 11' (3.89m x 3.35m)
Bedroom 2: 12'10" x 8'9" (3.91m x 2.67m)
Shower Room: 7'6" x 5'7" (2.29m x 1.70m) Re-fitted modern white suite comprising corner shower cubicle with glazed screen, wash basin with cupboard under, wc, tiled walls and floor.
Outside
Front To the front of the property is a Tarmac driveway and turning area providing parking for several vehicles, planted borders with low level retaining walls, double side gates to side and rear.
Side Garden: Approximately 47'6" x 25' paved area, open plan to rear garden.
Rear Garden: Approximately 48' x 47 paved patio, lawned area, flower and shrub borders, enclosed by fencing.
Other Information
Tenure: Freehold
Approximate Age: 1950
Approximate Area: 86.2sqm/928sqft
Sellers Position: No forward chain
Heating: Gas central heating
Windows: UPVC double glazed
Loft Space: Partially boarded with ladder & light connected
Infant/Junior School: Nightingale Primary School
Secondary School: Crestwood Community College
Local Council: Eastleigh Borough Council - 02380 688000
Council Tax: Band C
