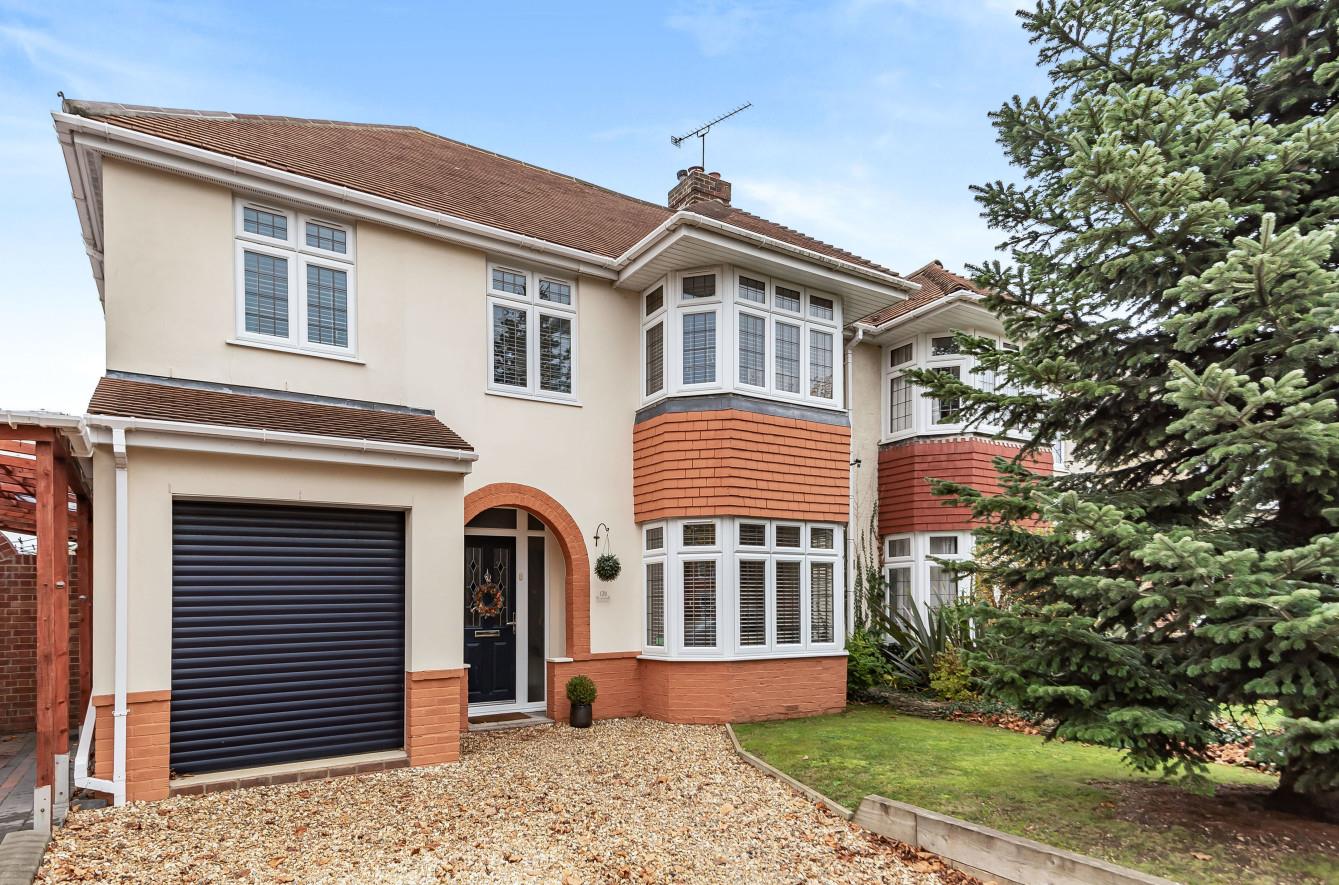Leigh Road
Eastleigh £450,000
Rooms
About the property
An extended four bedroom semi detached family home offering scope to work from home and benefitting from an 86' rear garden. The garage has been altered to provide a store at the front with a study/home office area behind. Further to this is a room currently utilised as a cake baking workshop but could be utilised for other options. Other benefits include attractive bay windows to bedroom 1 and the sitting room, a large open plan kitchen/family room with dining area and a good degree of off road parking. Eastleigh Town Centre is a short walk away.
Map
Floorplan

Accommodation
GROUND FLOOR
Cloakroom: 4’7” x 2’11” (1.40m x 0.89m) White suite with chrome fitments comprising wash hand basin, WC.
Sitting Room: 14' into bay x 13'4" max (4.27m into bay x 4.06m max). Wall mounted electric fire.
Kitchen/Family Room: 19'9" x 11'8" (6.02m x 3.56m) One built in electric oven, one built in gas oven, built in four ring gas hob, fitted extractor hood, built-in microwave, integrated dishwasher, integrated washing machine, space for American style fridge freezer.
Dining Area: 9'5" x 7'9" (2.87m x 2.36m) Door to rear garden.
Study / Office: This room is currently split by a removable book case and measurements below are for each section rather than whole room.
Study Area: 12'3" x 7'5" (3.73m x 2.26m) Stairs to first floor.
Office: 12’ x 7’6” (3.66m x 2.29m) Currently used as space for cake making workshop and could therefore be used for similar or as a home office.
FIRST FLOOR
Landing: Access to loft space, Built in storage cupboard.
Bedroom 1: 14'3" into bay x 9'10" to wardrobes (4.34m into bay x 3.00m to wardrobes) Built in wardrobes along one wall.
Bedroom 2: 12' x 11'8" (3.66m x 3.56m)
Bedroom 3: 15'5" x 6'8" (4.70m x 2.03m)
Bathroom: 8' x 7'4" (2.44m x 2.24m) White suite with chrome fitments comprising shower in cubicle, bath, wash hand basin, WC, tiled walls, tiled floor.
Bedroom 4: 15'2" x 7'6" max (4.62m x 2.29m max)
Outside
Front: Area laid to lawn with mature tree. Large gravel driveway providing off-road parking for approximately three vehicles.
Rear Garden: Measures approximately 86' x 32' and comprises paved patio area, area laid to lawn, outside tap, planted beds, area laid to shingle, area laid to bark, large timber shed/workshop.
Store Room: 6'11" x 6' (2.11m x 1.83m) Utilised from front portion of garage. Electric roller door, power and light, wall mounted boiler.
Other Information
Tenure: Freehold
Approximate Age: 1930
Approximate Area: 134.4sqm/1447sqft
Sellers Position: Looking for forward purchase
Heating: Gas central heating
Windows: UPVC double glazed windows
Loft Space: Partially boarded with ladder connected
Infant/Junior School: The Crescent Primary School
Secondary School: Toynbee Secondary School
Council Tax: Band D - £1,818.58 21/22
Local Council: Eastleigh Borough Council - 02380 688000
